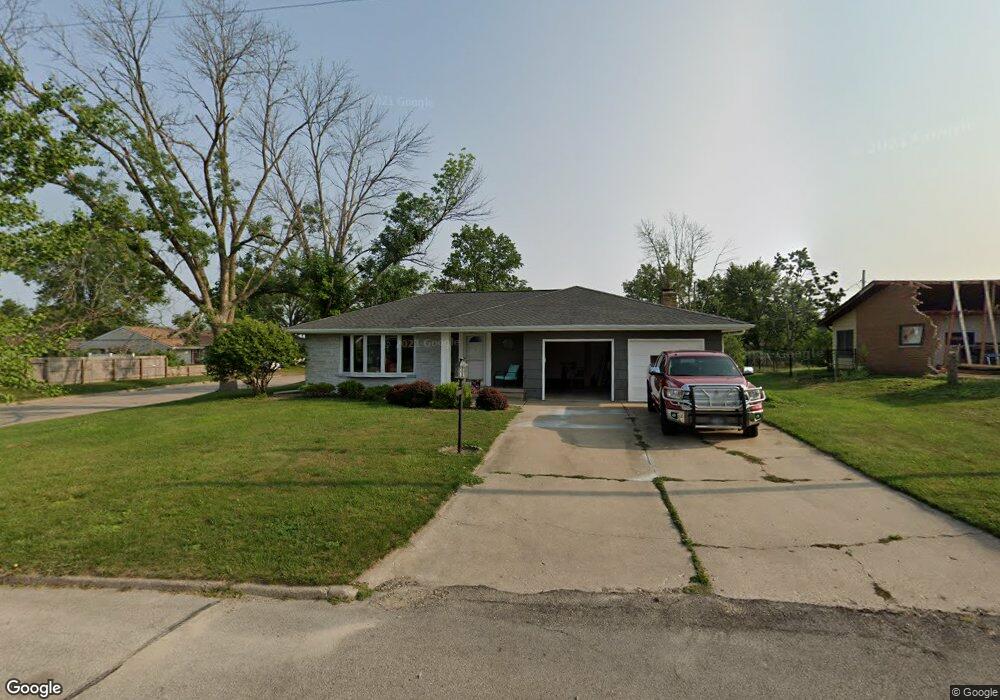744 30th St NE Cedar Rapids, IA 52402
Kenwood Park NeighborhoodEstimated Value: $273,000 - $287,685
3
Beds
3
Baths
3,040
Sq Ft
$92/Sq Ft
Est. Value
About This Home
This home is located at 744 30th St NE, Cedar Rapids, IA 52402 and is currently estimated at $280,171, approximately $92 per square foot. 744 30th St NE is a home located in Linn County with nearby schools including Arthur Elementary School, Franklin Middle School, and George Washington High School.
Ownership History
Date
Name
Owned For
Owner Type
Purchase Details
Closed on
Aug 29, 2022
Sold by
Eugene Scadden Sr Harold
Bought by
Clark Tina
Current Estimated Value
Purchase Details
Closed on
Jun 16, 2021
Sold by
Sjb Home Rehab Llc
Bought by
Scadden Harold Eugene
Home Financials for this Owner
Home Financials are based on the most recent Mortgage that was taken out on this home.
Original Mortgage
$222,000
Interest Rate
2.9%
Mortgage Type
VA
Create a Home Valuation Report for This Property
The Home Valuation Report is an in-depth analysis detailing your home's value as well as a comparison with similar homes in the area
Home Values in the Area
Average Home Value in this Area
Purchase History
| Date | Buyer | Sale Price | Title Company |
|---|---|---|---|
| Clark Tina | -- | None Listed On Document | |
| Scadden Harold Eugene | $222,000 | Hawkeye Escrow Company |
Source: Public Records
Mortgage History
| Date | Status | Borrower | Loan Amount |
|---|---|---|---|
| Previous Owner | Scadden Harold Eugene | $222,000 |
Source: Public Records
Tax History Compared to Growth
Tax History
| Year | Tax Paid | Tax Assessment Tax Assessment Total Assessment is a certain percentage of the fair market value that is determined by local assessors to be the total taxable value of land and additions on the property. | Land | Improvement |
|---|---|---|---|---|
| 2025 | $4,486 | $276,000 | $52,200 | $223,800 |
| 2024 | $4,806 | $273,800 | $48,000 | $225,800 |
| 2023 | $4,806 | $264,000 | $48,000 | $216,000 |
| 2022 | $3,012 | $227,900 | $39,700 | $188,200 |
| 2021 | $3,942 | $145,400 | $39,700 | $105,700 |
| 2020 | $3,942 | $187,300 | $35,500 | $151,800 |
| 2019 | $3,678 | $179,200 | $35,500 | $143,700 |
| 2018 | $3,574 | $179,200 | $35,500 | $143,700 |
| 2017 | $3,765 | $178,700 | $35,500 | $143,200 |
| 2016 | $3,765 | $177,100 | $33,400 | $143,700 |
| 2015 | $3,765 | $176,959 | $33,410 | $143,549 |
| 2014 | $3,580 | $176,959 | $33,410 | $143,549 |
| 2013 | $3,500 | $176,959 | $33,410 | $143,549 |
Source: Public Records
Map
Nearby Homes
- 650 Staub Ct NE
- 3107 E Ave NE
- 628 33rd St NE
- 521 29th St NE
- 1047 27th St NE
- 615 34th St NE
- 1126 32nd St NE
- 410 32nd St NE
- 419 33rd St NE
- 1115 27th St NE
- 1032 34th St NE
- 232 31st St NE
- 413 34th St NE
- 1230 30th St NE
- 2019 G Ave NE
- 3322 C Ave NE
- 1134 Center St NE
- 1051 35th St NE
- 1231 33rd St NE
- 139 32nd St NE
- 736 30th St NE
- 3012 Kenridge Terrace NE
- 800 30th St NE
- 3016 Kenridge Terrace NE
- 720 30th St NE
- 3015 G Ave NE
- 3015 Kenridge Terrace NE
- 745 30th St NE
- 808 30th St NE
- 735 30th St NE
- 3019 G Ave NE
- 3020 Kenridge Terrace NE
- 3019 Kenridge Terrace NE
- 801 30th St NE
- 721 30th St NE
- 816 30th St NE
- 3023 G Ave NE
- 3023 Kenridge Terrace NE
- 3102 Kenridge Terrace NE
- 809 30th St NE
