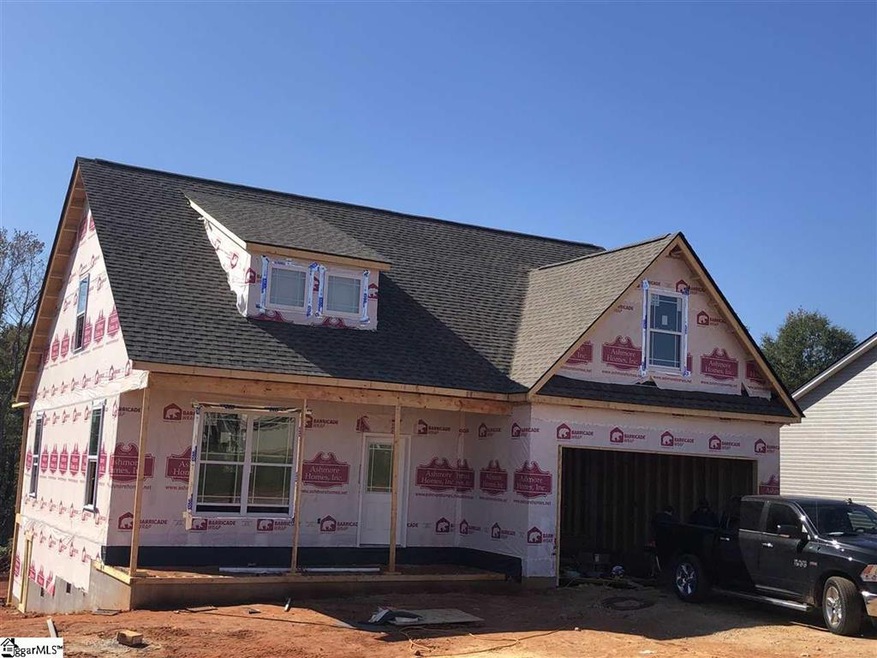
Highlights
- Open Floorplan
- Craftsman Architecture
- Bonus Room
- Lyman Elementary School Rated A-
- Main Floor Primary Bedroom
- Granite Countertops
About This Home
As of April 2025New home by local builder! Great features and great lot. Three bed, two and one half bath and bonus, with covered porch are among features included on this home. Great interior features including laminate flooring in main areas, Beautiful architectural trim work, Covered back porch, Large island and upgraded stainless appliances, Rocking chair front porch, ceramic tile floors at bathrooms..... Call for details today! Call for details today!
Last Agent to Sell the Property
Greer Real Estate Company License #79536 Listed on: 10/20/2020
Home Details
Home Type
- Single Family
Est. Annual Taxes
- $1,665
Year Built
- Built in 2020 | Under Construction
Lot Details
- 0.55 Acre Lot
- Level Lot
Home Design
- Craftsman Architecture
- Architectural Shingle Roof
- Vinyl Siding
Interior Spaces
- 1,984 Sq Ft Home
- 1,800-1,999 Sq Ft Home
- 2-Story Property
- Open Floorplan
- Ceiling height of 9 feet or more
- Ceiling Fan
- Ventless Fireplace
- Gas Log Fireplace
- Thermal Windows
- Living Room
- Dining Room
- Bonus Room
- Crawl Space
- Storage In Attic
- Fire and Smoke Detector
Kitchen
- Free-Standing Electric Range
- Built-In Microwave
- Dishwasher
- Granite Countertops
- Disposal
Flooring
- Carpet
- Laminate
- Ceramic Tile
Bedrooms and Bathrooms
- 3 Bedrooms | 1 Primary Bedroom on Main
- Walk-In Closet
- Primary Bathroom is a Full Bathroom
- 2.5 Bathrooms
- Dual Vanity Sinks in Primary Bathroom
- Shower Only
Laundry
- Laundry Room
- Laundry on main level
- Electric Dryer Hookup
Parking
- 2 Car Attached Garage
- Garage Door Opener
Outdoor Features
- Front Porch
Schools
- Lyman Elementary School
- Dr Hill Middle School
- James F. Byrnes High School
Utilities
- Forced Air Heating and Cooling System
- Electric Water Heater
- Septic Tank
Community Details
- Built by Ashmore Homes Inc.
- Hammett Pointe Subdivision
Listing and Financial Details
- Tax Lot 54
- Assessor Parcel Number 5-06-00-064.66
Ownership History
Purchase Details
Home Financials for this Owner
Home Financials are based on the most recent Mortgage that was taken out on this home.Purchase Details
Home Financials for this Owner
Home Financials are based on the most recent Mortgage that was taken out on this home.Purchase Details
Home Financials for this Owner
Home Financials are based on the most recent Mortgage that was taken out on this home.Similar Homes in the area
Home Values in the Area
Average Home Value in this Area
Purchase History
| Date | Type | Sale Price | Title Company |
|---|---|---|---|
| Deed | $355,000 | None Listed On Document | |
| Interfamily Deed Transfer | -- | None Available | |
| Deed | $249,000 | None Available | |
| Deed | $152,000 | None Available |
Mortgage History
| Date | Status | Loan Amount | Loan Type |
|---|---|---|---|
| Open | $255,000 | New Conventional | |
| Previous Owner | $251,515 | New Conventional | |
| Previous Owner | $100,000 | Unknown |
Property History
| Date | Event | Price | Change | Sq Ft Price |
|---|---|---|---|---|
| 04/22/2025 04/22/25 | Sold | $355,000 | -1.4% | $197 / Sq Ft |
| 03/26/2025 03/26/25 | Price Changed | $359,900 | -1.4% | $200 / Sq Ft |
| 03/07/2025 03/07/25 | Price Changed | $364,900 | -1.4% | $203 / Sq Ft |
| 01/30/2025 01/30/25 | For Sale | $369,900 | +48.6% | $206 / Sq Ft |
| 01/15/2021 01/15/21 | Sold | $249,000 | +0.8% | $138 / Sq Ft |
| 10/20/2020 10/20/20 | For Sale | $247,000 | -- | $137 / Sq Ft |
Tax History Compared to Growth
Tax History
| Year | Tax Paid | Tax Assessment Tax Assessment Total Assessment is a certain percentage of the fair market value that is determined by local assessors to be the total taxable value of land and additions on the property. | Land | Improvement |
|---|---|---|---|---|
| 2024 | $1,665 | $11,004 | $1,896 | $9,108 |
| 2023 | $1,665 | $11,004 | $1,896 | $9,108 |
| 2022 | $1,533 | $9,960 | $1,200 | $8,760 |
| 2021 | $175 | $1,200 | $1,200 | $0 |
| 2020 | $97 | $270 | $270 | $0 |
| 2019 | $97 | $270 | $270 | $0 |
Agents Affiliated with this Home
-
Kyle Johnson
K
Seller's Agent in 2025
Kyle Johnson
Acacia Realty Advisors, LLC
(864) 360-6818
109 Total Sales
-
Jennifer Winton

Buyer's Agent in 2025
Jennifer Winton
RE/MAX
(864) 293-4470
91 Total Sales
-
Janice Parkkonen

Seller's Agent in 2021
Janice Parkkonen
Greer Real Estate Company
(864) 990-8033
101 Total Sales
-
Braxton Sheriff
B
Buyer's Agent in 2021
Braxton Sheriff
Real Broker, LLC
(864) 704-6656
62 Total Sales
Map
Source: Greater Greenville Association of REALTORS®
MLS Number: 1429971
APN: 5-06-00-064.66
- 203 Butler Rd
- 151 Butler Rd
- 156 Butler Rd
- 381 Butler Rd
- 2023 Renata Lee Dr
- 805 Colmore Trail
- 931 Brynderwen Place
- 1592 Highway 357
- 5 Ben Hurt Rd
- 450 Hammett Store Rd
- 59 Lakeside Dr
- 60 Lakeside Dr
- 320 Reflection Dr
- 251 Heatherbrook Dr
- 309 Reflection Dr
- 325 Reflection Dr
- 245 State Road S-42-2088
- 101 Jordan Rd
- 825 Brennan Way
- 00 Lake Vista Dr
