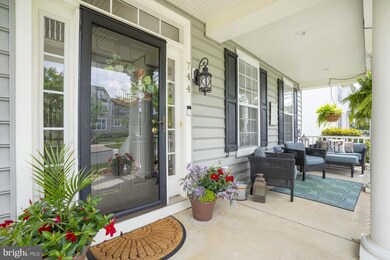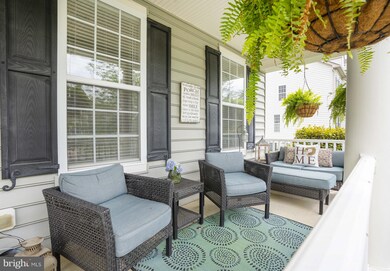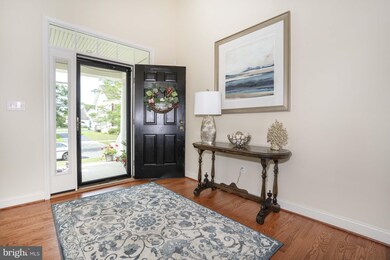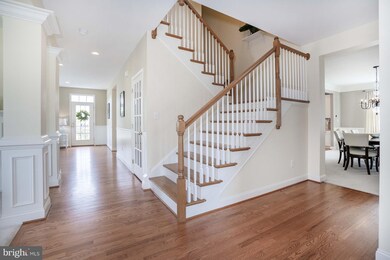
744 Idlewyld Dr Middletown, DE 19709
Estimated Value: $787,785 - $822,000
Highlights
- Tennis Courts
- Colonial Architecture
- Community Pool
- Silver Lake Elementary School Rated A-
- 2 Fireplaces
- Porch
About This Home
As of September 2021Welcome to 744 Idlewyld Drive located in the sought after beautiful development of Parkside in Middletown. This home is the Franklin model a classic home with stunning moldings throughout and a butterfly staircase..... Curb appeal .. Curb appeal... Curb appeal, this home offer not just one grand front porch that welcomes you but a second private front porch off the beautiful living room. The newly finished hardwood floors are throughout the foyer, hallways, family room, kitchen, dining room and run up the staircases throughout the upper hallway. So lets go back to the front door.... As you enter this home you are greeted with an abundance of natural light and columns with moldings that emphasizes pure elegance....to the right is a vey large study, to the left is a very large living room with a gas fireplace and double French doors leading out to a private second front porch....The fireplace is a 2 way fireplace that also is used in the large family room.....the family room, is a great sized room with tons of natural sun light pouring in and glass door to a wonderful outside oasis.....The lovely kitchen has so much to offer, beautiful appliances and a super large pantry...the dining room is just stunning.....the moldings and warm colors will get you excited to have company share your formal space. What staircase should we go up.. the front or the one off the kitchen....Upstairs, a large hallways that leads you to 4 great bedrooms....The master bedroom is one of the largest bedrooms with a spacious sitting room, this room is a great escape ... with 2 large walk ins and a huge master bathroom with a soaking tub. The second bedroom has its own private large bathroom and the 3rd and forth bedroom share a great Jack and Jill bathroom.....As we head downstairs we are greeted with a lovely French glass door to a wonderful finished basement....A large family room , a full bathroom, a pool table hang out area with cove lighting and a EXTRA LARGE BAR.....there is still a large portion of the basement not finished an awaiting a exercise studio and just great storage.....I do not want to forget the fenced in yard, the green green grass because of the irrigation system....irrigation in the front porch hanging baskets.....APPO schools, community pool, tennis and the club house...this is a stunning traditional home
Last Agent to Sell the Property
Patterson-Schwartz-Middletown Listed on: 07/11/2021

Home Details
Home Type
- Single Family
Est. Annual Taxes
- $4,806
Year Built
- Built in 2007
Lot Details
- 0.31 Acre Lot
- Extensive Hardscape
- Sprinkler System
- Property is zoned 23R-2
HOA Fees
- $70 Monthly HOA Fees
Home Design
- Colonial Architecture
- Vinyl Siding
Interior Spaces
- Property has 2 Levels
- 2 Fireplaces
- Finished Basement
Bedrooms and Bathrooms
- 4 Bedrooms
Parking
- 6 Parking Spaces
- 6 Driveway Spaces
Accessible Home Design
- Garage doors are at least 85 inches wide
Outdoor Features
- Tennis Courts
- Exterior Lighting
- Porch
Utilities
- Forced Air Heating and Cooling System
- Natural Gas Water Heater
Listing and Financial Details
- Assessor Parcel Number 23-064.00-115
Community Details
Overview
- Parkside Subdivision
Recreation
- Community Pool
Ownership History
Purchase Details
Home Financials for this Owner
Home Financials are based on the most recent Mortgage that was taken out on this home.Purchase Details
Home Financials for this Owner
Home Financials are based on the most recent Mortgage that was taken out on this home.Purchase Details
Home Financials for this Owner
Home Financials are based on the most recent Mortgage that was taken out on this home.Purchase Details
Home Financials for this Owner
Home Financials are based on the most recent Mortgage that was taken out on this home.Similar Homes in Middletown, DE
Home Values in the Area
Average Home Value in this Area
Purchase History
| Date | Buyer | Sale Price | Title Company |
|---|---|---|---|
| Potter Jemal F | $665,000 | None Available | |
| Lewis James H | $405,000 | None Available | |
| Vikara Clifton P | $491,078 | None Available | |
| Anderson Homes Llc | $1,921,280 | -- |
Mortgage History
| Date | Status | Borrower | Loan Amount |
|---|---|---|---|
| Open | Potter Jemal F | $440,000 | |
| Previous Owner | Lewis James H | $288,000 | |
| Previous Owner | Lewis James H | $50,000 | |
| Previous Owner | Lewis James H | $324,000 | |
| Previous Owner | Vikara Clifton P | $380,490 | |
| Previous Owner | Vikara Clifton P | $391,970 | |
| Previous Owner | Vikara Clifton P | $50,000 | |
| Previous Owner | Anderson Homes Llc | $2,000,000 |
Property History
| Date | Event | Price | Change | Sq Ft Price |
|---|---|---|---|---|
| 09/15/2021 09/15/21 | Sold | $665,000 | 0.0% | $140 / Sq Ft |
| 07/28/2021 07/28/21 | Price Changed | $665,000 | +1.4% | $140 / Sq Ft |
| 07/12/2021 07/12/21 | Pending | -- | -- | -- |
| 07/11/2021 07/11/21 | For Sale | $655,900 | +62.0% | $138 / Sq Ft |
| 08/09/2013 08/09/13 | Sold | $405,000 | -1.2% | $107 / Sq Ft |
| 07/17/2013 07/17/13 | Pending | -- | -- | -- |
| 06/24/2013 06/24/13 | Price Changed | $409,900 | +2.5% | $109 / Sq Ft |
| 05/30/2013 05/30/13 | Price Changed | $400,000 | -5.9% | $106 / Sq Ft |
| 05/03/2013 05/03/13 | For Sale | $425,000 | -- | $113 / Sq Ft |
Tax History Compared to Growth
Tax History
| Year | Tax Paid | Tax Assessment Tax Assessment Total Assessment is a certain percentage of the fair market value that is determined by local assessors to be the total taxable value of land and additions on the property. | Land | Improvement |
|---|---|---|---|---|
| 2024 | $5,411 | $146,900 | $15,800 | $131,100 |
| 2023 | $4,524 | $146,900 | $15,800 | $131,100 |
| 2022 | $4,517 | $146,900 | $15,800 | $131,100 |
| 2021 | $4,418 | $146,900 | $15,800 | $131,100 |
| 2020 | $4,366 | $146,900 | $15,800 | $131,100 |
| 2019 | $4,486 | $146,900 | $15,800 | $131,100 |
| 2018 | $3,872 | $146,900 | $15,800 | $131,100 |
| 2017 | $423 | $140,900 | $15,800 | $125,100 |
| 2016 | $3,635 | $140,900 | $15,800 | $125,100 |
| 2015 | $3,529 | $140,900 | $15,800 | $125,100 |
| 2014 | $3,521 | $140,900 | $15,800 | $125,100 |
Agents Affiliated with this Home
-
Ann Marie Germano

Seller's Agent in 2021
Ann Marie Germano
Patterson Schwartz
(732) 740-4594
99 in this area
225 Total Sales
-
Derrik Scarpinato

Buyer's Agent in 2021
Derrik Scarpinato
Coldwell Banker Realty
(302) 521-3696
14 in this area
46 Total Sales
-
James Rice

Seller's Agent in 2013
James Rice
Real of Pennsylvania
(302) 540-0509
2 in this area
206 Total Sales
-
P. Timothy Robertson

Buyer's Agent in 2013
P. Timothy Robertson
RE/MAX
(302) 353-6102
8 in this area
33 Total Sales
Map
Source: Bright MLS
MLS Number: DENC2002070
APN: 23-064.00-115
- 152 Tuscany Dr
- 119 Tuscany Dr
- 253 Wickerberry Dr
- 340 Ellenwood Dr
- 878 Sweet Birch Dr
- 629 Spring Hollow Dr
- 631 Spring Hollow Dr
- 622 Spring Hollow Dr
- 134 Betsy Rawls Dr
- 120 Betsy Rawls Dr
- 116 Betsy Rawls Dr
- 336 Hostetter Blvd
- 455 Alder Ave
- 301 Price Dr
- 757 Wood Duck Ct
- 3 Graham Ct
- 5165 Summit Bridge Rd
- 149 Redden Ln
- 415 Rosenberger Dr
- 125 Patterson Ct
- 744 Idlewyld Dr
- 746 Idlewyld Dr
- 142 Tuscany Dr
- 140 Tuscany Dr
- 745 Idlewyld Dr
- 748 Idlewyld Dr
- 743 Idlewyld Dr
- 747 Idlewyld Dr
- 138 Tuscany Dr
- 741 Idlewyld Dr
- 749 Idlewyld Dr
- 742 Idlewyld Dr
- 750 Idlewyld Dr
- 143 Tuscany Dr
- 136 Tuscany Dr
- 318 Ellenwood Dr
- 316 Ellenwood Dr
- 141 Tuscany Dr
- 144 Tuscany Dr
- 320 Ellenwood Dr






