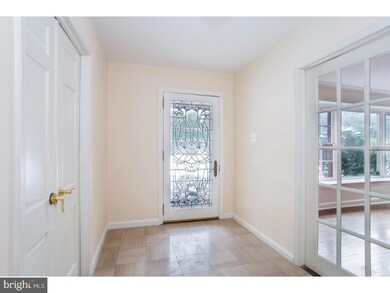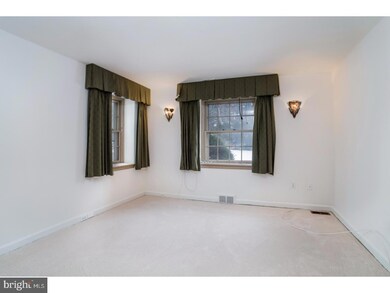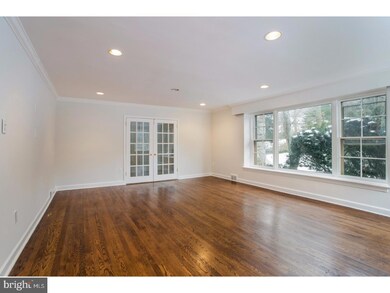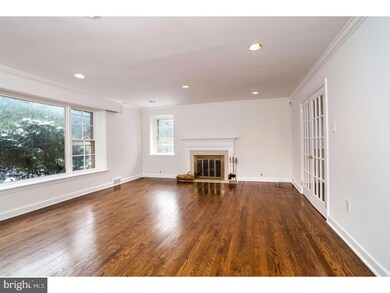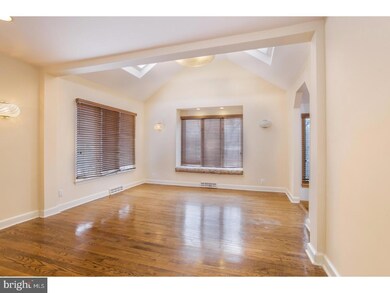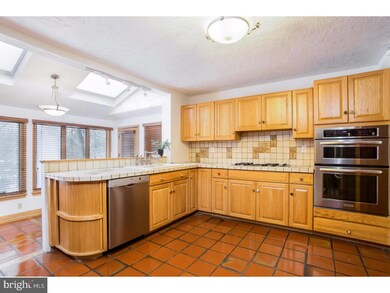
744 Mount Pleasant Rd Bryn Mawr, PA 19010
Estimated Value: $1,170,000 - $1,712,000
Highlights
- Cape Cod Architecture
- Cathedral Ceiling
- Whirlpool Bathtub
- Welsh Valley Middle School Rated A+
- Wood Flooring
- Attic
About This Home
As of June 2017You have arrived! This charming 3 Bedroom/3.5 Bath Stone Colonial Cape is not only situated on almost an acre of private land, but is on a fantastic street as well! Enter through the leaded glass door to the tiled center hall with coat closet. From the Center Hall, an inviting Family Room offers oversized windows with deep sills, built-in bookshelf and recessed lighting. Through the other French doors a spacious Living Room with hardwood floors, fireplace, picture window, and recessed lighting awaits. Directly adjacent and through another set of French doors, the Dining Room/Family Room with hardwood floors, window seat, outside entry leading to the lovely stone patio can be found. The generous-sized tiled Kitchen is fully equipped with plentiful cabinet space, peninsula, stainless steel appliances, including a built-in microwave and Bosch dishwasher. The Kitchen opens into the sun-lit Breakfast Room with two skylights, a wall of windows, and outside entry leading to the expansive, private backyard. In a separate wing of the main level, the dramatic Master Bedroom with vaulted ceilings, wall of built-ins, palladium window,2 skylights, and recessed lighting can be found. The en-suite Bathroom features an oversized Jacuzzi, separate shower, double sink vanity, and a spacious changing area with built in wall of closets. Additionally, there is a nice sized hall Bathroom with shower, pedestal sink, and linen closet. On the 2nd floor, there are two spacious Bedrooms, each characteristically different and with plenty of storage. While the walk-up unfinished attic access can be found in Bedroom #2, as well as a built-in bookshelf, and walk-in closet, Bedroom #3 offers a vaulted ceiling, 2 window seats and closet. A large hall Bathroom with tub and a plethora of built-in bookshelves in the hall complete this floor. The finished Recreation Room with Powder Room, laundry, utility sink, and outside entry to the 2 car attached Garage provides versatility with multiple rooms including the utility room & bomb shelter. New Carpet installed in all of the Bedrooms, Family Room, and hallways.Come see all that this home has to offer!
Last Agent to Sell the Property
BHHS Fox & Roach-Haverford License #AB062630L Listed on: 02/03/2017

Home Details
Home Type
- Single Family
Est. Annual Taxes
- $14,918
Year Built
- Built in 1953
Lot Details
- 0.84 Acre Lot
- Level Lot
- Sprinkler System
- Back and Front Yard
- Property is in good condition
- Property is zoned RA
Parking
- 2 Car Direct Access Garage
- 3 Open Parking Spaces
- Garage Door Opener
- Driveway
Home Design
- Cape Cod Architecture
- Shingle Roof
- Stone Siding
Interior Spaces
- 2,821 Sq Ft Home
- Property has 1.5 Levels
- Cathedral Ceiling
- Ceiling Fan
- Skylights
- 1 Fireplace
- Family Room
- Living Room
- Dining Room
- Home Security System
- Laundry Room
- Attic
Kitchen
- Built-In Self-Cleaning Oven
- Cooktop
- Built-In Microwave
- Dishwasher
- Disposal
Flooring
- Wood
- Wall to Wall Carpet
- Tile or Brick
Bedrooms and Bathrooms
- 3 Bedrooms
- En-Suite Primary Bedroom
- En-Suite Bathroom
- 3.5 Bathrooms
- Whirlpool Bathtub
- Walk-in Shower
Basement
- Basement Fills Entire Space Under The House
- Exterior Basement Entry
- Laundry in Basement
Outdoor Features
- Patio
Schools
- Welsh Valley Middle School
- Harriton Senior High School
Utilities
- Forced Air Heating and Cooling System
- Heating System Uses Gas
- 200+ Amp Service
- Natural Gas Water Heater
- On Site Septic
- Cable TV Available
Community Details
- No Home Owners Association
Listing and Financial Details
- Tax Lot 066
- Assessor Parcel Number 40-00-41800-001
Ownership History
Purchase Details
Home Financials for this Owner
Home Financials are based on the most recent Mortgage that was taken out on this home.Purchase Details
Similar Homes in Bryn Mawr, PA
Home Values in the Area
Average Home Value in this Area
Purchase History
| Date | Buyer | Sale Price | Title Company |
|---|---|---|---|
| Abbasi Soraya C | $636,243 | None Available | |
| Kligerman Laurence S | $425,000 | -- |
Property History
| Date | Event | Price | Change | Sq Ft Price |
|---|---|---|---|---|
| 06/23/2017 06/23/17 | Sold | $636,243 | -5.7% | $226 / Sq Ft |
| 04/25/2017 04/25/17 | Pending | -- | -- | -- |
| 04/18/2017 04/18/17 | Price Changed | $674,900 | -3.6% | $239 / Sq Ft |
| 02/03/2017 02/03/17 | For Sale | $700,000 | -- | $248 / Sq Ft |
Tax History Compared to Growth
Tax History
| Year | Tax Paid | Tax Assessment Tax Assessment Total Assessment is a certain percentage of the fair market value that is determined by local assessors to be the total taxable value of land and additions on the property. | Land | Improvement |
|---|---|---|---|---|
| 2024 | $19,587 | $469,000 | -- | -- |
| 2023 | $18,770 | $469,000 | $0 | $0 |
| 2022 | $22,657 | $576,810 | $0 | $0 |
| 2021 | $22,141 | $576,810 | $0 | $0 |
| 2020 | $10,724 | $286,360 | $0 | $0 |
| 2019 | $10,534 | $286,360 | $0 | $0 |
| 2018 | $10,535 | $425,680 | $286,360 | $139,320 |
| 2017 | $15,084 | $425,680 | $286,360 | $139,320 |
| 2016 | $14,918 | $425,680 | $286,360 | $139,320 |
| 2015 | $13,910 | $425,680 | $286,360 | $139,320 |
| 2014 | $13,910 | $425,680 | $286,360 | $139,320 |
Agents Affiliated with this Home
-
Randy Myer

Seller's Agent in 2017
Randy Myer
BHHS Fox & Roach
(610) 246-0668
3 in this area
59 Total Sales
-
Jean Gadra

Buyer's Agent in 2017
Jean Gadra
BHHS Fox & Roach
(610) 842-9101
94 Total Sales
Map
Source: Bright MLS
MLS Number: 1003142075
APN: 40-00-41800-001
- 909 Morris Ave Unit 39
- 850 Mount Pleasant Rd
- 1019 Morris Ave
- 1100 Green Valley Rd
- 716 Old Gulph Rd
- 721 John Barry Dr
- 1210 Rock Creek Rd
- 1041 Waverly Rd
- 952 Lafayette Rd
- 1045 Waverly Rd
- 726 John Barry Dr
- 917 Black Rock Rd
- 1136 Springmont Cir
- 417 Youngs Ford Ln
- 846-850 Mount Pleasant Rd
- 527 Conshohocken State Rd
- 409 Howard Rd
- 427 Righters Mill Rd
- 402 Righters Mill Rd
- 65 Sandra Ct
- 744 Mount Pleasant Rd
- 740 Mount Pleasant Rd
- 750 Mount Pleasant Rd
- 756 Mount Pleasant Rd
- 738 Waverly Rd
- 742 Mount Pleasant Rd
- 734 Waverly Rd
- 801 Muirfield Rd
- 800 Waverly Rd
- 806 Brookwood Rd
- 760 Mount Pleasant Rd
- 730 Waverly Rd
- 800 Muirfield Rd
- 802 Brookwood Rd
- 810 Waverly Rd
- 726 Waverly Rd
- 804 Brookwood Rd
- 764 Mount Pleasant Rd
- 726 Mount Pleasant Rd Unit 53
- 737 Waverly Rd

