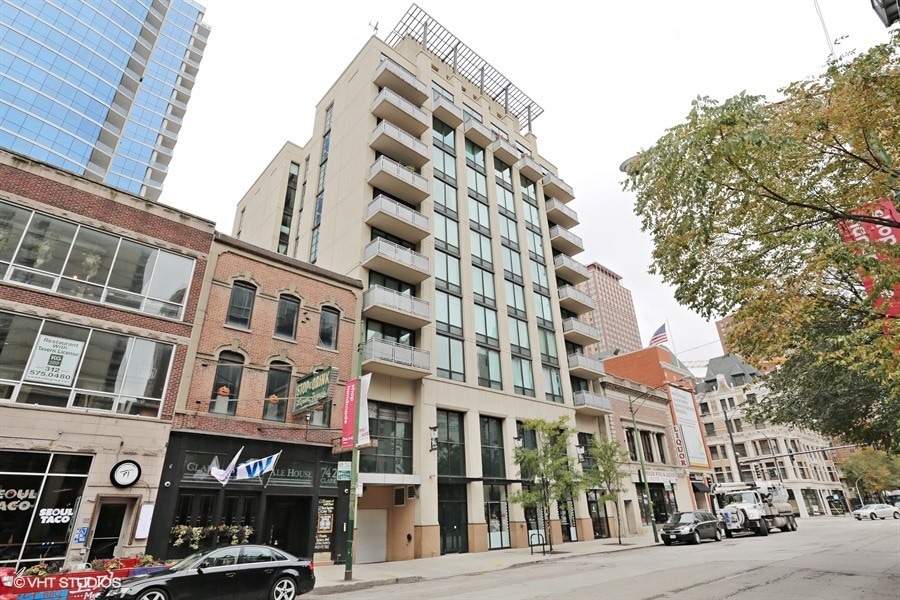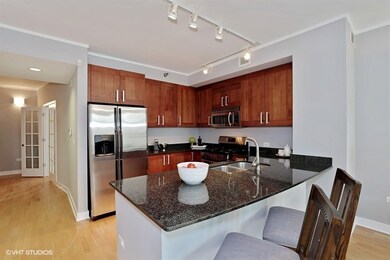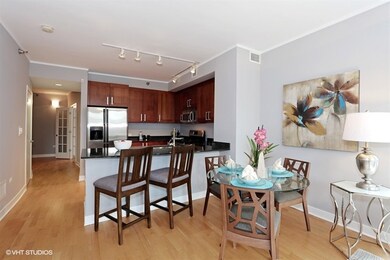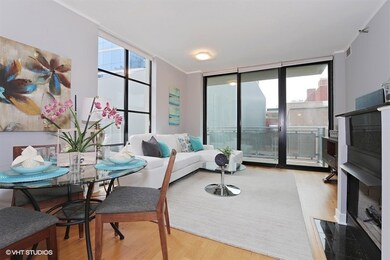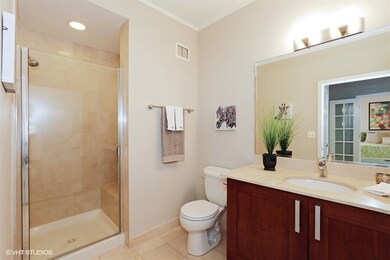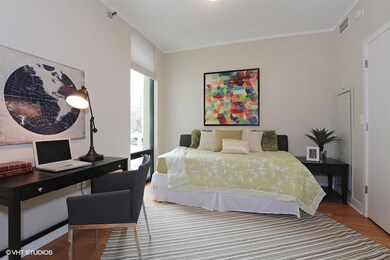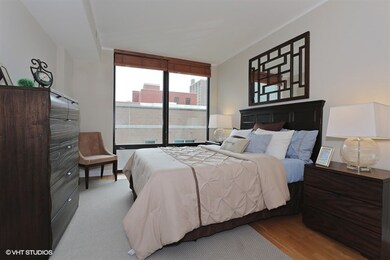744 N Clark St Unit 502 Chicago, IL 60654
River North NeighborhoodHighlights
- Wood Flooring
- 4-minute walk to Chicago Avenue Station (Red Line)
- Balcony
- Elevator
- Stainless Steel Appliances
- 4-minute walk to Washington Square Park
About This Home
Prime River North two bed two bath home located in highly desirable boutique Royalle Building. Freshly painted home with split bedroom floor plan. Hardwood flooring throughout the living and dining space. Large foyer opening to contemporary kitchen featuring granite countertops and stainless steel appliances. Gas fireplace in living space floor to ceiling windows and in-unit W/D. Generous primary bedroom includes on-suite bathroom and walk-in closet. Both bathrooms feature marble finishes. Close proximity to Red Line & Brown Line stops, Whole Foods, shopping, and restaurants. Heated garage parking included in the price.
Condo Details
Home Type
- Condominium
Est. Annual Taxes
- $8,354
Year Built
- Built in 2004
Parking
- 1 Car Garage
- Parking Included in Price
Home Design
- Concrete Block And Stucco Construction
Interior Spaces
- Family Room
- Living Room with Fireplace
- Combination Dining and Living Room
- Wood Flooring
Kitchen
- Range
- Microwave
- Freezer
- Dishwasher
- Stainless Steel Appliances
- Disposal
Bedrooms and Bathrooms
- 2 Bedrooms
- 2 Potential Bedrooms
- 2 Full Bathrooms
Laundry
- Laundry Room
- Dryer
- Washer
Outdoor Features
- Balcony
Utilities
- Forced Air Heating and Cooling System
- Heating System Uses Natural Gas
- Lake Michigan Water
Listing and Financial Details
- Security Deposit $3,450
- Property Available on 5/1/24
- Rent includes cable TV, heat, water, scavenger, exterior maintenance, wi-fi
Community Details
Overview
- 40 Units
- Keisha Smith Association, Phone Number (312) 564-5912
- Property managed by The Building Group
- 10-Story Property
Pet Policy
- No Pets Allowed
Additional Features
- Elevator
- Resident Manager or Management On Site
Map
Source: Midwest Real Estate Data (MRED)
MLS Number: 12365617
APN: 17-09-204-025-1012
- 110 W Superior St Unit 1503
- 110 W Superior St Unit 1604
- 101 W Superior St Unit 501
- 101 W Superior St Unit 802
- 70 W Huron St Unit 1607
- 70 W Huron St Unit 708
- 70 W Huron St Unit 2609
- 70 W Huron St Unit 2103
- 70 W Huron St Unit 606
- 70 W Huron St Unit 1208
- 152 W Huron St Unit 5
- 56 W Huron St Unit 11
- 818 N Dearborn St Unit 1R
- 60 W Erie St Unit 1501
- 14 W Superior St Unit 5001
- 14 W Superior St Unit 4403
- 14 W Superior St Unit 6402
- 14 W Superior St Unit 6900
- 30 W Erie St Unit 1201
- 30 W Erie St Unit 1001
