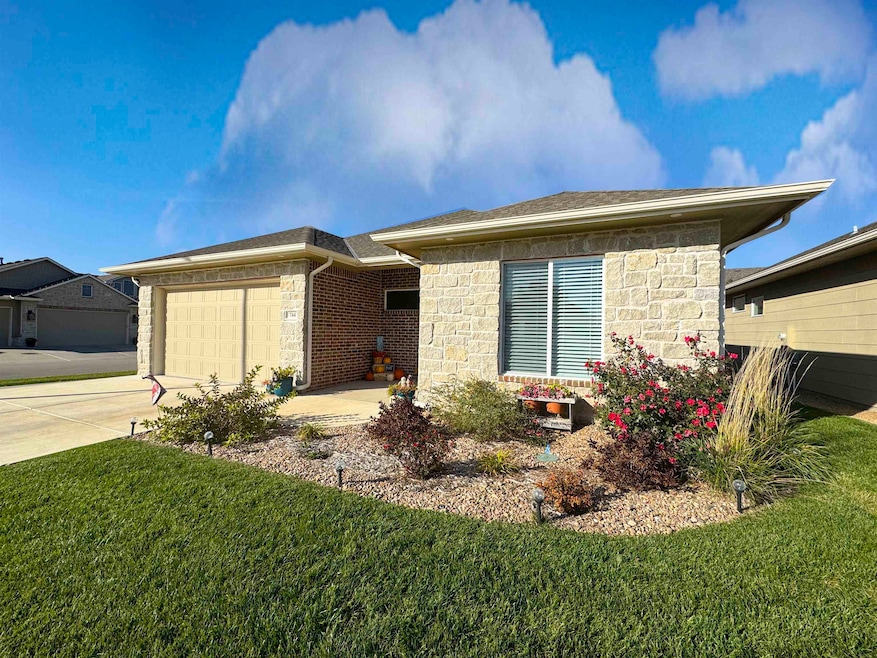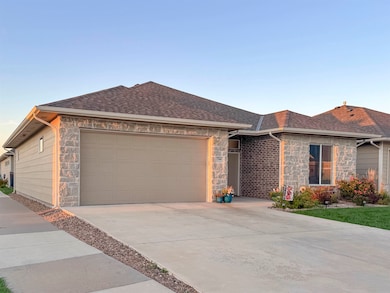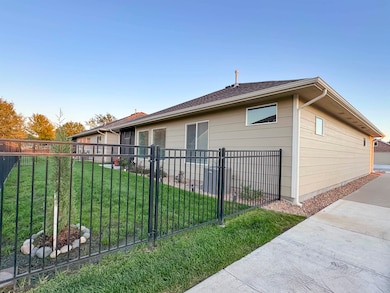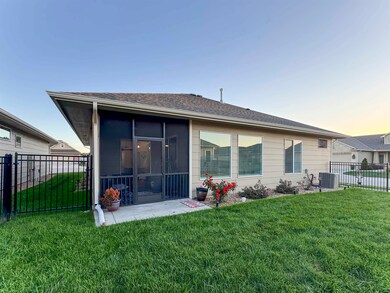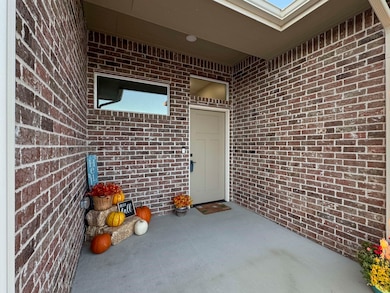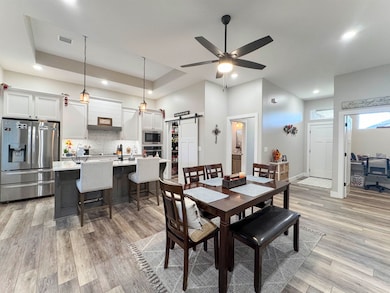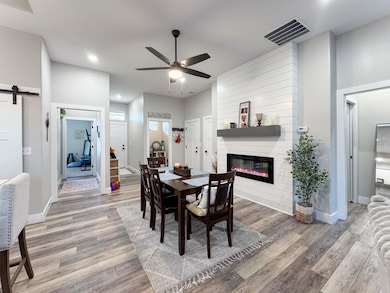744 N Thornton Ct Wichita, KS 67235
Far West Wichita NeighborhoodEstimated payment $2,712/month
Highlights
- Community Lake
- Vaulted Ceiling
- Corner Lot
- Apollo Elementary School Rated A
- Sun or Florida Room
- Community Pool
About This Home
NO SPECIALS - —this beautiful 2-bedroom, 2-bathroom patio home with a private office and 2-car garage has everything you need in a peaceful cul-de-sac setting. Thoughtful features include a large safe room that doubles as the master closet, a spa-like master bath with zero-entry walk-in shower, abundant closet space, and a spacious main level laundry room. The open concept kitchen, dining, and living room flow together seamlessly, highlighted by a large quartz island with bar seating, a walk-in pantry with outlets for small appliances, and vaulted ceilings that add light and space. The home is handicap accessible and designed with convenience in mind, from the zero-entry layout to the cover, screened-in patio that makes every day feel like a vacation. Nestled in a quiet and serene community, you’ll also have access to wonderful amenities including a neighborhood clubhouse, swimming pool, and stocked fishing lake. *** All information, deemed reliable, but not guaranteed. Buyer Agent, please verify measurements, schools, taxes, and specials, etc.
Listing Agent
Keller Williams Hometown Partners License #00244430 Listed on: 09/26/2025
Home Details
Home Type
- Single Family
Est. Annual Taxes
- $4,086
Year Built
- Built in 2023
Lot Details
- 6,534 Sq Ft Lot
- Wrought Iron Fence
- Corner Lot
- Sprinkler System
HOA Fees
- $180 Monthly HOA Fees
Parking
- 2 Car Garage
Home Design
- Patio Home
- Composition Roof
Interior Spaces
- 1,445 Sq Ft Home
- 1-Story Property
- Vaulted Ceiling
- Ceiling Fan
- Electric Fireplace
- Living Room
- Dining Room
- Home Office
- Sun or Florida Room
Kitchen
- Walk-In Pantry
- Microwave
- Dishwasher
- Disposal
Flooring
- Carpet
- Luxury Vinyl Tile
Bedrooms and Bathrooms
- 2 Bedrooms
- Walk-In Closet
- 2 Full Bathrooms
Laundry
- Laundry Room
- Laundry on main level
- 220 Volts In Laundry
Home Security
- Storm Windows
- Fire and Smoke Detector
Accessible Home Design
- Handicap Accessible
- Stepless Entry
Outdoor Features
- Covered Deck
- Covered Patio or Porch
Schools
- Apollo Elementary School
- Dwight D. Eisenhower High School
Utilities
- Forced Air Heating and Cooling System
- Heating System Uses Natural Gas
Listing and Financial Details
- Assessor Parcel Number 20173-087-146-13-0-43-07-00
Community Details
Overview
- Association fees include lawn service, snow removal, gen. upkeep for common ar
- $200 HOA Transfer Fee
- Built by P&J Builders
- Castlegate Subdivision
- Community Lake
Recreation
- Community Pool
Map
Home Values in the Area
Average Home Value in this Area
Tax History
| Year | Tax Paid | Tax Assessment Tax Assessment Total Assessment is a certain percentage of the fair market value that is determined by local assessors to be the total taxable value of land and additions on the property. | Land | Improvement |
|---|---|---|---|---|
| 2025 | $4,091 | $38,698 | $8,315 | $30,383 |
| 2023 | $4,091 | $22,332 | $7,567 | $14,765 |
| 2022 | $2,205 | $4,092 | $4,092 | $0 |
| 2021 | $1,517 | $4,092 | $4,092 | $0 |
| 2020 | $1,524 | $4,092 | $4,092 | $0 |
| 2019 | $1,527 | $4,092 | $4,092 | $0 |
| 2018 | $19 | $156 | $156 | $0 |
| 2017 | $10 | $0 | $0 | $0 |
| 2016 | $10 | $0 | $0 | $0 |
| 2015 | -- | $0 | $0 | $0 |
Property History
| Date | Event | Price | List to Sale | Price per Sq Ft | Prior Sale |
|---|---|---|---|---|---|
| 09/26/2025 09/26/25 | For Sale | $415,000 | +19.3% | $287 / Sq Ft | |
| 12/22/2023 12/22/23 | Sold | -- | -- | -- | View Prior Sale |
| 12/11/2023 12/11/23 | Pending | -- | -- | -- | |
| 11/09/2023 11/09/23 | For Sale | $347,900 | -- | $238 / Sq Ft |
Purchase History
| Date | Type | Sale Price | Title Company |
|---|---|---|---|
| Warranty Deed | -- | Security 1St Title | |
| Warranty Deed | -- | Security 1St Title |
Source: South Central Kansas MLS
MLS Number: 662459
APN: 146-13-0-43-07-005.00
- 810 N Thornton Ct
- 818 N Thornton Ct
- 705 N Firefly Ct
- 609 N Jaax St
- 805 N Cedar Downs Cir
- 829 N Cedar Downs Cir
- 808 N Cedar Downs Cir
- 809 N Cedar Downs Cir
- 725 N Cedar Downs Cir
- 812 N Cedar Downs Cir
- 813 N Cedar Downs Cir
- 721 N Cedar Downs Cir
- 817 N Cedar Downs Cir
- 816 N Cedar Downs Cir
- 821 N Cedar Downs Cir
- 728 N Cedar Downs Cir
- 824 N Cedar Downs Cir
- 828 N Cedar Downs Cir
- 732 N Cedar Downs Cir
- 736 N Cedar Downs Cir
- 624 N Shefford St
- 1703 N Grove St
- 1448 N Westgate St
- 1324 N Crestline St
- 10200 W Maple St
- 505 N Tyler Rd
- 8405 W Central Ave
- 330 S Tyler Rd
- 10878 W Dora Ct
- 9105 W Westlawn St
- 8444 W 15th St N
- 8820 W Westlawn St
- 15301 U S 54 Unit 21
- 15301 U S 54 Unit 23R1
- 15301 U S 54 Unit 14R1
- 15301 U S 54 Unit 23R
- 15301 U S 54 Unit 14R
- 16912 W Lawson St
- 9250 W 21st St N
- 734 N Ridge Rd
