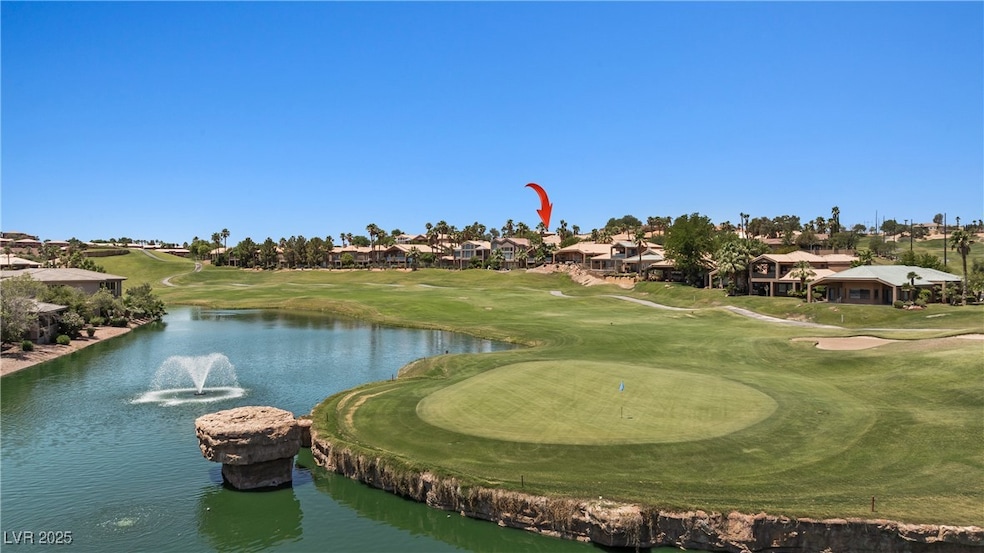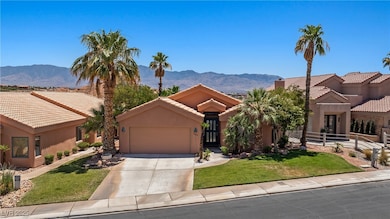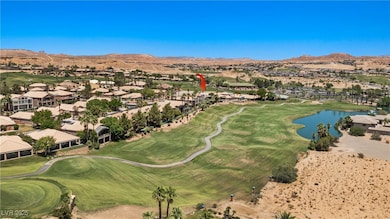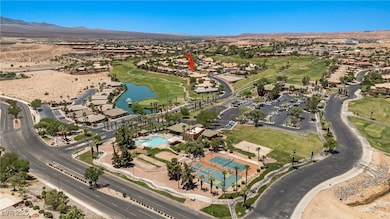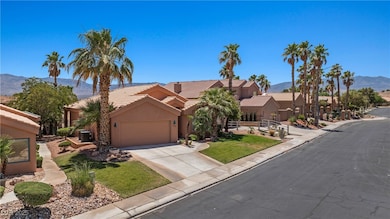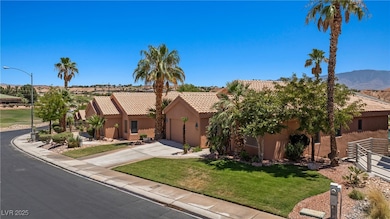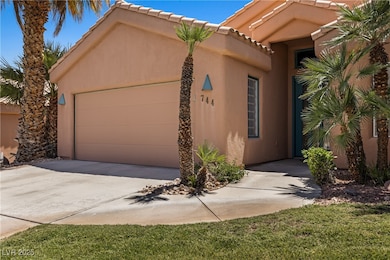744 Pinnacle Ct Mesquite, NV 89027
Estimated payment $3,883/month
Highlights
- Golf Course Community
- Gated Community
- Clubhouse
- Fitness Center
- Lake View
- Vaulted Ceiling
About This Home
Stunning 3-bed, 4-bath home nestled on the 18th fairway of the prestigious Palmer GC. Recently remodeled, this spacious lower-level walkout home features new carpet in the bedrooms & luxury vinyl plank flooring throughout the main living areas with tile in the bathrooms. Vaulted ceilings and abundant natural light enhance the feel. An Oversized Main bed is on the main floor, Ensuite boasts large vanity with dual sinks, tiled walk in shower & cozy soaking tub. Enjoy two separate living areas-one upstairs & one downstairs-each with its own kitchen, offering excellent flexibility for entertaining. Step out onto the upper or lower balconies to take in breathtaking views of the golf course, valley, lake, and surrounding mountains. With a two-car garage & access to a premier golf course community, this home offers the perfect blend of luxury, comfort, and scenery. Owners have access to the Oasis sport Complex, featuring outdoor pool and hot tub area, fitness center and sports courts!
Listing Agent
RE/MAX Ridge Realty Brokerage Phone: 702-346-7800 License #S.0077352 Listed on: 07/08/2025

Home Details
Home Type
- Single Family
Est. Annual Taxes
- $4,600
Year Built
- Built in 1996
Lot Details
- 6,098 Sq Ft Lot
- West Facing Home
- Wrought Iron Fence
- Block Wall Fence
- Stucco Fence
- Desert Landscape
- Artificial Turf
- Front Yard Sprinklers
- Back Yard Fenced and Front Yard
HOA Fees
Parking
- 2 Car Attached Garage
- Inside Entrance
- Epoxy
Property Views
- Lake
- Golf Course
- Mountain
Home Design
- Frame Construction
- Tile Roof
- Stucco
Interior Spaces
- 3,080 Sq Ft Home
- 2-Story Property
- Furnished or left unfurnished upon request
- Vaulted Ceiling
- Ceiling Fan
- Insulated Windows
- Blinds
Kitchen
- Built-In Electric Oven
- Electric Range
- Microwave
- Dishwasher
- Disposal
Flooring
- Carpet
- Tile
- Luxury Vinyl Plank Tile
Bedrooms and Bathrooms
- 3 Bedrooms
- Primary Bedroom on Main
- Soaking Tub
Laundry
- Laundry Room
- Laundry on main level
- Dryer
- Washer
Accessible Home Design
- Handicap Accessible
- Accessibility Features
Eco-Friendly Details
- Energy-Efficient Windows
- Energy-Efficient Doors
Additional Features
- Patio
- Central Heating and Cooling System
Community Details
Overview
- Association fees include management, ground maintenance, trash
- Mesquite Vistas Association, Phone Number (702) 345-2200
- Pinnacle 2 Sub At Mesquite Vistas Subdivision
- The community has rules related to covenants, conditions, and restrictions
Recreation
- Golf Course Community
- Community Basketball Court
- Fitness Center
- Community Pool
- Community Spa
Additional Features
- Clubhouse
- Gated Community
Map
Home Values in the Area
Average Home Value in this Area
Tax History
| Year | Tax Paid | Tax Assessment Tax Assessment Total Assessment is a certain percentage of the fair market value that is determined by local assessors to be the total taxable value of land and additions on the property. | Land | Improvement |
|---|---|---|---|---|
| 2025 | $4,600 | $185,175 | $42,140 | $143,035 |
| 2024 | $4,260 | $185,175 | $42,140 | $143,035 |
| 2023 | $2,836 | $170,857 | $34,671 | $136,186 |
| 2022 | $3,945 | $154,704 | $30,226 | $124,478 |
| 2021 | $3,653 | $149,124 | $30,030 | $119,094 |
| 2020 | $3,390 | $145,683 | $27,300 | $118,383 |
| 2019 | $3,177 | $136,075 | $27,300 | $108,775 |
| 2018 | $3,032 | $112,659 | $23,625 | $89,034 |
| 2017 | $3,461 | $124,766 | $22,050 | $102,716 |
| 2016 | $2,836 | $107,746 | $22,050 | $85,696 |
| 2015 | $2,830 | $104,284 | $21,000 | $83,284 |
| 2014 | $2,742 | $105,905 | $17,850 | $88,055 |
Property History
| Date | Event | Price | List to Sale | Price per Sq Ft |
|---|---|---|---|---|
| 09/21/2025 09/21/25 | Price Changed | $592,450 | -1.3% | $192 / Sq Ft |
| 08/28/2025 08/28/25 | Price Changed | $599,950 | -2.3% | $195 / Sq Ft |
| 07/25/2025 07/25/25 | Price Changed | $614,000 | -1.8% | $199 / Sq Ft |
| 07/08/2025 07/08/25 | For Sale | $625,000 | -- | $203 / Sq Ft |
Purchase History
| Date | Type | Sale Price | Title Company |
|---|---|---|---|
| Bargain Sale Deed | $485,000 | Stewart Title Company Fo | |
| Bargain Sale Deed | $499,900 | Equity Title Of Nevada | |
| Quit Claim Deed | $352,000 | Equity Title Of Nevada | |
| Bargain Sale Deed | $352,000 | Western Title & Escrow Co | |
| Bargain Sale Deed | $350,000 | Fidelity National Title | |
| Grant Deed | $394,000 | Fidelity National Title |
Mortgage History
| Date | Status | Loan Amount | Loan Type |
|---|---|---|---|
| Open | $388,000 | New Conventional | |
| Previous Owner | $299,900 | Unknown | |
| Previous Owner | $315,200 | No Value Available |
Source: Las Vegas REALTORS®
MLS Number: 2699310
APN: 001-09-211-008
- 555 Highland Dr Unit 330
- 334 Colleen Ct Unit D
- 490 Ruby Dr
- 518 Plateau Rd
- 957 Diamond Cir
- Residence 2188 Plan at Montrose at Canyon Crest
- Residence 1974 Plan at Montrose at Canyon Crest
- Residence 1833 Plan at Montrose at Canyon Crest
- Residence 1729 Plan at Montrose at Canyon Crest
- Residence 1502 Plan at Montrose at Canyon Crest
- 1180 Mesa Verde Run
- 845 Mesquite Springs Dr Unit 102
- 845 Mesquite Springs Dr Unit 101
- 813 Mesquite Springs Dr Unit 101
- 260 Haley Way Unit 130
- 1222 Blind Pew Ridge
- 433 Canyon Dr
- 774 Appletree Ln
- 704 Appletree Ln
- 140 Admiral Benbow Way
- 1301 Catalina Ridge
- 100 Pulsipher Ln Unit 4201
- 1582 Smoke Signal Ct
- 1820 Lyman St
- 180 N Jones St Unit 5
- 430 W Cox Ave
- 589 Alserio Ln
- 302 S Divario Cyn Dr
- 1845 W Canyon View Dr Unit FL3-ID1250615P
- 2545 Bella Vista Dr
- 2757 Cottontail Way
- 897 Country Ln
- 260 N Dixie Dr
- 3800 Paradise Vlg Dr Unit ID1266189P
- 2540 Lava Cove Dr
- 384 W Brittlebush Way
- 1749 W 1020 N
- 1806 N Dixie Downs Rd
