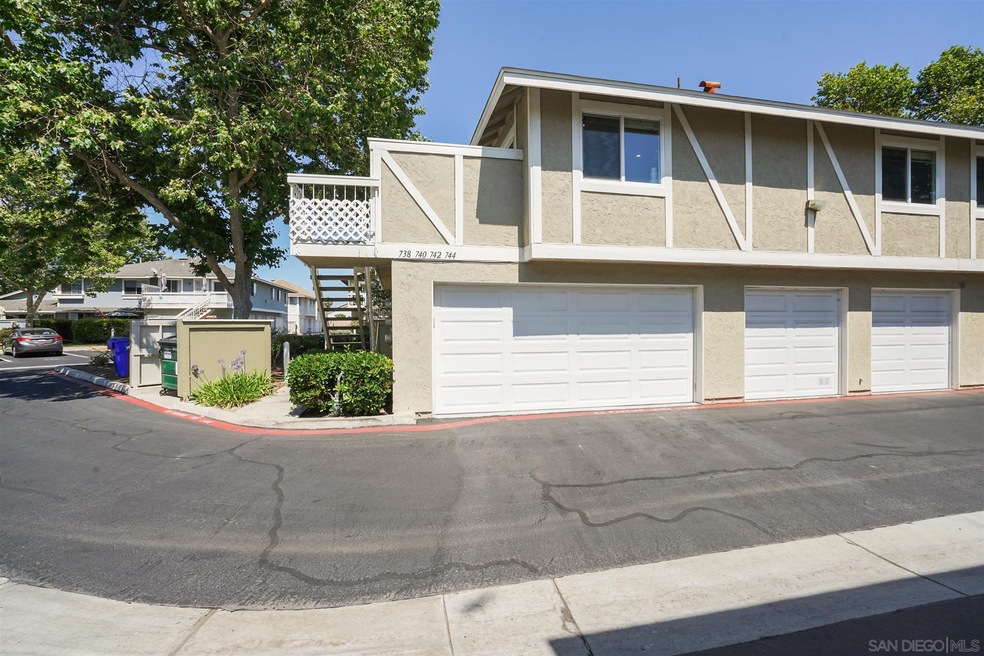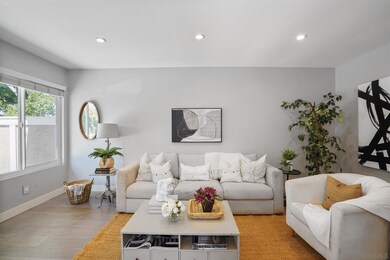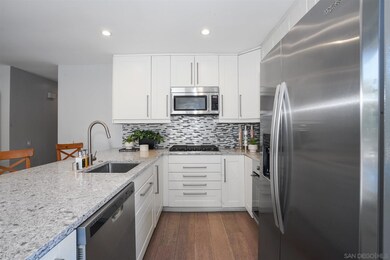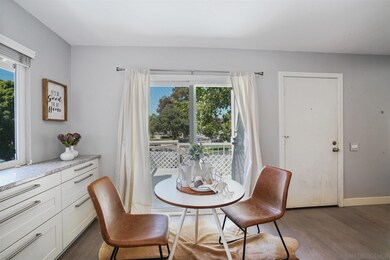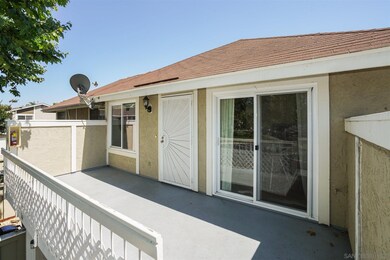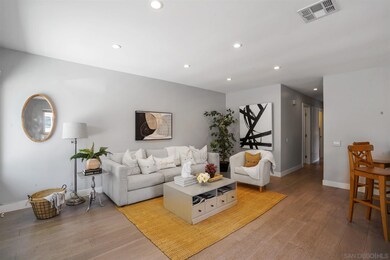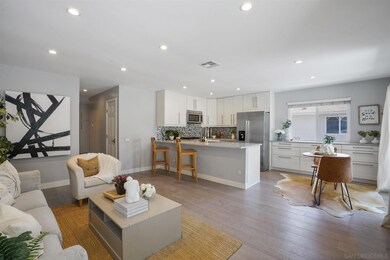
744 Pyramid Point Way Oceanside, CA 92058
North Valley NeighborhoodHighlights
- In Ground Pool
- Deck
- Walk-In Closet
- 2.21 Acre Lot
- 2 Car Attached Garage
- Living Room
About This Home
As of July 2021TOP FLOOR, DUAL-CORNER 3BR/2BA LAYOUT SPANNING THE ENTIRE LENGTH OF THE BUILDING, COMPLETELY REMODELED w/ A HUGE DECK & 2 CAR GARAGE.” WHAT WE LOVE: *Kitchen remodel feat. granite, shaker soft-close cabinets, SS appliances *Both baths remodeled w/ custom tile, modern fixtures *Wide-plank wood-style floors throughout *Lots of storage in the unit + you have the garage *Laundry room in unit! *Open floorplan *Ceiling fans *Epoxy garage floor *BEST PART OF ALL: HUGE balcony deck looking north toward the lush grounds of Whelan Ranch. (WHAT WE LOVE, CONT.) This layout and location of this home is so unique, you will fall in love with it! First, the entire unit sits on the second story. This allows privacy, safety, less noise & more natural light - not to mention you get spoiled with all-day-long-breezes throughout your whole home. You also get to look out your living room, dining room, kitchen and balcony at nothing but the mature canopy of lush green trees or gaze down on lush green lawns. A quick walk in toward the center of the community and you have the pool and recreation areas to enjoy. That’s all outside. The layout inside is just as unique. As mentioned, the length of the unit is the length of the building, but the secret is that you only share one common wall! Because rather than being stacked above other occupants beneath you, you rest over the four garages instead. That’s an unfair advantage in the attached home game! But, prepare to be blown away at how nice the remodel shows: updated floors, baseboards, recessed lights, kitchen and bathroom cabinets, dual-pane windows and slider, master bedroom walk-in closet with shelving, custom tile job & wood shelf in both baths, ceiling fans, modern wall switch plates & receptacles … this place has it all!
Last Agent to Sell the Property
The Greenhouse Group Inc License #01405643 Listed on: 06/23/2021
Townhouse Details
Home Type
- Townhome
Est. Annual Taxes
- $5,943
Year Built
- Built in 1988
HOA Fees
- $365 Monthly HOA Fees
Parking
- 2 Car Attached Garage
Home Design
- Shingle Roof
Interior Spaces
- 1,193 Sq Ft Home
- 2-Story Property
- Living Room
- Dining Area
Kitchen
- <<builtInRangeToken>>
- <<microwave>>
- Dishwasher
Bedrooms and Bathrooms
- 3 Bedrooms
- Walk-In Closet
- 2 Full Bathrooms
Laundry
- Laundry closet
- Full Size Washer or Dryer
- Gas Dryer Hookup
Outdoor Features
- In Ground Pool
- Deck
Utilities
- Separate Water Meter
Listing and Financial Details
- Assessor Parcel Number 157-550-31-13
Community Details
Overview
- Association fees include common area maintenance, exterior (landscaping), exterior bldg maintenance
- 4 Units
- Whelan Ranch Association, Phone Number (760) 643-2200
- Whelan Ranch Community
Recreation
- Community Pool
- Community Spa
Ownership History
Purchase Details
Home Financials for this Owner
Home Financials are based on the most recent Mortgage that was taken out on this home.Purchase Details
Home Financials for this Owner
Home Financials are based on the most recent Mortgage that was taken out on this home.Purchase Details
Home Financials for this Owner
Home Financials are based on the most recent Mortgage that was taken out on this home.Purchase Details
Home Financials for this Owner
Home Financials are based on the most recent Mortgage that was taken out on this home.Purchase Details
Home Financials for this Owner
Home Financials are based on the most recent Mortgage that was taken out on this home.Purchase Details
Purchase Details
Home Financials for this Owner
Home Financials are based on the most recent Mortgage that was taken out on this home.Purchase Details
Home Financials for this Owner
Home Financials are based on the most recent Mortgage that was taken out on this home.Purchase Details
Home Financials for this Owner
Home Financials are based on the most recent Mortgage that was taken out on this home.Purchase Details
Home Financials for this Owner
Home Financials are based on the most recent Mortgage that was taken out on this home.Purchase Details
Home Financials for this Owner
Home Financials are based on the most recent Mortgage that was taken out on this home.Purchase Details
Similar Homes in Oceanside, CA
Home Values in the Area
Average Home Value in this Area
Purchase History
| Date | Type | Sale Price | Title Company |
|---|---|---|---|
| Grant Deed | $507,000 | Lawyers Title Company | |
| Interfamily Deed Transfer | -- | Boston National Title | |
| Grant Deed | $378,000 | Fidelity National Title | |
| Grant Deed | $310,000 | Equity Title San Diego | |
| Grant Deed | $172,000 | Fidelity Title Company | |
| Trustee Deed | $134,500 | None Available | |
| Grant Deed | $320,000 | Stewart Title Company | |
| Grant Deed | $335,000 | Fidelity National Title Co | |
| Interfamily Deed Transfer | -- | American Title Co | |
| Grant Deed | $119,000 | First American Title | |
| Grant Deed | $90,000 | Commonwealth Land Title Co | |
| Deed | $83,000 | -- |
Mortgage History
| Date | Status | Loan Amount | Loan Type |
|---|---|---|---|
| Open | $518,661 | VA | |
| Previous Owner | $388,646 | VA | |
| Previous Owner | $386,812 | VA | |
| Previous Owner | $386,127 | VA | |
| Previous Owner | $307,974 | VA | |
| Previous Owner | $175,698 | VA | |
| Previous Owner | $320,000 | Purchase Money Mortgage | |
| Previous Owner | $318,250 | Purchase Money Mortgage | |
| Previous Owner | $40,000 | Credit Line Revolving | |
| Previous Owner | $180,000 | Unknown | |
| Previous Owner | $144,500 | FHA | |
| Previous Owner | $115,300 | FHA | |
| Previous Owner | $91,800 | VA |
Property History
| Date | Event | Price | Change | Sq Ft Price |
|---|---|---|---|---|
| 07/28/2021 07/28/21 | Sold | $507,000 | +1.8% | $425 / Sq Ft |
| 06/28/2021 06/28/21 | Pending | -- | -- | -- |
| 06/23/2021 06/23/21 | For Sale | $498,000 | +31.7% | $417 / Sq Ft |
| 04/13/2018 04/13/18 | Sold | $378,000 | -2.0% | $317 / Sq Ft |
| 02/25/2018 02/25/18 | Pending | -- | -- | -- |
| 02/16/2018 02/16/18 | For Sale | $385,555 | +24.4% | $323 / Sq Ft |
| 08/06/2015 08/06/15 | Sold | $310,000 | 0.0% | $260 / Sq Ft |
| 06/27/2015 06/27/15 | Pending | -- | -- | -- |
| 06/22/2015 06/22/15 | For Sale | $310,000 | +80.2% | $260 / Sq Ft |
| 06/28/2012 06/28/12 | Sold | $172,000 | -4.4% | $144 / Sq Ft |
| 05/21/2012 05/21/12 | Pending | -- | -- | -- |
| 05/01/2012 05/01/12 | For Sale | $180,000 | 0.0% | $151 / Sq Ft |
| 03/29/2012 03/29/12 | Pending | -- | -- | -- |
| 03/02/2012 03/02/12 | For Sale | $180,000 | -- | $151 / Sq Ft |
Tax History Compared to Growth
Tax History
| Year | Tax Paid | Tax Assessment Tax Assessment Total Assessment is a certain percentage of the fair market value that is determined by local assessors to be the total taxable value of land and additions on the property. | Land | Improvement |
|---|---|---|---|---|
| 2024 | $5,943 | $527,481 | $291,340 | $236,141 |
| 2023 | $5,760 | $517,139 | $285,628 | $231,511 |
| 2022 | $5,673 | $507,000 | $280,028 | $226,972 |
| 2021 | $4,562 | $397,343 | $219,462 | $177,881 |
| 2020 | $4,421 | $393,270 | $217,212 | $176,058 |
| 2019 | $4,293 | $385,559 | $212,953 | $172,606 |
| 2018 | $3,631 | $322,522 | $178,136 | $144,386 |
| 2017 | $3,564 | $316,199 | $174,644 | $141,555 |
| 2016 | $3,449 | $310,000 | $171,220 | $138,780 |
| 2015 | $1,988 | $179,755 | $99,283 | $80,472 |
| 2014 | $1,913 | $176,235 | $97,339 | $78,896 |
Agents Affiliated with this Home
-
Jesse Ibanez

Seller's Agent in 2021
Jesse Ibanez
The Greenhouse Group Inc
(858) 337-2796
1 in this area
272 Total Sales
-
N
Seller's Agent in 2018
Nathan Robinson
eXp Realty of California, Inc.
-
Carolyn Murphy

Seller Co-Listing Agent in 2018
Carolyn Murphy
Real Broker
(888) 584-9427
1 in this area
5 Total Sales
-
Velinda Gurule

Buyer's Agent in 2018
Velinda Gurule
Berkshire Hathaway HomeServices California Properties
(619) 549-8542
5 Total Sales
-
Christine Marshall

Seller's Agent in 2015
Christine Marshall
Coldwell Banker Realty
(760) 458-6930
2 in this area
28 Total Sales
-
L
Seller's Agent in 2012
Lucas Monroe
RAS Realty
Map
Source: San Diego MLS
MLS Number: 210017390
APN: 157-550-31-13
- 800 Stillwater Cove Way
- 819 Shelter Cove Way
- 645 Sumner Way Unit 3
- 853 Dana Point Way
- 836 Yankee Point Way
- 638 Sumner Way Unit 2
- 801 Yankee Point Way
- 4425 Arbor Cove Cir
- 625 Sumner Way Unit 2
- 4494 Brisbane Way Unit 6
- 329 Del Flora St
- 183 Plumosa St
- 4468 Inverness Dr
- 4413 Point Degada
- 4499 Pebble Beach Dr
- 3925 Estancia Dr
- 4486 Anne Sladon St
- 391 Franciscan Way
- 800 Foxwood Dr
- 359 Franciscan Way
