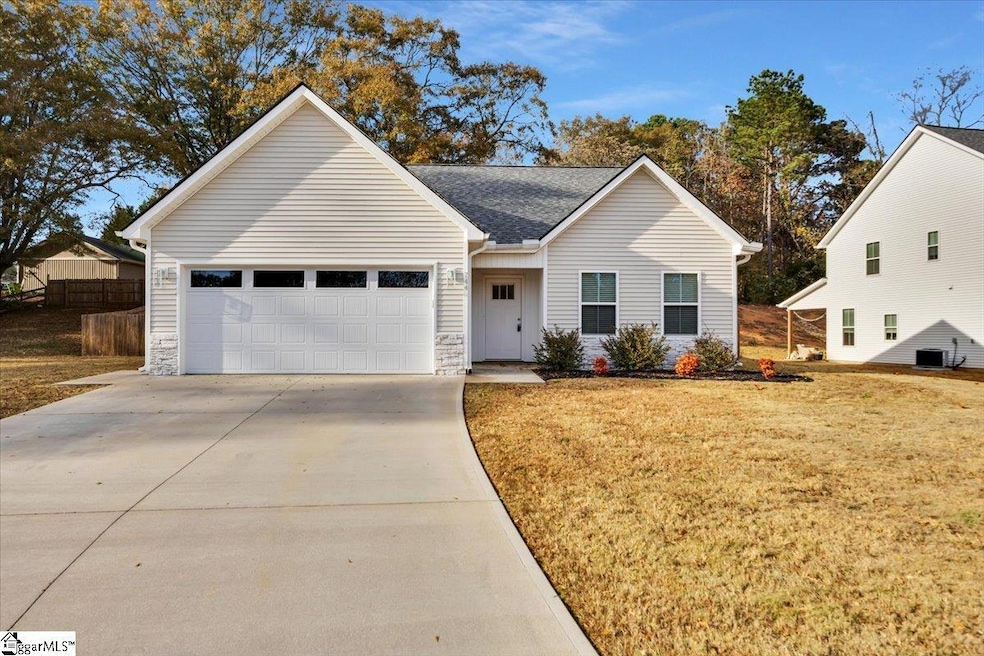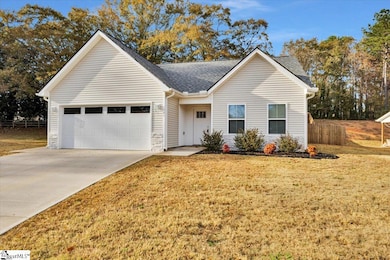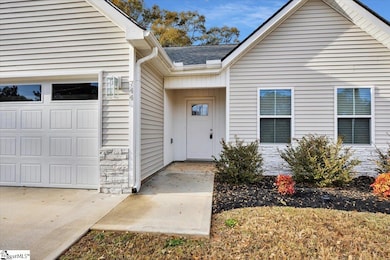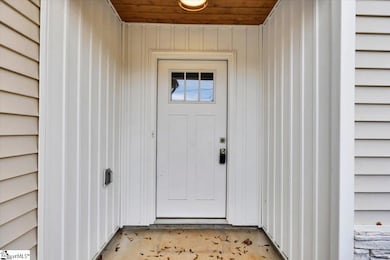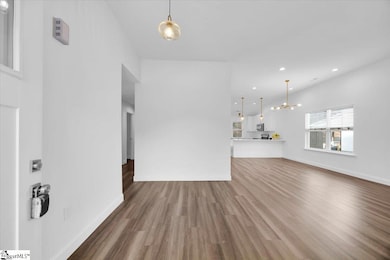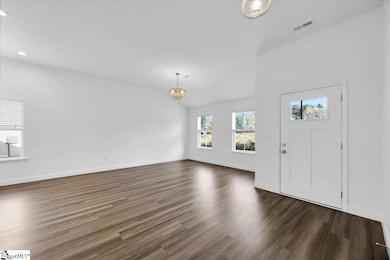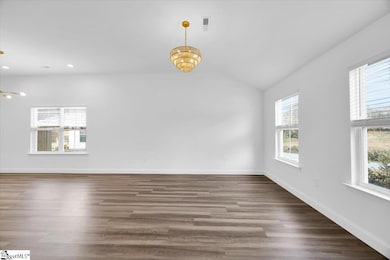744 S Bomar Ave Landrum, SC 29356
Estimated payment $1,647/month
Highlights
- Very Popular Property
- Open Floorplan
- Quartz Countertops
- Landrum Middle School Rated A-
- Traditional Architecture
- Fenced Yard
About This Home
Well maintained 3BR/2BA home built in 2024, ideally located just minutes from downtown Landrum, Highway 176, and quick access to I-26 for easy commuting. This move-in-ready home features an open floor plan, LVP flooring throughout, quartz countertops, stainless steel appliances, and excellent natural light. The primary suite includes double sinks and a walk-in closet. Additional features include an attached garage, laundry room with washer/dryer hookups and mop sink, and energy efficient construction. Enjoy a covered back porch overlooking the fully fenced yard. This home is Convenient to the planned RAILS to TRAILS system and only a short drive to TRYON and the surrounding equestrian amenities. A great opportunity in a highly desirable location, make this one yours today!
Home Details
Home Type
- Single Family
Est. Annual Taxes
- $791
Year Built
- Built in 2024
Lot Details
- 0.3 Acre Lot
- Fenced Yard
Parking
- 2 Car Attached Garage
Home Design
- Traditional Architecture
- Slab Foundation
- Architectural Shingle Roof
- Vinyl Siding
Interior Spaces
- 1,400-1,599 Sq Ft Home
- 1-Story Property
- Open Floorplan
- Tray Ceiling
- Ceiling height of 9 feet or more
- Ceiling Fan
- Living Room
- Dining Room
- Luxury Vinyl Plank Tile Flooring
- Pull Down Stairs to Attic
- Fire and Smoke Detector
Kitchen
- Free-Standing Electric Range
- Built-In Microwave
- Dishwasher
- Quartz Countertops
- Disposal
Bedrooms and Bathrooms
- 3 Main Level Bedrooms
- Walk-In Closet
- 2 Full Bathrooms
Laundry
- Laundry Room
- Laundry on main level
- Sink Near Laundry
Schools
- O.P. Earle Elementary School
- Landrum Middle School
- Landrum High School
Utilities
- Forced Air Heating and Cooling System
- Electric Water Heater
Community Details
- Built by RLT Construction, LLC
Listing and Financial Details
- Assessor Parcel Number 1-08-09-090.02
Map
Home Values in the Area
Average Home Value in this Area
Tax History
| Year | Tax Paid | Tax Assessment Tax Assessment Total Assessment is a certain percentage of the fair market value that is determined by local assessors to be the total taxable value of land and additions on the property. | Land | Improvement |
|---|---|---|---|---|
| 2025 | $791 | $20,100 | $1,632 | $18,468 |
| 2024 | $791 | $1,632 | $1,632 | -- |
| 2023 | $791 | $1,632 | $1,632 | $0 |
| 2022 | $550 | $1,080 | $1,080 | $0 |
| 2021 | $550 | $1,080 | $1,080 | $0 |
| 2020 | $196 | $720 | $720 | $0 |
Property History
| Date | Event | Price | List to Sale | Price per Sq Ft |
|---|---|---|---|---|
| 11/17/2025 11/17/25 | For Sale | $299,900 | -- | $214 / Sq Ft |
Purchase History
| Date | Type | Sale Price | Title Company |
|---|---|---|---|
| Deed | $105,000 | None Listed On Document | |
| Deed | $60,000 | -- | |
| Deed | $60,000 | -- | |
| Deed | -- | None Available |
Source: Greater Greenville Association of REALTORS®
MLS Number: 1575073
APN: 1-08-09-090.02
- 296 Talbert Trail
- 292 Talbert Trail
- 301 Talbert Trail
- 305 Talbert Trail
- 309 Talbert Trail
- 313 Talbert Trail
- 297 Talbert Trail
- 332 Talbert Trail
- 293 Talbert Trail
- 289 Talbert Trail
- Jodeco 2 Story Bay Plan at Sherwood Gardens
- Adrian Plan at Sherwood Gardens
- ATWOOD Plan at Sherwood Gardens
- Prelude Plan at Sherwood Gardens
- GIBSON Plan at Sherwood Gardens
- MADDISON Plan at Sherwood Gardens
- Burton Plan at Sherwood Gardens
- 610 N Shamrock Ave
- 196 Ridge Rd
- 220 Melrose Cir Unit 2
- 145 Friendly Hills Ln
- 161 Melrose Ave Unit 1
- 51 E Howard St
- 43 E Howard St
- 75 Lanier St Unit 2
- 110 Hillside Ct
- 250 Lockhart Rd
- 1671 Hogback Mountain Rd
- 979 Howard Gap Rd
- 145 State Rd S-42-7055
- 434 Turpin Rd Unit 434 Turpin Rd
- 4841 Jordan Rd
- 190 Weaver Line
- 190 Weaver Line
- 170A-190B Weaver Line
- 17 Carter St
- 240 4th St
