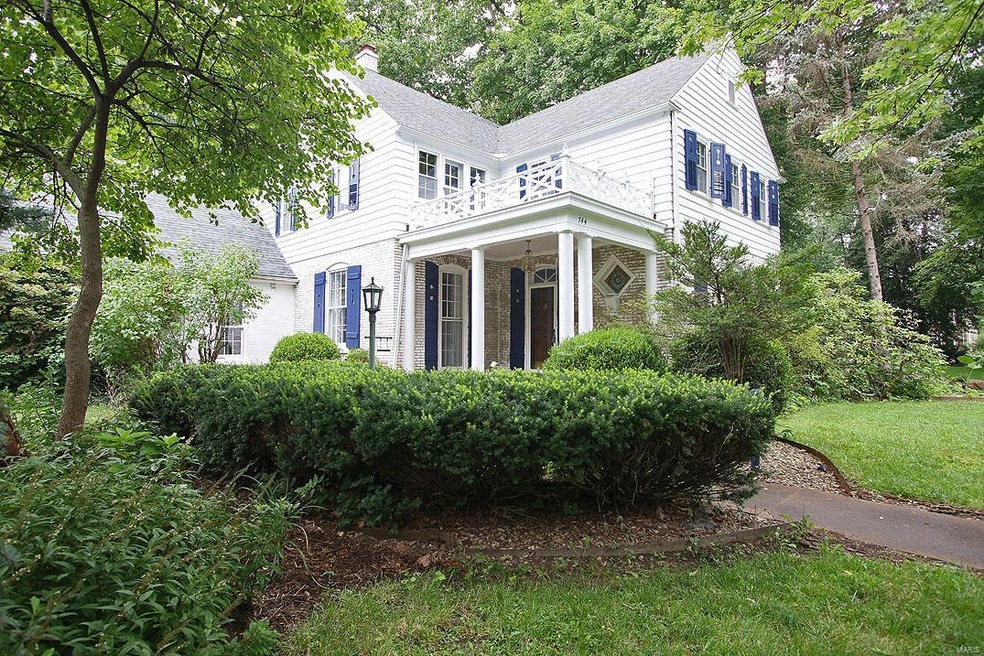
744 Saint Louis St Edwardsville, IL 62025
Highlights
- Primary Bedroom Suite
- Family Room with Fireplace
- Breakfast Room
- Woodland Elementary School Rated A-
- Lower Floor Utility Room
- 3 Car Garage
About This Home
As of January 2017Exquisitely remodeled historic home on beautiful St. Louis St. Completely renovated kitchen a chef's delight from hardwood flooring to top of the line granite & popular cabinetry. This well designed kitchen will please the choosiest chef complete w/extensive wine & butler's pantry. First floor laundry designed for convenience & comfort. Master bath designed to pamper the owners of this fine home w/amenities galore as is the additional guest bath. Formal dining & sitting room w/custom built-ins & great room all have refinished hardwood flooring. 2 car attached garage plus detached 1-2 car garage w/room to create play space or storage. This private back yard is one of the largest on St. Louis Street complete w/mature trees for privacy, perennial gardens & stone patio area. Take a step back in time w/nostalgia yet amenities for today's living. Comfortable yet stylish for easy living! Walk within minutes to downtown Edwardsville, schools & bike trails. $150,000 renovation upgrades.
Last Agent to Sell the Property
Berkshire Hathaway HomeServices Select Properties License #475123787 Listed on: 04/05/2016

Home Details
Home Type
- Single Family
Est. Annual Taxes
- $10,529
Year Built
- 1898
Lot Details
- Historic Home
Parking
- 3 Car Garage
- Side or Rear Entrance to Parking
- Additional Parking
Interior Spaces
- 3,000 Sq Ft Home
- Wood Burning Fireplace
- Pocket Doors
- Family Room with Fireplace
- Living Room with Fireplace
- Breakfast Room
- Formal Dining Room
- Lower Floor Utility Room
- Unfinished Basement
- Partial Basement
- Fire and Smoke Detector
- Butlers Pantry
Bedrooms and Bathrooms
- Primary Bedroom Suite
- Primary Bathroom is a Full Bathroom
Utilities
- Heating System Uses Gas
- Underground Utilities
- Tankless Water Heater
- Gas Water Heater
Ownership History
Purchase Details
Home Financials for this Owner
Home Financials are based on the most recent Mortgage that was taken out on this home.Purchase Details
Home Financials for this Owner
Home Financials are based on the most recent Mortgage that was taken out on this home.Purchase Details
Similar Homes in Edwardsville, IL
Home Values in the Area
Average Home Value in this Area
Purchase History
| Date | Type | Sale Price | Title Company |
|---|---|---|---|
| Warranty Deed | $336,500 | Lakeshore Title Agency | |
| Warranty Deed | $302,000 | Mctc | |
| Interfamily Deed Transfer | -- | -- |
Mortgage History
| Date | Status | Loan Amount | Loan Type |
|---|---|---|---|
| Open | $50,000 | Credit Line Revolving | |
| Open | $200,000 | New Conventional | |
| Previous Owner | $268,920 | New Conventional | |
| Previous Owner | $158,200 | New Conventional | |
| Previous Owner | $167,000 | Unknown | |
| Previous Owner | $100,000 | Credit Line Revolving | |
| Previous Owner | $175,000 | Fannie Mae Freddie Mac | |
| Previous Owner | $194,700 | Unknown |
Property History
| Date | Event | Price | Change | Sq Ft Price |
|---|---|---|---|---|
| 01/06/2017 01/06/17 | Sold | $430,000 | -3.4% | $143 / Sq Ft |
| 09/29/2016 09/29/16 | Price Changed | $445,000 | -3.2% | $148 / Sq Ft |
| 04/28/2016 04/28/16 | Price Changed | $459,500 | -5.2% | $153 / Sq Ft |
| 04/05/2016 04/05/16 | For Sale | $484,500 | +44.1% | $162 / Sq Ft |
| 05/05/2015 05/05/15 | Sold | $336,150 | -4.7% | $112 / Sq Ft |
| 04/08/2015 04/08/15 | Pending | -- | -- | -- |
| 04/01/2015 04/01/15 | For Sale | $352,900 | -- | $118 / Sq Ft |
Tax History Compared to Growth
Tax History
| Year | Tax Paid | Tax Assessment Tax Assessment Total Assessment is a certain percentage of the fair market value that is determined by local assessors to be the total taxable value of land and additions on the property. | Land | Improvement |
|---|---|---|---|---|
| 2023 | $10,529 | $136,540 | $16,370 | $120,170 |
| 2022 | $9,899 | $126,210 | $15,130 | $111,080 |
| 2021 | $8,903 | $119,790 | $14,360 | $105,430 |
| 2020 | $8,638 | $116,090 | $13,920 | $102,170 |
| 2019 | $8,621 | $114,150 | $13,690 | $100,460 |
| 2018 | $8,498 | $109,010 | $13,070 | $95,940 |
| 2017 | $8,759 | $106,700 | $12,790 | $93,910 |
| 2016 | $7,980 | $106,700 | $12,790 | $93,910 |
| 2015 | $7,237 | $98,910 | $11,850 | $87,060 |
| 2014 | $7,237 | $98,910 | $11,850 | $87,060 |
| 2013 | $7,237 | $98,910 | $11,850 | $87,060 |
Agents Affiliated with this Home
-
Diana Massey

Seller's Agent in 2017
Diana Massey
Berkshire Hathway Home Services
(618) 791-5024
9 in this area
13 Total Sales
-
Mark Massey

Seller Co-Listing Agent in 2017
Mark Massey
Berkshire Hathway Home Services
(618) 791-9298
62 in this area
203 Total Sales
-
Cheryl Johnson

Buyer's Agent in 2017
Cheryl Johnson
Johnson Realty, Inc
(314) 565-5720
4 in this area
197 Total Sales
Map
Source: MARIS MLS
MLS Number: MIS16021821
APN: 14-2-15-11-13-301-001
- 801 Saint Louis St
- 821 Saint Louis St
- 0 Olive St Unit MAR24057151
- 518 Randle St
- 911 Grand Ave
- 302 Olive St
- 1102 Grand Ave
- 218 Monroe St
- 4 Cheshire Ct
- 406 Buena Vista St
- 1420 Randle St
- 609 Grandview Dr
- 223 N Kansas St
- 175 E High St
- 1427 Eberhart Ave
- 414 Plum St
- 408 Cherry St
- 324 Liberty St
- 12 Warwick Park Ln
- 521 Buena Vista St
