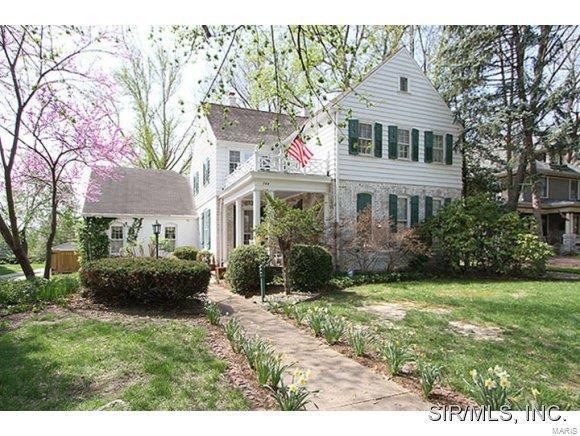
744 Saint Louis St Edwardsville, IL 62025
Highlights
- Patio
- Woodland Elementary School Rated A-
- Family Room
About This Home
As of January 2017Timeless and enchanting in the heart of the St. Louis Street Historical District. Irresistible two story sits proudly on spacious lot with Carriage House (workshop etc.) and third car garage. Foyer with slate floor leads to parlor with custom bookcase and fireplace. 11 foot ceiling, fireplace and hardwood floors in music room/family room. Delightful kitchen features granite counters, planning center, hardwood floors and breakfast area overlooking stone patio and tree lined yard. Butler's pantry, grand dining room and powder room complete the first floor. Master suite, additional bedrooms plus library-like office are sure to please. Within walking distance to grade school, park, bike trails and downtown Edwardsville. Buyer to verify all MLS data, including but not limited to square footage, lot size, taxes, schools, etc.
Last Agent to Sell the Property
Berkshire Hathaway HomeServices Select Properties License #475123787 Listed on: 04/01/2015

Last Buyer's Agent
Berkshire Hathaway HomeServices Select Properties License #475123787 Listed on: 04/01/2015

Home Details
Home Type
- Single Family
Est. Annual Taxes
- $10,529
Year Built
- 1897
Parking
- 3 Car Garage
Interior Spaces
- 3,000 Sq Ft Home
- Family Room
- Partial Basement
Additional Features
- Patio
- Heating System Uses Gas
Ownership History
Purchase Details
Home Financials for this Owner
Home Financials are based on the most recent Mortgage that was taken out on this home.Purchase Details
Home Financials for this Owner
Home Financials are based on the most recent Mortgage that was taken out on this home.Purchase Details
Similar Homes in Edwardsville, IL
Home Values in the Area
Average Home Value in this Area
Purchase History
| Date | Type | Sale Price | Title Company |
|---|---|---|---|
| Warranty Deed | $336,500 | Lakeshore Title Agency | |
| Warranty Deed | $302,000 | Mctc | |
| Interfamily Deed Transfer | -- | -- |
Mortgage History
| Date | Status | Loan Amount | Loan Type |
|---|---|---|---|
| Open | $50,000 | Credit Line Revolving | |
| Open | $200,000 | New Conventional | |
| Previous Owner | $268,920 | New Conventional | |
| Previous Owner | $158,200 | New Conventional | |
| Previous Owner | $167,000 | Unknown | |
| Previous Owner | $100,000 | Credit Line Revolving | |
| Previous Owner | $175,000 | Fannie Mae Freddie Mac | |
| Previous Owner | $194,700 | Unknown |
Property History
| Date | Event | Price | Change | Sq Ft Price |
|---|---|---|---|---|
| 01/06/2017 01/06/17 | Sold | $430,000 | -3.4% | $143 / Sq Ft |
| 09/29/2016 09/29/16 | Price Changed | $445,000 | -3.2% | $148 / Sq Ft |
| 04/28/2016 04/28/16 | Price Changed | $459,500 | -5.2% | $153 / Sq Ft |
| 04/05/2016 04/05/16 | For Sale | $484,500 | +44.1% | $162 / Sq Ft |
| 05/05/2015 05/05/15 | Sold | $336,150 | -4.7% | $112 / Sq Ft |
| 04/08/2015 04/08/15 | Pending | -- | -- | -- |
| 04/01/2015 04/01/15 | For Sale | $352,900 | -- | $118 / Sq Ft |
Tax History Compared to Growth
Tax History
| Year | Tax Paid | Tax Assessment Tax Assessment Total Assessment is a certain percentage of the fair market value that is determined by local assessors to be the total taxable value of land and additions on the property. | Land | Improvement |
|---|---|---|---|---|
| 2023 | $10,529 | $136,540 | $16,370 | $120,170 |
| 2022 | $9,899 | $126,210 | $15,130 | $111,080 |
| 2021 | $8,903 | $119,790 | $14,360 | $105,430 |
| 2020 | $8,638 | $116,090 | $13,920 | $102,170 |
| 2019 | $8,621 | $114,150 | $13,690 | $100,460 |
| 2018 | $8,498 | $109,010 | $13,070 | $95,940 |
| 2017 | $8,759 | $106,700 | $12,790 | $93,910 |
| 2016 | $7,980 | $106,700 | $12,790 | $93,910 |
| 2015 | $7,237 | $98,910 | $11,850 | $87,060 |
| 2014 | $7,237 | $98,910 | $11,850 | $87,060 |
| 2013 | $7,237 | $98,910 | $11,850 | $87,060 |
Agents Affiliated with this Home
-
Diana Massey

Seller's Agent in 2017
Diana Massey
Berkshire Hathway Home Services
(618) 791-5024
9 in this area
13 Total Sales
-
Mark Massey

Seller Co-Listing Agent in 2017
Mark Massey
Berkshire Hathway Home Services
(618) 791-9298
62 in this area
203 Total Sales
-
Cheryl Johnson

Buyer's Agent in 2017
Cheryl Johnson
Johnson Realty, Inc
(314) 565-5720
4 in this area
197 Total Sales
Map
Source: MARIS MLS
MLS Number: MIS4404320
APN: 14-2-15-11-13-301-001
- 801 Saint Louis St
- 821 Saint Louis St
- 0 Olive St Unit MAR24057151
- 518 Randle St
- 911 Grand Ave
- 302 Olive St
- 1102 Grand Ave
- 218 Monroe St
- 4 Cheshire Ct
- 406 Buena Vista St
- 1420 Randle St
- 609 Grandview Dr
- 223 N Kansas St
- 175 E High St
- 1427 Eberhart Ave
- 414 Plum St
- 408 Cherry St
- 324 Liberty St
- 12 Warwick Park Ln
- 521 Buena Vista St
