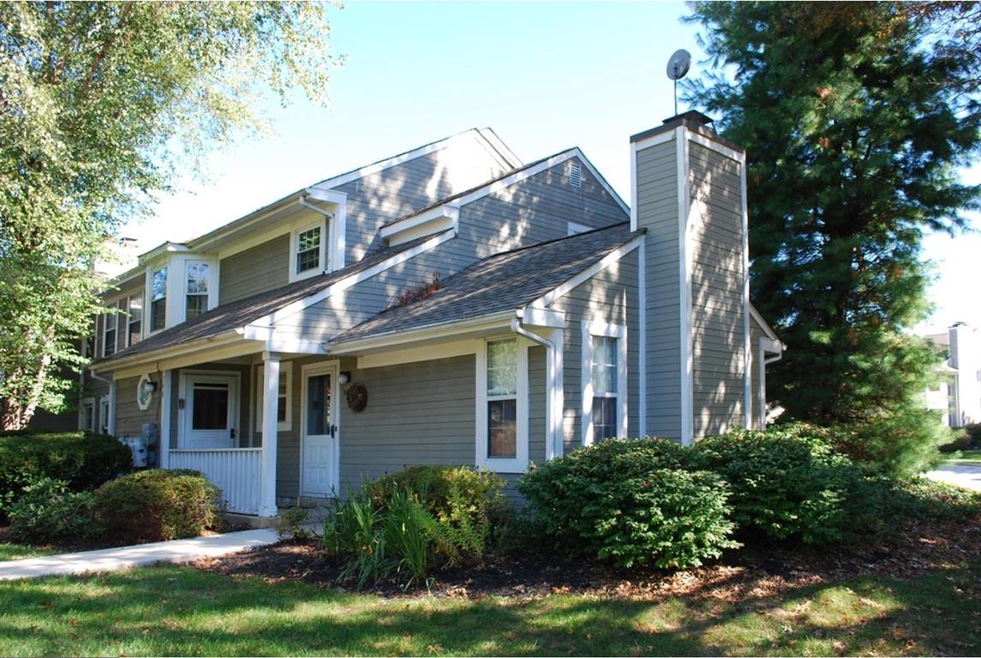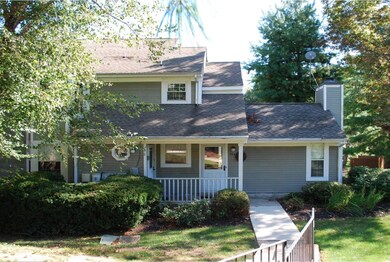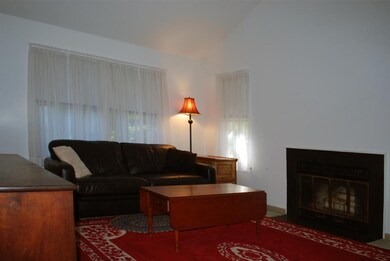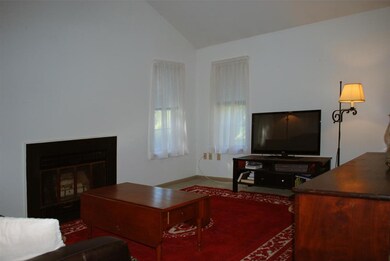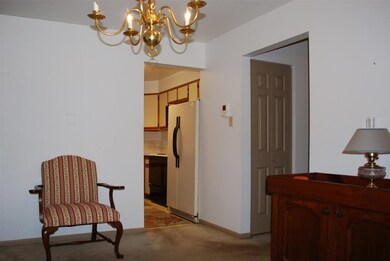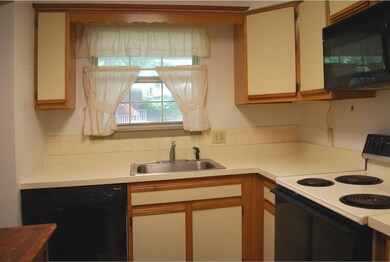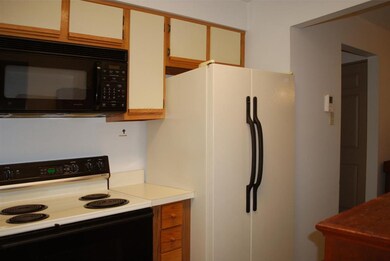
744 Scotch Way Unit C 43 West Chester, PA 19382
East Bradford Township NeighborhoodEstimated Value: $338,427
Highlights
- Water Views
- Water Oriented
- Pond
- Hillsdale Elementary School Rated A
- Colonial Architecture
- Cathedral Ceiling
About This Home
As of December 2015Looking for a home with little upkeep, a plethora of amenities, and the ability to enjoy the events/restaurants that West Chester Borough has to offer? Look no further. You can be the new owner of this lovely ground level, 2BR, 2 Bath home in the renowned West Chester community of Bradford Square. This residence is a transcendentalist's dream, boasting both serene and isolated elements. You wont find any other condos in this community that boasts such simple living. Take a stroll outside of this end-unit from your enclosed porch which steps out onto your lovely brick patio and you are instantly greeted by a quiet pond; a sensation reminiscent of Henry David Thoreau's Life in the Woods. The home has plenty of storage closets and a detached garage as an added bonus-not all units feature this.The large living room is the perfect place to stay warm during those cold winter months! Kick your shoes off by the fireplace, enjoy a cup of Joe, and shack up to your love one watching Netflix! Looking for large bedrooms? These capacious rooms will ensure a quiet night's sleep.The kitchen and dining area are great for catering to any social event! Let us not forget the amenities. The community includes a pool, playground, and tennis courts. All of these amenities are included in the HOA fees. Special reminder that this section of Bradford Square is a PUD not a CONDO and may be eligible for FHA financing! Property may need some personal touches but is priced accordingly to sell. Offers must include pre-approvals. This listing includes the garage with parcel# 51-05-442.0100
Townhouse Details
Home Type
- Townhome
Est. Annual Taxes
- $2,059
Year Built
- Built in 1984
Lot Details
- 1,340 Sq Ft Lot
- Sloped Lot
- Back and Side Yard
- Property is in below average condition
HOA Fees
- $145 Monthly HOA Fees
Parking
- 1 Car Detached Garage
- 3 Open Parking Spaces
- Shared Driveway
- Parking Lot
Home Design
- Colonial Architecture
- Shingle Roof
- Vinyl Siding
Interior Spaces
- 1,178 Sq Ft Home
- Property has 1 Level
- Cathedral Ceiling
- 1 Fireplace
- Living Room
- Dining Room
- Water Views
- Dishwasher
- Laundry on main level
Flooring
- Wall to Wall Carpet
- Vinyl
Bedrooms and Bathrooms
- 2 Bedrooms
- En-Suite Primary Bedroom
- En-Suite Bathroom
- 2 Full Bathrooms
Outdoor Features
- Water Oriented
- Property is near a pond
- Pond
- Porch
Schools
- Hillsdale Elementary School
- Peirce Middle School
- B. Reed Henderson High School
Utilities
- Central Air
- Back Up Electric Heat Pump System
- Hot Water Heating System
- 100 Amp Service
- Electric Water Heater
- Cable TV Available
Listing and Financial Details
- Tax Lot 0442
- Assessor Parcel Number 51-05 -0442 / 51-05-442.0100
Community Details
Overview
- Association fees include pool(s), common area maintenance, lawn maintenance, snow removal, trash, electricity, water, sewer
- $750 Other One-Time Fees
- Bradford Square Subdivision
Recreation
- Tennis Courts
- Community Pool
Ownership History
Purchase Details
Purchase Details
Home Financials for this Owner
Home Financials are based on the most recent Mortgage that was taken out on this home.Purchase Details
Purchase Details
Similar Homes in West Chester, PA
Home Values in the Area
Average Home Value in this Area
Purchase History
| Date | Buyer | Sale Price | Title Company |
|---|---|---|---|
| Schlissel Stephen | $307,500 | None Available | |
| David Stephen R | $206,000 | None Available | |
| Vitelli Wendy L | -- | Attorney | |
| Hodgson George D | $67,000 | -- |
Mortgage History
| Date | Status | Borrower | Loan Amount |
|---|---|---|---|
| Previous Owner | David Stephen R | $195,700 | |
| Previous Owner | Hodgson George D | $47,000 |
Property History
| Date | Event | Price | Change | Sq Ft Price |
|---|---|---|---|---|
| 12/10/2015 12/10/15 | Sold | $206,000 | +3.0% | $175 / Sq Ft |
| 12/06/2015 12/06/15 | Price Changed | $200,000 | 0.0% | $170 / Sq Ft |
| 12/04/2015 12/04/15 | Pending | -- | -- | -- |
| 09/29/2015 09/29/15 | Pending | -- | -- | -- |
| 07/02/2015 07/02/15 | For Sale | $200,000 | -- | $170 / Sq Ft |
Tax History Compared to Growth
Tax History
| Year | Tax Paid | Tax Assessment Tax Assessment Total Assessment is a certain percentage of the fair market value that is determined by local assessors to be the total taxable value of land and additions on the property. | Land | Improvement |
|---|---|---|---|---|
| 2024 | $2,478 | $85,490 | $20,250 | $65,240 |
| 2023 | $2,457 | $85,490 | $20,250 | $65,240 |
| 2022 | $2,425 | $85,490 | $20,250 | $65,240 |
| 2021 | $2,369 | $85,490 | $20,250 | $65,240 |
| 2020 | $2,354 | $85,490 | $20,250 | $65,240 |
| 2019 | $2,278 | $85,490 | $20,250 | $65,240 |
| 2018 | $2,227 | $85,490 | $20,250 | $65,240 |
| 2017 | $2,177 | $85,490 | $20,250 | $65,240 |
| 2016 | $1,775 | $85,490 | $20,250 | $65,240 |
| 2015 | $1,775 | $85,490 | $20,250 | $65,240 |
| 2014 | $1,775 | $85,490 | $20,250 | $65,240 |
Agents Affiliated with this Home
-
Laurie Keen

Seller's Agent in 2015
Laurie Keen
RE/MAX
(610) 304-2050
57 Total Sales
-
A
Seller Co-Listing Agent in 2015
ANDY KEEN
RE/MAX
-
Gary Mercer Jr.
G
Buyer's Agent in 2015
Gary Mercer Jr.
KW Greater West Chester
(610) 812-6204
10 in this area
240 Total Sales
Map
Source: Bright MLS
MLS Number: 1002706838
APN: 51-005-0442.0000
- 328 Mcintosh Rd Unit 1
- 362 Star Tavern Ln
- 350 Star Tavern Ln
- 365 Star Tavern Ln
- 315 Star Tavern Ln
- 715 Bradford Terrace Unit 263
- 769 Bradford Terrace Unit 236
- 268 Yorkminster Rd Unit 1201
- 786 Bradford Terrace Unit 195
- 231 Wencin Way
- 410 N Everhart Ave Unit 410B
- 721 Mercers Mill Ln Unit 701
- 712 Mercers Mill Ln Unit 301
- 411 W Gay St
- 417 W Market St
- 419 W Union St
- 311 Hannum Ave
- 401 N New St
- 431 N New St
- 613 Sharpless St
- 744 Scotch Way
- 744 Scotch Way Unit C 43
- 746 Scotch Way Unit 44
- 750 Scotch Way Unit 42
- 748 Scotch Way
- 740 Scotch Way
- 754 Scotch Way
- 752 Scotch Way
- 742 Scotch Way
- 734 Scotch Way Unit 30
- 768 Scotch Way Unit 45
- 770 Scotch Way Unit 46
- 730 Scotch Way Unit 34
- 738 Scotch Way Unit 32
- 756 Scotch Way
- 732 Scotch Way Unit 29
- 760 Scotch Way Unit 49
- 762 Scotch Way Unit 50
- 728 Scotch Way Unit 33
- 764 Scotch Way
