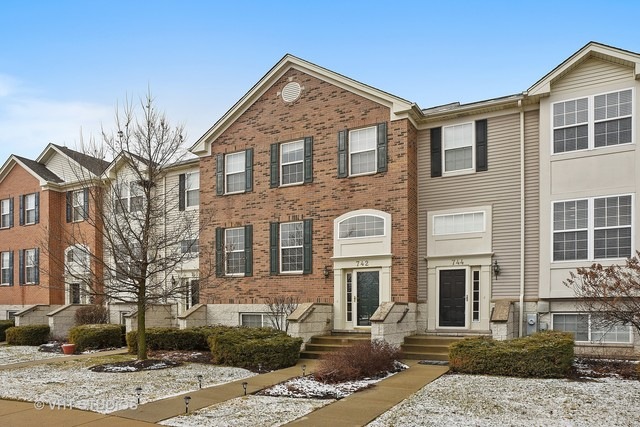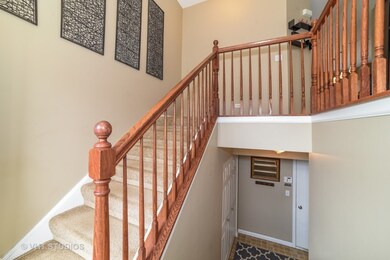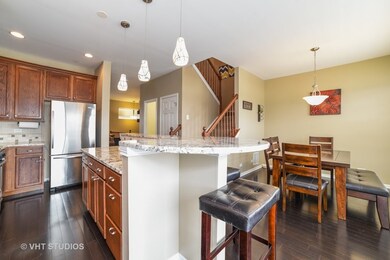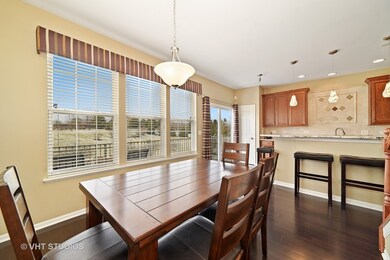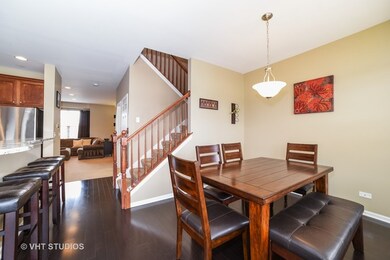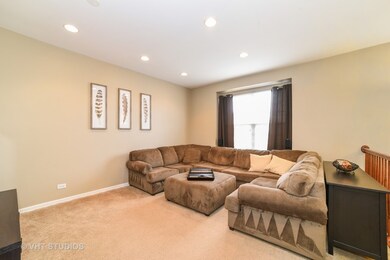
744 Thornbury Ct Unit 1094 Bartlett, IL 60103
Estimated Value: $321,253 - $376,000
Highlights
- Deck
- Wood Flooring
- Walk-In Pantry
- South Elgin High School Rated A-
- Loft
- Stainless Steel Appliances
About This Home
As of May 2018Beautiful town home 3 Bedrooms, Loft, 2 and half baths, Deck off kitchen with great view of open area., many upgrades, 42" cabinetry in kitchen w/ crown moulding, granite c-tops, SS appls., large island w/ eating area, breakfast bar,tumble marble backsplash w/ glass inserts, lighting rail, pantry closet, bamboo flooring in kitchen and dining area, pendant lighting, walk- in master bedroom closet, extra storage/ Loft could easily be another bedroom, oversized soaker tub in master bath and separate shower, heated garage. New Hot water Heater.
Last Agent to Sell the Property
Berkshire Hathaway HomeServices Starck Real Estate License #475121908 Listed on: 03/07/2018

Property Details
Home Type
- Condominium
Est. Annual Taxes
- $6,556
Year Built
- 2006
Lot Details
- 19
HOA Fees
- $213 per month
Parking
- Attached Garage
- Heated Garage
- Garage Transmitter
- Garage Door Opener
- Driveway
- Parking Included in Price
- Garage Is Owned
Home Design
- Brick Exterior Construction
- Slab Foundation
- Asphalt Shingled Roof
- Vinyl Siding
Interior Spaces
- Loft
- Storage
- Wood Flooring
- Finished Basement
Kitchen
- Breakfast Bar
- Walk-In Pantry
- Oven or Range
- Microwave
- Dishwasher
- Stainless Steel Appliances
- Kitchen Island
- Disposal
Bedrooms and Bathrooms
- Primary Bathroom is a Full Bathroom
- Dual Sinks
- Separate Shower
Laundry
- Dryer
- Washer
Home Security
Outdoor Features
- Deck
Utilities
- Forced Air Heating and Cooling System
- Heating System Uses Gas
Listing and Financial Details
- Homeowner Tax Exemptions
Community Details
Pet Policy
- Pets Allowed
Additional Features
- Common Area
- Storm Screens
Ownership History
Purchase Details
Home Financials for this Owner
Home Financials are based on the most recent Mortgage that was taken out on this home.Purchase Details
Home Financials for this Owner
Home Financials are based on the most recent Mortgage that was taken out on this home.Purchase Details
Home Financials for this Owner
Home Financials are based on the most recent Mortgage that was taken out on this home.Purchase Details
Purchase Details
Purchase Details
Home Financials for this Owner
Home Financials are based on the most recent Mortgage that was taken out on this home.Similar Homes in the area
Home Values in the Area
Average Home Value in this Area
Purchase History
| Date | Buyer | Sale Price | Title Company |
|---|---|---|---|
| Giniotis Vilma | -- | Rosenberg Ross M | |
| Vainoras Vaclovas | $219,000 | Attorney S Title Guaranty Fu | |
| Arenson Joshua O | $175,000 | Attorneys Title Guaranty Fun | |
| Lockerbie Lane | $190,000 | First American Title | |
| Us Bank National Association | -- | First American Title | |
| Wells Fargo Bank Na | -- | None Available | |
| Schlachter Robert T | $260,500 | Ryland Title Company |
Mortgage History
| Date | Status | Borrower | Loan Amount |
|---|---|---|---|
| Previous Owner | Giniotis Vilma | $226,000 | |
| Previous Owner | Vainoras Vaclovas | $212,430 | |
| Previous Owner | Arenson Joshua O | $157,500 | |
| Previous Owner | Schlachter Robert T | $283,500 | |
| Previous Owner | Schlachter Robert T | $247,000 |
Property History
| Date | Event | Price | Change | Sq Ft Price |
|---|---|---|---|---|
| 05/08/2018 05/08/18 | Sold | $219,000 | 0.0% | $133 / Sq Ft |
| 03/11/2018 03/11/18 | Pending | -- | -- | -- |
| 03/07/2018 03/07/18 | For Sale | $219,000 | +25.1% | $133 / Sq Ft |
| 08/30/2013 08/30/13 | Sold | $175,000 | -14.2% | $106 / Sq Ft |
| 07/18/2013 07/18/13 | Pending | -- | -- | -- |
| 07/17/2013 07/17/13 | Price Changed | $204,000 | -2.8% | $124 / Sq Ft |
| 07/01/2013 07/01/13 | For Sale | $209,900 | -- | $127 / Sq Ft |
Tax History Compared to Growth
Tax History
| Year | Tax Paid | Tax Assessment Tax Assessment Total Assessment is a certain percentage of the fair market value that is determined by local assessors to be the total taxable value of land and additions on the property. | Land | Improvement |
|---|---|---|---|---|
| 2024 | $6,556 | $21,436 | $4,713 | $16,723 |
| 2023 | $6,556 | $21,436 | $4,713 | $16,723 |
| 2022 | $6,556 | $21,436 | $4,713 | $16,723 |
| 2021 | $6,593 | $17,744 | $4,158 | $13,586 |
| 2020 | $6,505 | $17,744 | $4,158 | $13,586 |
| 2019 | $6,481 | $19,764 | $4,158 | $15,606 |
| 2018 | $3,945 | $14,471 | $3,604 | $10,867 |
| 2017 | $3,900 | $14,471 | $3,604 | $10,867 |
| 2016 | $4,749 | $14,471 | $3,604 | $10,867 |
| 2015 | $5,219 | $14,714 | $3,188 | $11,526 |
| 2014 | $5,152 | $14,714 | $3,188 | $11,526 |
| 2013 | $4,069 | $14,714 | $3,188 | $11,526 |
Agents Affiliated with this Home
-
Rich Kujak

Seller's Agent in 2018
Rich Kujak
Berkshire Hathaway HomeServices Starck Real Estate
(630) 272-9309
86 Total Sales
-
Zivile Pitkiene

Buyer's Agent in 2018
Zivile Pitkiene
Coldwell Banker Realty
(847) 217-3222
2 in this area
160 Total Sales
-
C
Seller's Agent in 2013
Cherie King
Berkshire Hathaway HomeServices American Heritage
-
Ben Henrikson

Buyer's Agent in 2013
Ben Henrikson
RE/MAX
(847) 931-7500
2 in this area
128 Total Sales
Map
Source: Midwest Real Estate Data (MRED)
MLS Number: MRD09876007
APN: 06-29-205-028-1065
- 730 Thornbury Rd Unit 1101
- 1603 Edinburgh Dr Unit 1172
- 756 Lambert Ln Unit 975
- 1007 Biltmore Dr
- 565 Versailles Dr
- 553 Ivory Ln
- 879 Oak Ridge Blvd
- 534 Philip Dr
- 1601 Spaulding Rd Unit 506
- 1835 Golf View Dr
- 1827 Golf View Dr
- 126 7th Ave
- 434 Summersweet Ln
- 606 Littleton Trail Unit 251
- 1287 Silk Oak Ln
- 56 Veneto Ct
- 1277 Silk Oak Ln
- 662 Dover Dr
- 1285 Summersweet Ln
- 337 Veronica Cir
- 744 Thornbury Ct Unit 1094
- 746 Thornbury Ct Unit 1095
- 742 Thornbury Ct Unit 1093
- 740 Thornbury Ct Unit 1092
- 738 Thornbury Ct Unit 1091
- 752 Thornbury Ct Unit 1082
- 754 Thornbury Ct Unit 1083
- 750 Thornbury Ct Unit 1081
- 756 Thornbury Ct Unit 1084
- 736 Thornbury Rd Unit 1104
- 760 Thornbury Ct Unit 1071
- 747 Thornbury Ct Unit 1016
- 1630 Edinburgh Dr Unit 1001
- 734 Thornbury Rd Unit 1103
- 1628 Edinburgh Dr Unit 1002
- 732 Thornbury Rd Unit 1102
- 751 Thornbury Ct Unit 1014
- 1626 Edinburgh Dr Unit 1003
- 753 Thornbury Ct Unit 1013
- 762 Thornbury Ct Unit 1072
