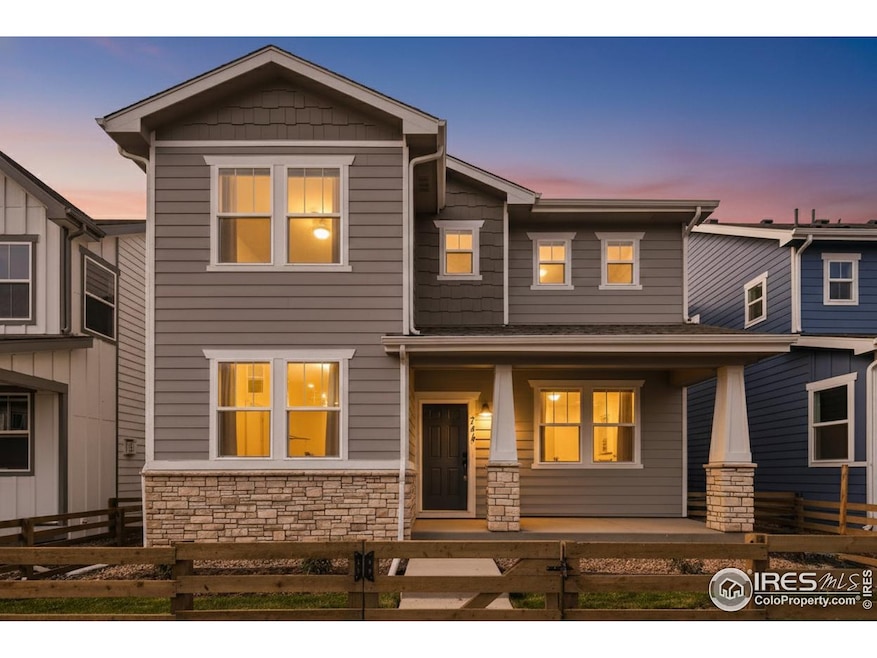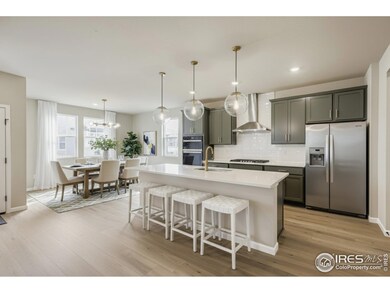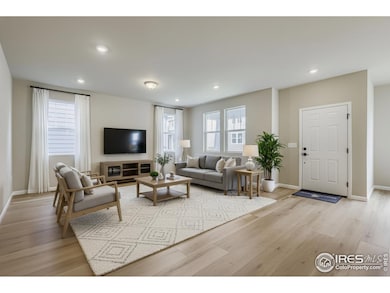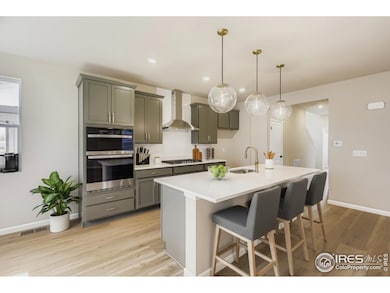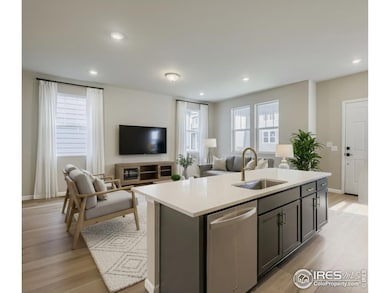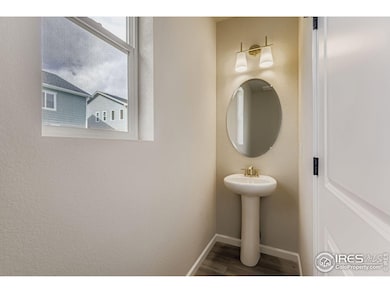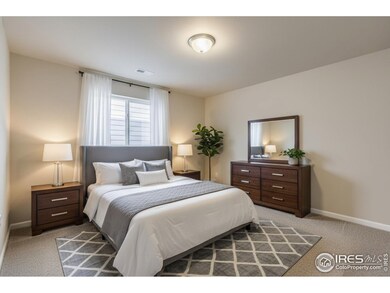744 Wood Sorrel Ln Fort Collins, CO 80524
Estimated payment $2,804/month
Highlights
- New Construction
- Solar Power System
- Cottage
- Tavelli Elementary School Rated A-
- Open Floorplan
- Hiking Trails
About This Home
Discover the Woodlawn, a beautifully crafted two-story home offering the perfect blend of modern comfort, thoughtful design, and timeless style. With 4 bedrooms, 2.5 bathrooms, and 2,044 square feet of well-planned living space, this home is designed to complement today's lifestyles. Step inside to an expansive great room measuring 21' x 17' - an ideal setting for everyday living, hosting guests, or cozy evenings at home. The great room flows effortlessly into a dedicated dining area and an open-concept kitchen, creating a seamless space for entertaining. The kitchen layout is both stylish and functional, with its built-in microwave and oven combo and 42" drop-in gas range with vented hood. The soft-close, Eucalyptus cabinets with gold accents are the perfect touch. Upstairs, the owner's suite serves as a private retreat, featuring a generous 12' x 16' bedroom, a spacious walk-in closet, and an en-suite bathroom designed for relaxation. Three additional bedrooms provide comfort and versatility for family, guests, or hobbies. A full secondary bathroom and a conveniently located laundry room enhance the home's practicality. Additional highlights include a roomy two-car garage and a smart, efficient layout throughout. The Woodlawn floorplan is ideal for buyers seeking a well-designed home that delivers both function and elevated living in every detail.
Home Details
Home Type
- Single Family
Est. Annual Taxes
- $1,644
Year Built
- Built in 2025 | New Construction
Lot Details
- 2,726 Sq Ft Lot
- East Facing Home
- Wood Fence
- Level Lot
- Sprinkler System
HOA Fees
- $53 Monthly HOA Fees
Parking
- 2 Car Attached Garage
- Alley Access
Home Design
- Cottage
- Wood Frame Construction
- Composition Roof
Interior Spaces
- 2,044 Sq Ft Home
- 2-Story Property
- Open Floorplan
- Gas Fireplace
- Dining Room
- Crawl Space
- Fire and Smoke Detector
Kitchen
- Eat-In Kitchen
- Gas Oven or Range
- Self-Cleaning Oven
- Microwave
- Dishwasher
- Disposal
Flooring
- Carpet
- Luxury Vinyl Tile
Bedrooms and Bathrooms
- 4 Bedrooms
- Walk-In Closet
Laundry
- Laundry Room
- Laundry on upper level
- Washer and Dryer Hookup
Outdoor Features
- Patio
- Exterior Lighting
Location
- Mineral Rights Excluded
- Property is near a bus stop
Schools
- Tavelli Elementary School
- Lincoln Middle School
- Ft Collins High School
Utilities
- Forced Air Heating and Cooling System
- High Speed Internet
- Satellite Dish
- Cable TV Available
Additional Features
- Garage doors are at least 85 inches wide
- Solar Power System
Listing and Financial Details
- Home warranty included in the sale of the property
- Assessor Parcel Number R1675566
Community Details
Overview
- Association fees include common amenities, snow removal, ground maintenance, management
- Built by Dream Finders Homes
- Waterfield 4Th Filing Subdivision, Woodlawn Floorplan
Recreation
- Community Playground
- Park
- Hiking Trails
Map
Home Values in the Area
Average Home Value in this Area
Tax History
| Year | Tax Paid | Tax Assessment Tax Assessment Total Assessment is a certain percentage of the fair market value that is determined by local assessors to be the total taxable value of land and additions on the property. | Land | Improvement |
|---|---|---|---|---|
| 2025 | $1,644 | $17,131 | $17,131 | -- |
| 2024 | $1,500 | $16,433 | $16,433 | -- |
| 2022 | $6 | $11 | $11 | -- |
| 2021 | $6 | $12 | $12 | $0 |
Property History
| Date | Event | Price | List to Sale | Price per Sq Ft |
|---|---|---|---|---|
| 10/25/2025 10/25/25 | Price Changed | $499,990 | -0.5% | $245 / Sq Ft |
| 10/22/2025 10/22/25 | Price Changed | $502,754 | +0.6% | $246 / Sq Ft |
| 09/13/2025 09/13/25 | Price Changed | $499,990 | -2.0% | $245 / Sq Ft |
| 08/20/2025 08/20/25 | Price Changed | $509,990 | -1.9% | $250 / Sq Ft |
| 08/06/2025 08/06/25 | Price Changed | $519,990 | -2.4% | $254 / Sq Ft |
| 07/19/2025 07/19/25 | For Sale | $532,957 | -- | $261 / Sq Ft |
Purchase History
| Date | Type | Sale Price | Title Company |
|---|---|---|---|
| Special Warranty Deed | $1,563,057 | Land Title Guarantee |
Source: IRES MLS
MLS Number: 1047749
APN: 87053-24-031
- 754 Wood Sorrel Ln
- 734 Wood Sorrel Ln
- 764 Wood Sorrel Ln
- 745 Nob Hill Ln
- 771 Wood Sorrel Ln
- 740 Nob Hill Ln
- 785 Nob Hill Ln
- 777 Silver Maple Ln
- 787 Silver Maple Ln
- 793 Silver Maple Ln
- 2302 Walbridge Rd
- 2290 Walbridge Rd
- 2344 Walbridge Rd
- 2354 Walbridge Rd
- 802 Emmerson Blvd
- 2297 E Suniga Rd
- 2291 E Suniga Rd
- 773 Star Grass Ln
- 2279 E Suniga Rd
- Sanitas Plan at Waterfield - Single Family Homes
- 820 Merganser Dr
- 2168 Bock St
- 2214 Lager St
- 2103 Mackinac St
- 2720 Barnstormer St
- 403 Bannock St
- 2920 Barnstormer St
- 450 Fairchild St
- 3260 Crusader St
- 180 N Aria Way
- 1200 Duff Dr
- 1245 E Lincoln Ave
- 1021 Elgin Ct
- 3757 Celtic Ln
- 2426 Summerpark Ln
- 728 Mangold Ln
- 631 Conifer St
- 631 Conifer St
- 804 Horizon Ave
- 808 Horizon Ave
