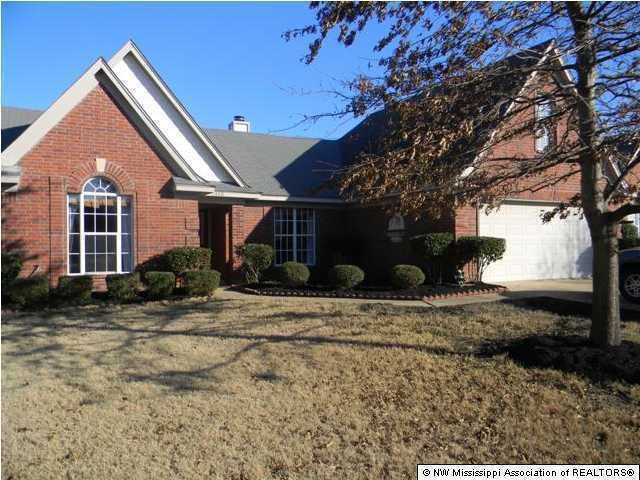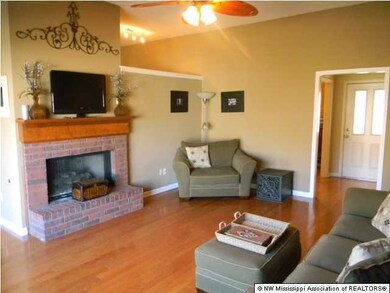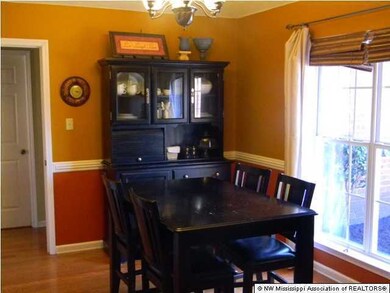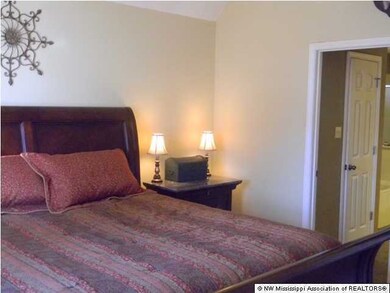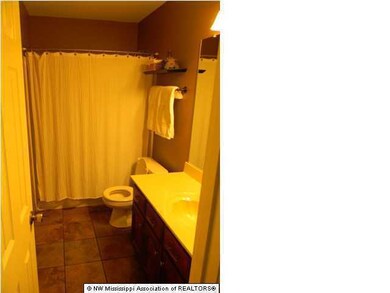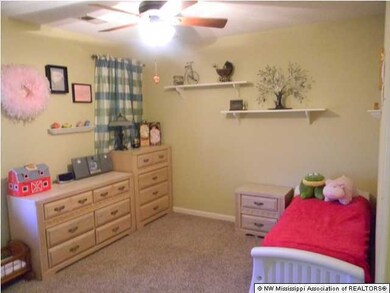
7440 Fox Trace Southaven, MS 38671
Estimated Value: $280,000 - $306,000
Highlights
- Cathedral Ceiling
- Hydromassage or Jetted Bathtub
- Eat-In Kitchen
- Wood Flooring
- 2 Car Attached Garage
- Double Vanity
About This Home
As of March 2012Amazing find in Brentwood Farms!! This home has great curb appeal!! As you pull up, you immediately notice the wonderful landscaping. The large Great Room has a masonry fireplace with wood mantle to help warm up those cold, winter nights. The large Eat-In Kitchen has so many amenities: wood floors, hanging pot rack over Center Island, sink back splash, plenty of cabinet and drawer space and built-in microwave. Beautifully accented with a chair railing and large, open window, the Dining Room provides that additional space you may need! Downstairs is the Master Bedroom and two additional bedrooms. The Master Bedroom has large, vaulted ceilings and carpeted floors. The Master Bathroom has separate whirlpool tub, double sink vanity and HUGE walk-in closet!! The two additional bedrooms are very spacious. One bedroom is currently being used as an Office/Study. The additional bathroom downstairs has beautiful tile flooring. There is a finished Bonus Room upstairs, perfect for a Game Room or Media Room!! Don't let someone else grab this home before you can see it!! Schedule your appointment TODAY!!
Last Agent to Sell the Property
JENNIFER SMITH
Keller Williams Realty - MS Listed on: 01/30/2012
Co-Listed By
JEFF GOFF
Keller Williams Realty - MS
Last Buyer's Agent
BILL STODDARD
Century 21 Bob Leigh & Associates-her
Home Details
Home Type
- Single Family
Est. Annual Taxes
- $1,937
Year Built
- Built in 1997
Lot Details
- Lot Dimensions are 70x129
- Property is Fully Fenced
- Wood Fence
- Landscaped
Parking
- 2 Car Attached Garage
- Front Facing Garage
- Garage Door Opener
Home Design
- Brick Exterior Construction
- Slab Foundation
- Asphalt Shingled Roof
- Wood Siding
- Masonite
Interior Spaces
- 1,977 Sq Ft Home
- Cathedral Ceiling
- Ceiling Fan
- Wood Burning Fireplace
- Gas Log Fireplace
- Insulated Windows
- Aluminum Window Frames
- Insulated Doors
- Great Room with Fireplace
- Attic Floors
- Fire and Smoke Detector
Kitchen
- Eat-In Kitchen
- Electric Oven
- Electric Range
- Microwave
- Dishwasher
- Kitchen Island
- Disposal
Flooring
- Wood
- Carpet
- Tile
Bedrooms and Bathrooms
- 3 Bedrooms
- 2 Full Bathrooms
- Double Vanity
- Hydromassage or Jetted Bathtub
- Bathtub Includes Tile Surround
- Separate Shower
Outdoor Features
- Patio
- Shed
Schools
- Greenbrook Elementary School
- Southaven Middle School
- Southaven High School
Utilities
- Multiple cooling system units
- Forced Air Heating and Cooling System
- Heating System Uses Natural Gas
- Natural Gas Connected
- Cable TV Available
Community Details
- Brentwood Farms Subdivision
Ownership History
Purchase Details
Home Financials for this Owner
Home Financials are based on the most recent Mortgage that was taken out on this home.Purchase Details
Home Financials for this Owner
Home Financials are based on the most recent Mortgage that was taken out on this home.Similar Homes in Southaven, MS
Home Values in the Area
Average Home Value in this Area
Purchase History
| Date | Buyer | Sale Price | Title Company |
|---|---|---|---|
| Cotton Shavonna L | -- | None Available | |
| Fuller Jay A | -- | Realty Title |
Mortgage History
| Date | Status | Borrower | Loan Amount |
|---|---|---|---|
| Open | Cotton Shavonna L | $141,299 | |
| Previous Owner | Fuller Jay A | $105,600 |
Property History
| Date | Event | Price | Change | Sq Ft Price |
|---|---|---|---|---|
| 03/27/2012 03/27/12 | Sold | -- | -- | -- |
| 03/07/2012 03/07/12 | Pending | -- | -- | -- |
| 01/30/2012 01/30/12 | For Sale | $149,000 | -- | $75 / Sq Ft |
Tax History Compared to Growth
Tax History
| Year | Tax Paid | Tax Assessment Tax Assessment Total Assessment is a certain percentage of the fair market value that is determined by local assessors to be the total taxable value of land and additions on the property. | Land | Improvement |
|---|---|---|---|---|
| 2024 | $1,937 | $13,328 | $2,000 | $11,328 |
| 2023 | $1,937 | $13,328 | $0 | $0 |
| 2022 | $1,892 | $13,293 | $2,000 | $11,293 |
| 2021 | $1,892 | $13,293 | $2,000 | $11,293 |
| 2020 | $1,764 | $12,390 | $2,000 | $10,390 |
| 2019 | $1,764 | $12,390 | $2,000 | $10,390 |
| 2017 | $1,719 | $22,028 | $12,014 | $10,014 |
| 2016 | $1,719 | $12,014 | $2,000 | $10,014 |
| 2015 | $1,711 | $22,028 | $12,014 | $10,014 |
| 2014 | $1,719 | $12,014 | $0 | $0 |
| 2013 | $1,498 | $12,014 | $0 | $0 |
Agents Affiliated with this Home
-
J
Seller's Agent in 2012
JENNIFER SMITH
Keller Williams Realty - MS
-
J
Seller Co-Listing Agent in 2012
JEFF GOFF
Keller Williams Realty - MS
-
B
Buyer's Agent in 2012
BILL STODDARD
Century 21 Bob Leigh & Associates-her
Map
Source: MLS United
MLS Number: 2276351
APN: 1079291500021900
- 7404 Fox Hollow Ln
- 7718 Parkridge Dr
- 1573 Reece Dr S
- 1583 Reece Dr S
- 7745 Callie Dr
- 0 W Golden Oaks Loop
- 7785 Parkridge Dr
- 1563 Cambria Dr
- 7190 Atterbury Cir E
- 7095 Pecan Hill Rd
- 1663 Cambria Dr
- 1671 Cambria Dr
- 1683 Cambria Dr
- 755 Goodman Rd E
- 7410 Paddock Cove
- 1562 Cambria Dr
- 1443 Hemlock Dr
- 1628 Cambria Dr
- 0 Goodman Rd E
- 1652 Cambria Dr
- 7440 Fox Trace
- 7452 Fox Trace
- 7428 Fox Trace
- 7433 Bridle Cove
- 7412 Fox Trace
- 7423 Bridle Cove
- 1545 Brentwood Trace
- 1555 Brentwood Trace
- 7439 Fox Trace
- 7435 Bridle Cove
- 7453 Fox Trace
- 7427 Fox Trace
- 7409 Bridle Cove
- 1571 Brentwood Trace
- 4770 Fox Trace
- 7467 Fox Trace
- 7415 Fox Trace
- 7400 Fox Trace
- 1583 Brentwood Trace
- 7395 Bridle Cove
