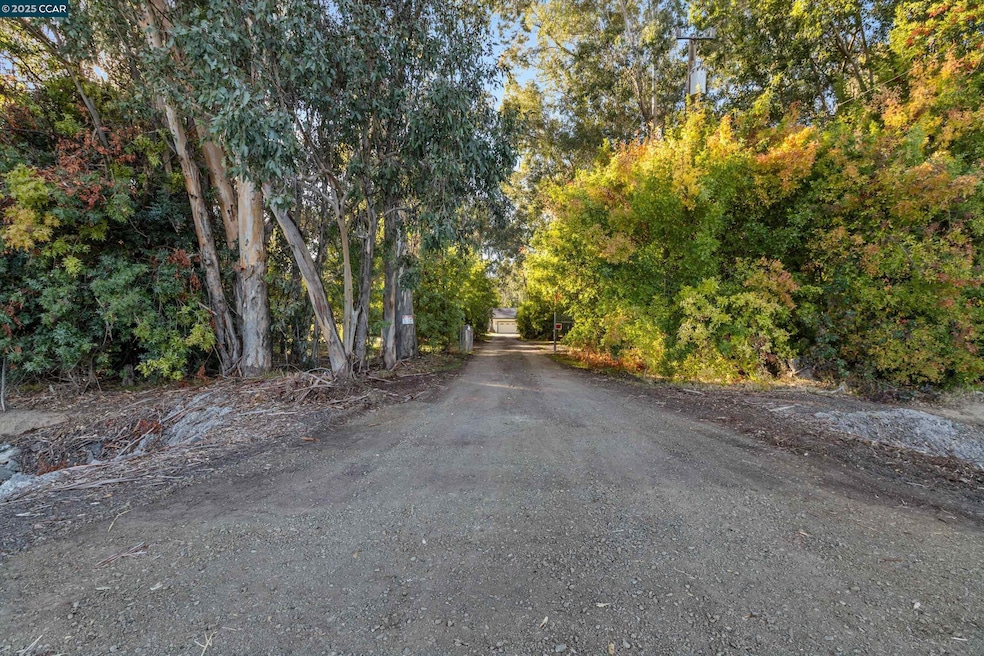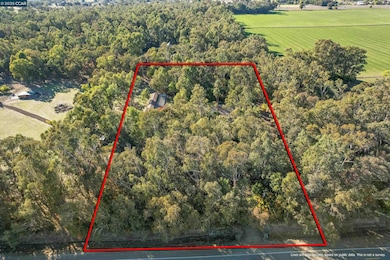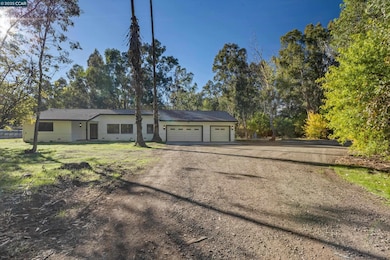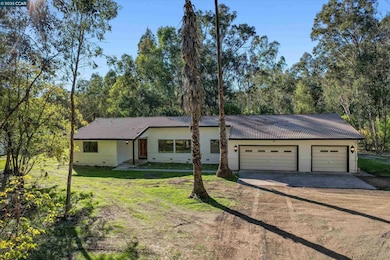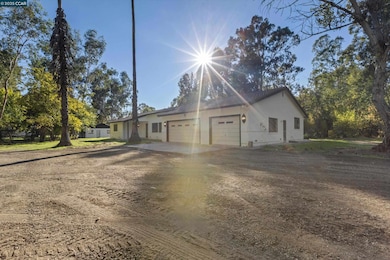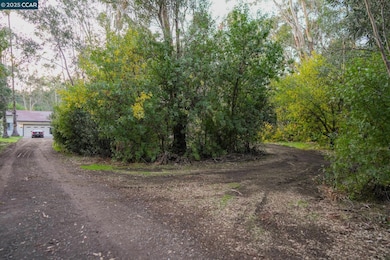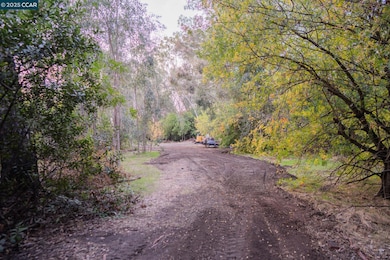7441 Leisure Town Rd Vacaville, CA 95688
Hartley NeighborhoodEstimated payment $6,350/month
Highlights
- Horses Allowed On Property
- 202,118 Sq Ft lot
- Solid Surface Countertops
- View of Trees or Woods
- Spanish Architecture
- No HOA
About This Home
Discover 7441 Leisure Town Road. A rare opportunity to own a secluded Spanish style residence, set on 4.64 sprawling acres. The expansive level-lot features a mix of wooded and cleared areas. Whether you envision a family compound or room to roam with horses and animals, this property provides versatility and endless future development possibilities. Tucked away from the main road, this single-story 4-bedroom 3-bath residence offers approximately 3,137 sq. ft. of spacious living. The bright living-room flows seamlessly into the formal dining room. Family room boasts a wood burning fireplace. Dual suites, make it perfect for guest and multi-generational living. The spacious 3-car garage with interior access adds convenience and storage. Thoughtful updates include new vinyl flooring and carpet, upgraded HVAC unit, freshly painted interior & exterior. The property includes a fully equipped kennel building with its own dedicated septic system and separate utility meter. Although it is not currently in operation, the space offers flexible use and is Ideal for a workshop or hobby area. The setting evokes an exceptional blend of privacy and sense of retreat/country living while remaining just minutes from downtown Vacaville & commuter routes.
Open House Schedule
-
Saturday, November 22, 20251:00 to 4:00 pm11/22/2025 1:00:00 PM +00:0011/22/2025 4:00:00 PM +00:00Discover 7441 Leisure Town Road. A rare opportunity to own a secluded Spanish style residence, set on 4.64 sprawling acres. The expansive level-lot features a mix of wooded and cleared areas. Whether you envision a family compound or room to roam with horses and animals, this property provides versatility and endless future development possibilities. Tucked away from the main road, this single-story 4-bedroom 3-bath residence offers approximately 3,137 sq. ft. of spacious living. The bright living-room flows seamlessly into the formal dining room. Family room boasts a wood burning fireplace. Dual suites, make it perfect for guest and multi-generational living. The spacious 3-car garage with interior access adds convenience and storage. Thoughtful updates include new vinyl flooring and carpet, upgraded HVAC unit, freshly painted interior & exterior.Add to Calendar
-
Sunday, November 23, 20251:00 to 4:00 pm11/23/2025 1:00:00 PM +00:0011/23/2025 4:00:00 PM +00:00Discover 7441 Leisure Town Road. A rare opportunity to own a secluded Spanish style residence, set on 4.64 sprawling acres. The expansive level-lot features a mix of wooded and cleared areas. Whether you envision a family compound or room to roam with horses and animals, this property provides versatility and endless future development possibilities. Tucked away from the main road, this single-story 4-bedroom 3-bath residence offers approximately 3,137 sq. ft. of spacious living. The bright living-room flows seamlessly into the formal dining room. Family room boasts a wood burning fireplace. Dual suites, make it perfect for guest and multi-generational living. The spacious 3-car garage with interior access adds convenience and storage. Thoughtful updates include new vinyl flooring and carpet, upgraded HVAC unit, freshly painted interior & exterior.Add to Calendar
Home Details
Home Type
- Single Family
Est. Annual Taxes
- $6,620
Year Built
- Built in 1978
Parking
- 3 Car Direct Access Garage
Property Views
- Woods
- Trees
Home Design
- Spanish Architecture
- Tile Roof
- Stucco
Interior Spaces
- 1-Story Property
- Family Room with Fireplace
- Attic Fan
Kitchen
- Free-Standing Range
- Solid Surface Countertops
Flooring
- Carpet
- Tile
- Vinyl
Bedrooms and Bathrooms
- 4 Bedrooms
- 3 Full Bathrooms
Utilities
- Central Air
- Heat Pump System
- Well
Additional Features
- 4.64 Acre Lot
- Horses Allowed On Property
Community Details
- No Home Owners Association
- Spanish
Listing and Financial Details
- Assessor Parcel Number 0106210350
Map
Home Values in the Area
Average Home Value in this Area
Tax History
| Year | Tax Paid | Tax Assessment Tax Assessment Total Assessment is a certain percentage of the fair market value that is determined by local assessors to be the total taxable value of land and additions on the property. | Land | Improvement |
|---|---|---|---|---|
| 2025 | $6,620 | $561,829 | $211,572 | $350,257 |
| 2024 | $6,620 | $550,815 | $207,425 | $343,390 |
| 2023 | $6,385 | $540,015 | $203,358 | $336,657 |
| 2022 | $6,219 | $529,427 | $199,371 | $330,056 |
| 2021 | $6,226 | $519,047 | $195,462 | $323,585 |
| 2020 | $6,143 | $513,726 | $193,458 | $320,268 |
| 2019 | $6,034 | $503,654 | $189,665 | $313,989 |
| 2018 | $5,964 | $493,780 | $185,947 | $307,833 |
| 2017 | $5,766 | $484,099 | $182,301 | $301,798 |
| 2016 | $5,738 | $474,608 | $178,727 | $295,881 |
| 2015 | $5,662 | $467,480 | $176,043 | $291,437 |
| 2014 | $5,310 | $458,324 | $172,595 | $285,729 |
Property History
| Date | Event | Price | List to Sale | Price per Sq Ft |
|---|---|---|---|---|
| 11/20/2025 11/20/25 | For Sale | $1,100,000 | -- | $351 / Sq Ft |
Purchase History
| Date | Type | Sale Price | Title Company |
|---|---|---|---|
| Gift Deed | -- | -- | |
| Quit Claim Deed | -- | None Listed On Document | |
| Interfamily Deed Transfer | -- | None Available | |
| Grant Deed | -- | -- |
Source: Contra Costa Association of REALTORS®
MLS Number: 41117912
APN: 0106-210-350
- 5050 Melissa Ln
- 761 Razorbill St
- 536 Aster St
- 1001 Swift Ct
- 724 Razorbill St
- 424 Wren Ln
- 7672 Country Ln
- 452 Aster St
- 466 Twilight St
- 526 Epic St
- 361 Tilden Cir
- 625 Guild Rd
- 771 Del Mar Cir
- 438 Tilden Cir
- 7405 Gentile Ln
- 0 Timm Rd Unit 325036809
- 7208 Browns Valley Rd
- 7115 Browns Valley Rd
- 1012 Feather River Ct
- 524 Feather River Way
- 300 Crescent Dr
- 5085 Quinn Rd
- 799 Orange Dr
- 118 Lighthouse Way
- 504 Wicklow Dr
- 200 Leisure Way
- 115 Isle Royale Cir
- 212 San Leon Dr
- 1300 Burton Dr
- 3500 Harbison Dr
- 1393 Callen St Unit D
- 3501 Harbison Dr
- 198 Brown St
- 100 Summerfield Dr
- 1200 Allison Dr
- 349 Temple Dr
- 524 Gonzales Dr
- 199 Aegean Way
- 7450 Pitt School Rd
- 555 Elmira Rd
