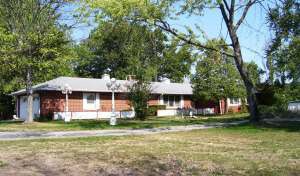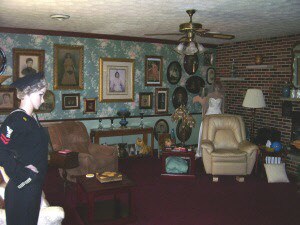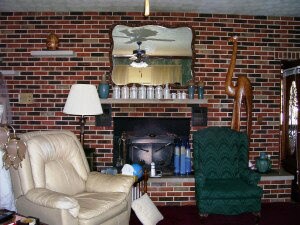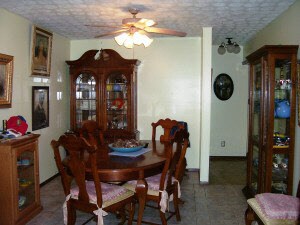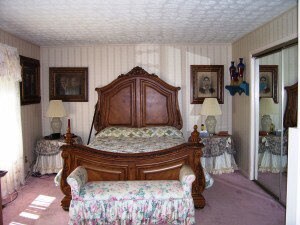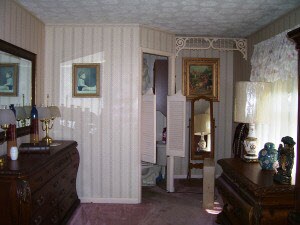
7441 State Road 60 W Mitchell, IN 47446
Highlights
- Barn
- Intercom
- Tile Flooring
- Ranch Style House
- Patio
- En-Suite Primary Bedroom
About This Home
As of January 2016PICTURESQUE HILLTOP SETTING ON PARTIALLY WOODED 8.73 ACRES. Classic 3BR, 2 1/2BA ranch home with large living room w/woodstove insert, fully equipped combo kitchen and dining area w/breakfast bar, large master bedroom w/sitting area and 1/2 bath, bedroom w/full bath, laundry area complete w/washer and dryer, covered rear patio and 1 1/2 car attached garage. New LP furnace and central air unit. 24X30 detached garage w/3 stalls and auto openers and storage loft. Gazebo. 30X50 multi purpose log building w/loft and attached shed. See supplement.
Last Agent to Sell the Property
Cherie Kinder
Suddarth & Company Listed on: 08/29/2012
Last Buyer's Agent
Cherie Kinder
Suddarth & Company Listed on: 08/29/2012
Home Details
Home Type
- Single Family
Est. Annual Taxes
- $1,575
Year Built
- Built in 1967
Lot Details
- 8.73 Acre Lot
- Property fronts a state road
- Partially Fenced Property
Parking
- 5 Car Garage
- Garage Door Opener
- Driveway
Home Design
- Ranch Style House
- Brick Exterior Construction
- Shingle Roof
- Composite Building Materials
Interior Spaces
- Self Contained Fireplace Unit Or Insert
- Block Basement Construction
- Built-In or Custom Kitchen Cabinets
Flooring
- Carpet
- Tile
- Vinyl
Bedrooms and Bathrooms
- 3 Bedrooms
- En-Suite Primary Bedroom
- Bathtub With Separate Shower Stall
Home Security
- Intercom
- Fire and Smoke Detector
Schools
- Burris/Hatfield Elementary School
- Mitchell Middle School
- Mitchell High School
Utilities
- Forced Air Heating and Cooling System
- Heating System Uses Wood
- Heating System Powered By Leased Propane
- Propane
- Well
- Septic System
Additional Features
- Patio
- Barn
Listing and Financial Details
- Assessor Parcel Number 47-14-03-300-026.000-004, 47-14-03-300-0
Similar Homes in Mitchell, IN
Home Values in the Area
Average Home Value in this Area
Mortgage History
| Date | Status | Loan Amount | Loan Type |
|---|---|---|---|
| Closed | $75,000 | Stand Alone Refi Refinance Of Original Loan | |
| Closed | $141,379 | Stand Alone Refi Refinance Of Original Loan |
Property History
| Date | Event | Price | Change | Sq Ft Price |
|---|---|---|---|---|
| 05/22/2025 05/22/25 | For Sale | $439,900 | +183.8% | $203 / Sq Ft |
| 01/04/2016 01/04/16 | Sold | $155,000 | -1.6% | $72 / Sq Ft |
| 12/28/2015 12/28/15 | Pending | -- | -- | -- |
| 07/09/2015 07/09/15 | For Sale | $157,500 | +12.5% | $73 / Sq Ft |
| 04/17/2013 04/17/13 | Sold | $140,000 | -12.4% | $65 / Sq Ft |
| 12/27/2012 12/27/12 | Pending | -- | -- | -- |
| 08/29/2012 08/29/12 | For Sale | $159,900 | -- | $74 / Sq Ft |
Tax History Compared to Growth
Tax History
| Year | Tax Paid | Tax Assessment Tax Assessment Total Assessment is a certain percentage of the fair market value that is determined by local assessors to be the total taxable value of land and additions on the property. | Land | Improvement |
|---|---|---|---|---|
| 2024 | $1,894 | $231,900 | $20,500 | $211,400 |
| 2023 | $1,943 | $217,100 | $19,200 | $197,900 |
| 2022 | $1,847 | $202,700 | $18,100 | $184,600 |
| 2021 | $1,744 | $174,500 | $15,900 | $158,600 |
| 2020 | $1,694 | $166,000 | $15,300 | $150,700 |
| 2019 | $1,543 | $159,600 | $15,400 | $144,200 |
| 2018 | $1,524 | $156,700 | $15,300 | $141,400 |
| 2017 | $1,482 | $157,400 | $15,300 | $142,100 |
| 2016 | $1,244 | $157,800 | $15,100 | $142,700 |
| 2014 | $1,317 | $155,700 | $13,300 | $142,400 |
Agents Affiliated with this Home
-
Leigh Turner

Seller's Agent in 2025
Leigh Turner
eXp Realty, LLC
(317) 538-5288
62 Total Sales
-
Debra Suddarth

Seller's Agent in 2016
Debra Suddarth
Suddarth & Company
(812) 583-1431
184 Total Sales
-
C
Seller's Agent in 2013
Cherie Kinder
Suddarth & Company
Map
Source: Indiana Regional MLS
MLS Number: 20017199
APN: 47-14-03-300-103.001-004
- 6308 State Road 60 W
- 730 Thompson Ln
- 1439 Spice Valley Rd
- 809 Old 4 Points Rd
- 122 Pleasant View Dr
- 1211 W Main St
- 1206 W Brook St
- 1120 W Oak St
- 1109 W Main St
- 1120 Maple St
- 154 Indiana 60
- 176 State Road 60 E
- 391 Hel Mar Dr
- 844 W Frank St
- 921 W Brook St
- 455 S 9th St
- 415 S 9th St
- 420 N 8th St
- 1135 N 9th St
- 760 S 6th St
