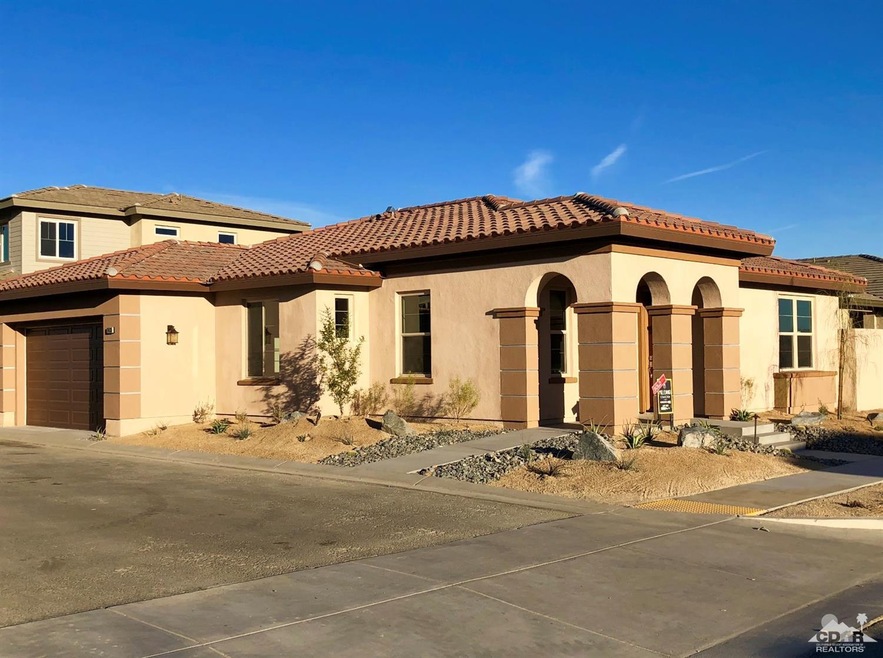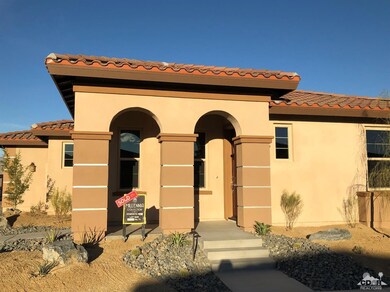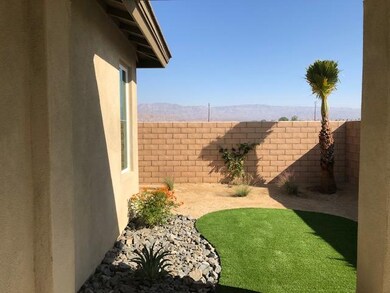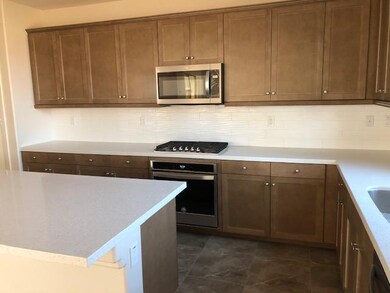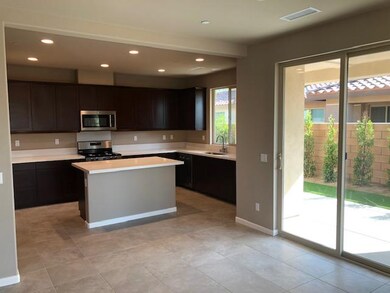
74414 Millennia Way Palm Desert, CA 92211
Estimated Value: $555,807 - $612,000
Highlights
- Gourmet Kitchen
- Gated Community
- Green Roof
- Primary Bedroom Suite
- Open Floorplan
- Mountain View
About This Home
As of January 20202 bedroom, 2 bath 1 story plus a den. Welcome to Genesis at Millennium, a collection of 166 semi-custom homes by GHA Communities the desert's premier builder for 30 years! Genesis has an excellent location in the heart of Palm Desert close to great shopping and dining. LIVE, SHOP, WORK AND PLAY in our new Master Planned Community Millennium. New construction. Make your selections now to enjoy the season. This is Lot 4 of our Millennia Collection. Plan 1 Spanish Elevation. Open living space with sliding glass doors to outdoor living area. Great for entertaining. Porcelain 18x18 tile floors throughout all living area. Stainless steel Maytag appliances and granite counter tops. Also includes pretty backyard landscaping, and upgraded carpets.
Last Agent to Sell the Property
Beverley May
GHA Realty License #01408334 Listed on: 09/10/2019
Last Buyer's Agent
Berkshire Hathaway HomeServices California Properties License #01833934

Home Details
Home Type
- Single Family
Est. Annual Taxes
- $6,525
Year Built
- Built in 2019
Lot Details
- 4,389 Sq Ft Lot
- Cul-De-Sac
- Home has North and South Exposure
- Block Wall Fence
- Sprinkler System
HOA Fees
- $186 Monthly HOA Fees
Home Design
- Spanish Architecture
- Slab Foundation
- Tile Roof
- Stucco Exterior
Interior Spaces
- 1,654 Sq Ft Home
- 1-Story Property
- Open Floorplan
- High Ceiling
- Recessed Lighting
- 1 Fireplace
- Double Pane Windows
- French Doors
- Sliding Doors
- Great Room
- Combination Dining and Living Room
- Den
- Mountain Views
- Attic
Kitchen
- Gourmet Kitchen
- Self-Cleaning Convection Oven
- Gas Oven
- Gas Cooktop
- Range Hood
- Recirculated Exhaust Fan
- Microwave
- Dishwasher
- Kitchen Island
- Granite Countertops
- Disposal
Flooring
- Carpet
- Ceramic Tile
Bedrooms and Bathrooms
- 2 Bedrooms
- Primary Bedroom Suite
- Linen Closet
- Walk-In Closet
- 2 Full Bathrooms
- Double Vanity
- Secondary bathroom tub or shower combo
- Shower Only
Laundry
- Laundry Room
- Gas Dryer Hookup
Home Security
- Prewired Security
- Fire and Smoke Detector
Parking
- 2 Car Direct Access Garage
- Automatic Gate
Eco-Friendly Details
- Green Features
- Green Roof
- Energy-Efficient Windows with Low Emissivity
- Energy-Efficient Construction
- Energy-Efficient HVAC
- Energy-Efficient Lighting
- Energy-Efficient Insulation
- Energy-Efficient Doors
- Energy-Efficient Thermostat
Utilities
- Forced Air Heating and Cooling System
- Heating System Uses Natural Gas
- Underground Utilities
- Property is located within a water district
- Tankless Water Heater
- Gas Water Heater
- Sewer in Street
- Cable TV Available
Additional Features
- Covered patio or porch
- Ground Level
Listing and Financial Details
- Assessor Parcel Number 694470
Community Details
Overview
- Association fees include building & grounds
- Built by GHA
- Genesis Subdivision, Millennia Floorplan
- On-Site Maintenance
Amenities
- Picnic Area
- Community Mailbox
Security
- Card or Code Access
- Gated Community
Ownership History
Purchase Details
Purchase Details
Home Financials for this Owner
Home Financials are based on the most recent Mortgage that was taken out on this home.Purchase Details
Similar Homes in Palm Desert, CA
Home Values in the Area
Average Home Value in this Area
Purchase History
| Date | Buyer | Sale Price | Title Company |
|---|---|---|---|
| Bacci Joseph Grey | -- | None Listed On Document | |
| Donovan Frances Bacci | -- | First American Title Company | |
| Bacci Joseph Guy | $433,000 | First American Title Company |
Mortgage History
| Date | Status | Borrower | Loan Amount |
|---|---|---|---|
| Previous Owner | Palm Ventures Pa 1 Llc | $4,950,000 | |
| Previous Owner | Palm Ventures Pa I Llc | $4,015,000 | |
| Previous Owner | Palm Ventures Pa 1 Llc | $1,810,000 |
Property History
| Date | Event | Price | Change | Sq Ft Price |
|---|---|---|---|---|
| 01/03/2020 01/03/20 | Sold | $430,900 | -3.4% | $261 / Sq Ft |
| 12/20/2019 12/20/19 | Pending | -- | -- | -- |
| 10/27/2019 10/27/19 | Price Changed | $446,200 | +1.9% | $270 / Sq Ft |
| 09/10/2019 09/10/19 | For Sale | $438,000 | -- | $265 / Sq Ft |
Tax History Compared to Growth
Tax History
| Year | Tax Paid | Tax Assessment Tax Assessment Total Assessment is a certain percentage of the fair market value that is determined by local assessors to be the total taxable value of land and additions on the property. | Land | Improvement |
|---|---|---|---|---|
| 2023 | $6,525 | $455,157 | $78,837 | $376,320 |
| 2022 | $6,319 | $446,234 | $77,292 | $368,942 |
| 2021 | $6,148 | $437,485 | $75,777 | $361,708 |
| 2020 | $3,813 | $263,427 | $38,027 | $225,400 |
| 2019 | $842 | $37,282 | $37,282 | $0 |
| 2018 | $536 | $36,551 | $36,551 | $0 |
| 2017 | $497 | $35,835 | $35,835 | $0 |
| 2016 | $483 | $35,133 | $35,133 | $0 |
Agents Affiliated with this Home
-
B
Seller's Agent in 2020
Beverley May
GHA Realty
-
Meredith Bettencourt
M
Buyer's Agent in 2020
Meredith Bettencourt
Berkshire Hathaway HomeServices California Properties
(949) 212-1221
19 Total Sales
Map
Source: California Desert Association of REALTORS®
MLS Number: 219024293
APN: 694-470-004
- 74350 Millennia Way
- 74402 Xavier Ct
- 74388 Xavier Ct
- 74338 Millennia Way
- 35551 Luna Ct
- 35450 Core Dr
- 74397 Zeppelin Dr
- 35555 Core Dr
- 74425 Zeppelin Dr
- 74246 Storke Dr
- 73861 Da Vinci Ct
- 74249 Storke Dr
- 74174 Storke Dr
- 73676 Raphael Dr
- 73665 Raphael Dr
- 73679 Raphael Dr
- 35659 Mccarthy St
- 35831 Raphael Dr
- 35978 Bertain Dr
- 74248 Dexter St
- 74414 Millennia Way
- 74410 Millennia Way
- 74418 Millennia Way
- 74402 Millennia Way
- 74422 Millennia Way
- 74406 Millennia Way
- 74407 Millennia Way
- 74411 Millennia Way
- 74430 Melanie Place
- 74395 Millennia Way
- 74430 Millennia Way
- 74426 Melanie Place
- 74426 Millennia Way
- 74403 Millennia Way
- 74423 Melanie Place
- 74423 Millennia Way
- 74240 Millennia Way
- 74330 Millennia Way
- 74338 Millennia Way
- 74310 Millennia Way
