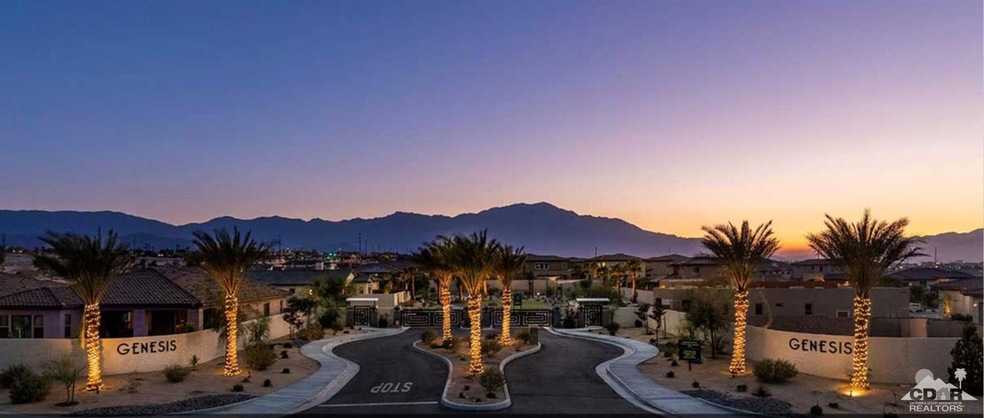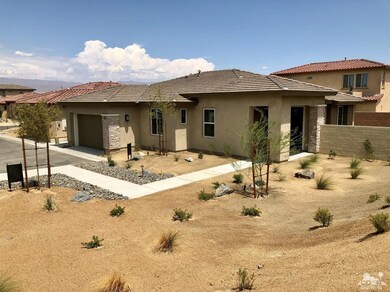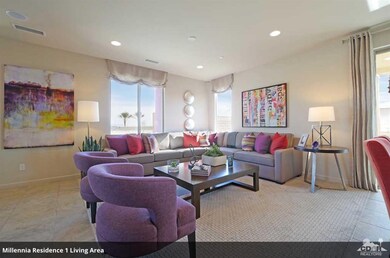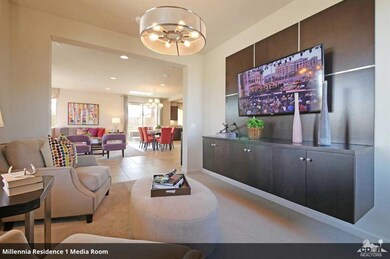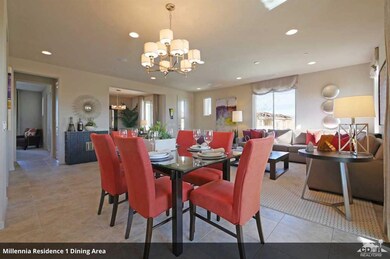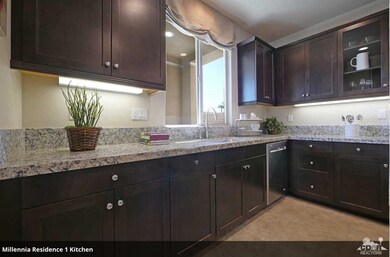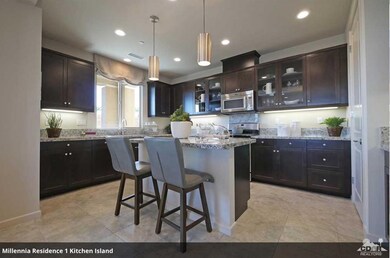
74419 Millennia Way Palm Desert, CA 92211
Highlights
- Gourmet Kitchen
- Gated Community
- Green Roof
- Primary Bedroom Suite
- Open Floorplan
- Mountain View
About This Home
As of March 2021*Reduced for Quick Sale due to falling out of Escrow. 2 bedroom, 2 bath 1 story plus a den. Welcome to Genesis at Millennium, a collection of 166 semi-custom homes by GHA Communities the desert's premier builder for 30 years! Genesis has an excellent location in the heart of Palm Desert close to great shopping and dining. LIVE, SHOP, WORK AND PLAY in our new Master Planned Community Millennium. New construction. Make your selections now to enjoy the season. This is Lot 27 of our Millennia Collection. Plan 1B Craftsman Elevation. Open living space with sliding glass doors to outdoor living area. Great for entertaining. Porcelain 18x18 tile floors throughout all living area. Stainless steel Maytag appliances and granite counter tops. No need to spend on upgrades. **Photos are of our Model home, actual home options and upgrades may vary** Photos include interiors of model home and promo photos of community.
Last Agent to Sell the Property
Beverley May
GHA Realty License #01408334 Listed on: 08/03/2018
Last Buyer's Agent
Beverley May
BP Homes
Home Details
Home Type
- Single Family
Est. Annual Taxes
- $7,257
Lot Details
- 6,655 Sq Ft Lot
- Cul-De-Sac
- Southwest Facing Home
- Block Wall Fence
- Sprinkler System
HOA Fees
- $186 Monthly HOA Fees
Home Design
- Slab Foundation
- Tile Roof
- Stucco Exterior
Interior Spaces
- 1,654 Sq Ft Home
- 1-Story Property
- Open Floorplan
- High Ceiling
- Recessed Lighting
- Double Pane Windows
- French Doors
- Sliding Doors
- Great Room
- Combination Dining and Living Room
- Den
- Mountain Views
- Attic
Kitchen
- Gourmet Kitchen
- Self-Cleaning Convection Oven
- Gas Oven
- Gas Cooktop
- Range Hood
- Recirculated Exhaust Fan
- Microwave
- Dishwasher
- Kitchen Island
- Granite Countertops
- Disposal
Flooring
- Carpet
- Ceramic Tile
Bedrooms and Bathrooms
- 2 Bedrooms
- Primary Bedroom Suite
- Linen Closet
- Walk-In Closet
- 2 Full Bathrooms
- Double Vanity
- Secondary bathroom tub or shower combo
- Shower Only
Laundry
- Laundry Room
- Gas Dryer Hookup
Home Security
- Prewired Security
- Fire and Smoke Detector
Parking
- 2 Car Direct Access Garage
- Automatic Gate
Eco-Friendly Details
- Green Features
- Green Roof
- Energy-Efficient Windows with Low Emissivity
- Energy-Efficient Construction
- Energy-Efficient HVAC
- Energy-Efficient Lighting
- Energy-Efficient Insulation
- Energy-Efficient Doors
- Energy-Efficient Thermostat
Utilities
- Forced Air Heating and Cooling System
- Heating System Uses Natural Gas
- Underground Utilities
- Property is located within a water district
- Tankless Water Heater
- Gas Water Heater
- Sewer in Street
- Cable TV Available
Additional Features
- Covered patio or porch
- Ground Level
Listing and Financial Details
- Assessor Parcel Number 694470013
Community Details
Overview
- Association fees include building & grounds
- Built by GHA
- Genesis Subdivision, Millennia Floorplan
- On-Site Maintenance
Amenities
- Picnic Area
- Community Mailbox
Security
- Card or Code Access
- Gated Community
Ownership History
Purchase Details
Home Financials for this Owner
Home Financials are based on the most recent Mortgage that was taken out on this home.Purchase Details
Home Financials for this Owner
Home Financials are based on the most recent Mortgage that was taken out on this home.Similar Homes in Palm Desert, CA
Home Values in the Area
Average Home Value in this Area
Purchase History
| Date | Type | Sale Price | Title Company |
|---|---|---|---|
| Grant Deed | $495,000 | First American Title Company | |
| Grant Deed | $407,500 | First American Title Company |
Mortgage History
| Date | Status | Loan Amount | Loan Type |
|---|---|---|---|
| Open | $396,000 | New Conventional | |
| Previous Owner | $206,500 | New Conventional | |
| Previous Owner | $205,900 | New Conventional | |
| Previous Owner | $4,700,000 | Construction |
Property History
| Date | Event | Price | Change | Sq Ft Price |
|---|---|---|---|---|
| 03/26/2021 03/26/21 | Sold | $495,000 | -1.0% | $299 / Sq Ft |
| 03/01/2021 03/01/21 | Pending | -- | -- | -- |
| 02/22/2021 02/22/21 | Price Changed | $499,900 | -1.4% | $302 / Sq Ft |
| 01/25/2021 01/25/21 | For Sale | $507,000 | +24.9% | $307 / Sq Ft |
| 09/28/2018 09/28/18 | Sold | $405,900 | 0.0% | $245 / Sq Ft |
| 08/31/2018 08/31/18 | Pending | -- | -- | -- |
| 08/03/2018 08/03/18 | For Sale | $405,900 | -- | $245 / Sq Ft |
Tax History Compared to Growth
Tax History
| Year | Tax Paid | Tax Assessment Tax Assessment Total Assessment is a certain percentage of the fair market value that is determined by local assessors to be the total taxable value of land and additions on the property. | Land | Improvement |
|---|---|---|---|---|
| 2023 | $7,257 | $514,998 | $91,035 | $423,963 |
| 2022 | $7,080 | $504,900 | $89,250 | $415,650 |
| 2021 | $6,202 | $441,339 | $77,292 | $364,047 |
| 2020 | $5,751 | $436,815 | $76,500 | $360,315 |
| 2019 | $5,479 | $407,250 | $75,000 | $332,250 |
| 2018 | $2,681 | $182,551 | $66,551 | $116,000 |
| 2017 | $497 | $35,835 | $35,835 | $0 |
| 2016 | $483 | $35,133 | $35,133 | $0 |
Agents Affiliated with this Home
-
B
Seller's Agent in 2021
Beverley May
GHA Realty
-
Rosemary Woodward

Buyer's Agent in 2021
Rosemary Woodward
Bella Rosa Realty
(760) 341-1231
41 Total Sales
Map
Source: California Desert Association of REALTORS®
MLS Number: 218021658
APN: 694-470-013
- 35551 Luna Ct
- 74402 Xavier Ct
- 74388 Xavier Ct
- 74350 Millennia Way
- 74397 Zeppelin Dr
- 74338 Millennia Way
- 74425 Zeppelin Dr
- 35450 Core Dr
- 35555 Core Dr
- 74246 Storke Dr
- 74249 Storke Dr
- 74174 Storke Dr
- 35978 Bertain Dr
- 35659 Mccarthy St
- 73676 Raphael Dr
- 73665 Raphael Dr
- 73679 Raphael Dr
- 74248 Dexter St
- 36002 Bertain Dr
- 73861 Da Vinci Ct
