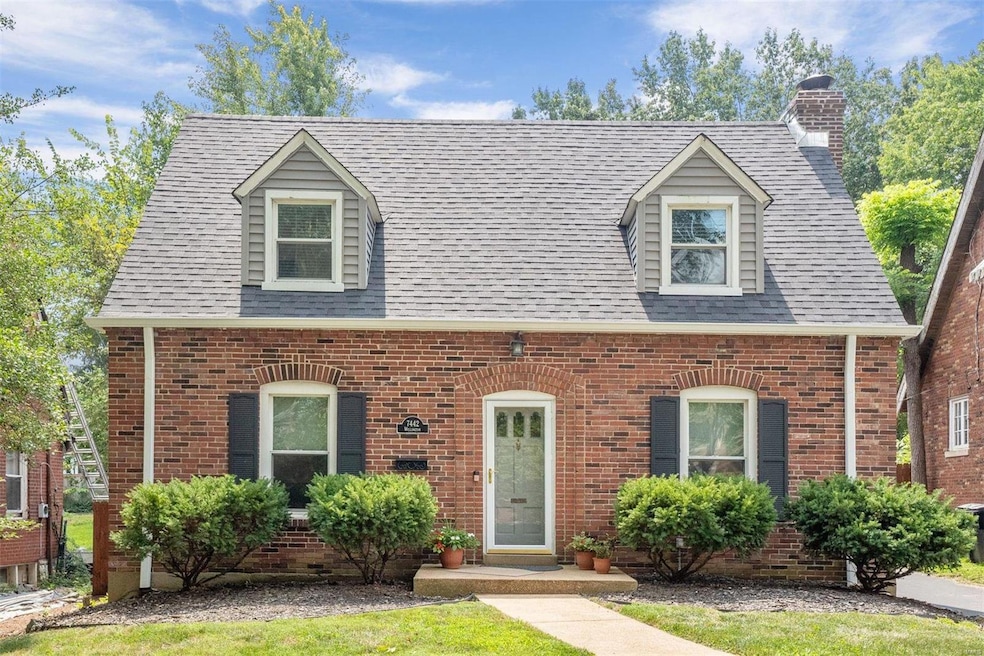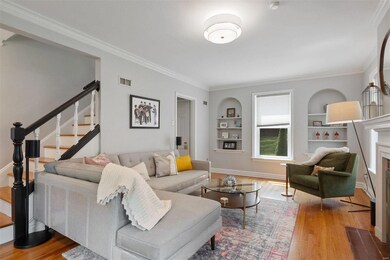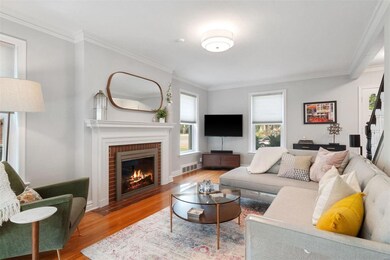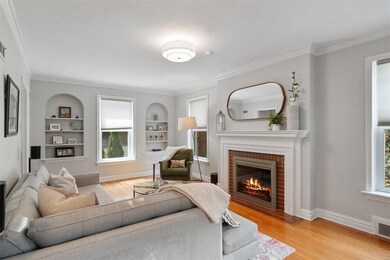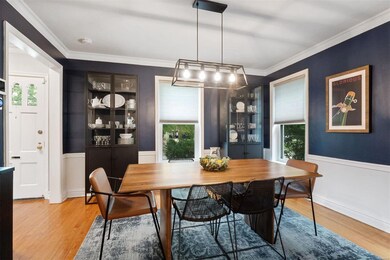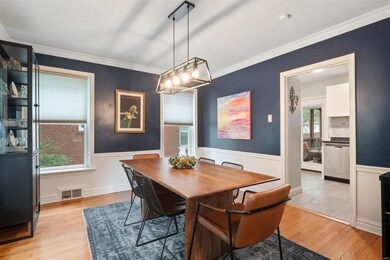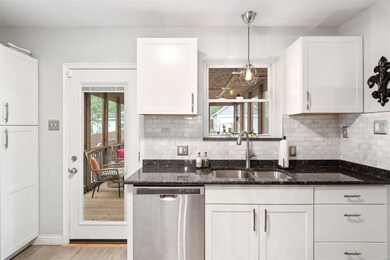
7442 Wellington Ave Saint Louis, MO 63130
Highlights
- Traditional Architecture
- 2 Car Detached Garage
- Humidifier
- Wood Flooring
- Historic or Period Millwork
- 3-minute walk to Millar Park
About This Home
As of July 2024The allure of this charming University City home captures your imagination and once inside you'll start a life long love affair. Spacious living room with period moldings and inviting fireplace. An elegant dining room offers a dedicated space for intimate formal meals or a relaxing game night. Large bedrooms with lovely updated bath between them. Communing with nature could not be better than on the screened-in porch, which offers an idyllic setting for gathering with loved ones and enjoying quiet evenings, while the expansive backyard presents endless possibilities for outdoor activities and gardening. Your 4-legged friends will be beyond happy in the fully fenced backyard. Completing this quaint residence is a detached 2-car garage (rare in a home of this size) With its blend of comfort and functionality, this house is an ideal haven. Convenient access to Clayton, U City loop and airport. Part of Washington University's Live Near Your Work program. Newer roof and numerous updates.
Last Agent to Sell the Property
Dielmann Sotheby's International Realty License #2011006480 Listed on: 05/17/2024

Home Details
Home Type
- Single Family
Est. Annual Taxes
- $2,436
Year Built
- Built in 1938
Lot Details
- 7,902 Sq Ft Lot
- Lot Dimensions are 50'x158'
- Fenced
Parking
- 2 Car Detached Garage
- Driveway
Home Design
- Traditional Architecture
- Brick Exterior Construction
Interior Spaces
- 1,376 Sq Ft Home
- 1.5-Story Property
- Historic or Period Millwork
- Wood Burning Fireplace
- Insulated Windows
- Wood Flooring
- Unfinished Basement
Kitchen
- Dishwasher
- Disposal
Bedrooms and Bathrooms
- 2 Bedrooms
- 1 Full Bathroom
Schools
- Jackson Park Elem. Elementary School
- Brittany Woods Middle School
- University City Sr. High School
Utilities
- Humidifier
- Forced Air Heating System
Community Details
- Security Lighting
Listing and Financial Details
- Assessor Parcel Number 17J-43-0347
Ownership History
Purchase Details
Home Financials for this Owner
Home Financials are based on the most recent Mortgage that was taken out on this home.Purchase Details
Home Financials for this Owner
Home Financials are based on the most recent Mortgage that was taken out on this home.Purchase Details
Home Financials for this Owner
Home Financials are based on the most recent Mortgage that was taken out on this home.Purchase Details
Home Financials for this Owner
Home Financials are based on the most recent Mortgage that was taken out on this home.Purchase Details
Similar Homes in the area
Home Values in the Area
Average Home Value in this Area
Purchase History
| Date | Type | Sale Price | Title Company |
|---|---|---|---|
| Warranty Deed | -- | None Listed On Document | |
| Warranty Deed | -- | Insight Title | |
| Warranty Deed | $133,000 | Investors Title Co Clayton | |
| Warranty Deed | $166,000 | None Available | |
| Quit Claim Deed | $100,000 | -- |
Mortgage History
| Date | Status | Loan Amount | Loan Type |
|---|---|---|---|
| Previous Owner | $175,250 | New Conventional | |
| Previous Owner | $173,996 | New Conventional | |
| Previous Owner | $130,591 | FHA | |
| Previous Owner | $132,800 | Purchase Money Mortgage |
Property History
| Date | Event | Price | Change | Sq Ft Price |
|---|---|---|---|---|
| 07/01/2024 07/01/24 | Sold | -- | -- | -- |
| 05/20/2024 05/20/24 | Pending | -- | -- | -- |
| 05/17/2024 05/17/24 | For Sale | $285,000 | +72.7% | $207 / Sq Ft |
| 05/02/2019 05/02/19 | Sold | -- | -- | -- |
| 03/24/2019 03/24/19 | Pending | -- | -- | -- |
| 03/20/2019 03/20/19 | For Sale | $165,000 | -- | $119 / Sq Ft |
Tax History Compared to Growth
Tax History
| Year | Tax Paid | Tax Assessment Tax Assessment Total Assessment is a certain percentage of the fair market value that is determined by local assessors to be the total taxable value of land and additions on the property. | Land | Improvement |
|---|---|---|---|---|
| 2023 | $2,436 | $33,920 | $10,850 | $23,070 |
| 2022 | $2,119 | $27,400 | $6,330 | $21,070 |
| 2021 | $2,097 | $27,400 | $6,330 | $21,070 |
| 2020 | $1,932 | $24,550 | $5,280 | $19,270 |
| 2019 | $1,914 | $24,550 | $5,280 | $19,270 |
| 2018 | $2,078 | $24,700 | $4,600 | $20,100 |
| 2017 | $2,082 | $24,700 | $4,600 | $20,100 |
| 2016 | $1,904 | $21,570 | $4,600 | $16,970 |
| 2015 | $1,912 | $21,570 | $4,600 | $16,970 |
| 2014 | $2,244 | $24,990 | $4,640 | $20,350 |
Agents Affiliated with this Home
-
Sam Hall

Seller's Agent in 2024
Sam Hall
Dielmann Sotheby's International Realty
(314) 596-8069
44 in this area
386 Total Sales
-
Christy Andrews

Buyer's Agent in 2024
Christy Andrews
Garcia Properties
(314) 280-3017
1 in this area
64 Total Sales
-
Leslie Owens

Seller's Agent in 2019
Leslie Owens
Laura McCarthy- Clayton
(314) 276-5858
1 in this area
116 Total Sales
-
Stephanie Oliver

Buyer's Agent in 2019
Stephanie Oliver
Dielmann Sotheby's International Realty
(314) 322-6992
3 in this area
90 Total Sales
Map
Source: MARIS MLS
MLS Number: MIS24029323
APN: 17J-43-0347
- 7439 Wellington Ave
- 7415 Wellington Ave
- 7525 Dajoby Ln
- 7544 Melrose Ave
- 7459 Ahern Ave
- 1419 Quendo Ave
- 7430 Wayne Ave
- 7448 Ahern Ave
- 7481 Drexel Dr
- 7602 Wayne Ave
- 1101 W Parkedge Ln
- 7361 Lynn Ave
- 7487 Shaftesbury Ave
- 7511 Milan Ave
- 1532 Eastmont Place
- 7366 Chamberlain Ave
- 1236 Backer St
- 7334 Chamberlain Ave
- 973 N Hanley Rd
- 1323 Fairview Ave
