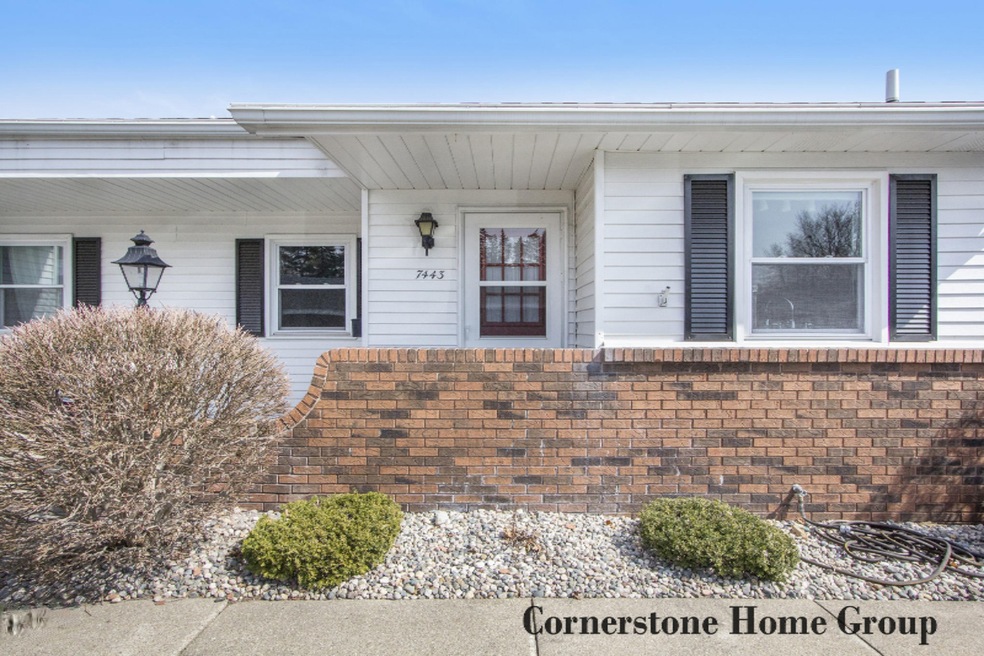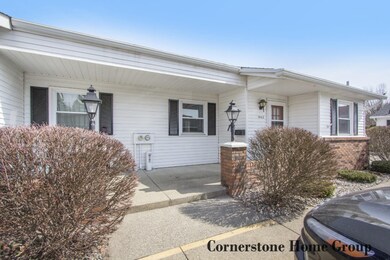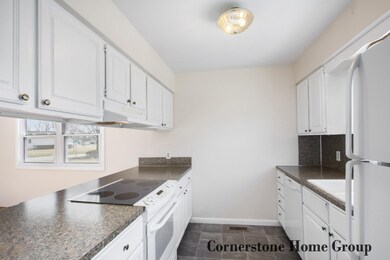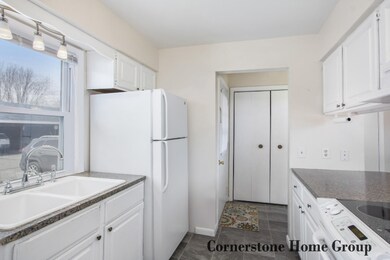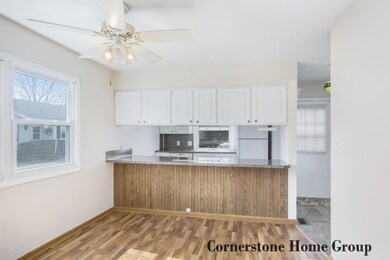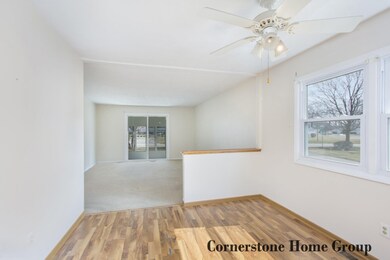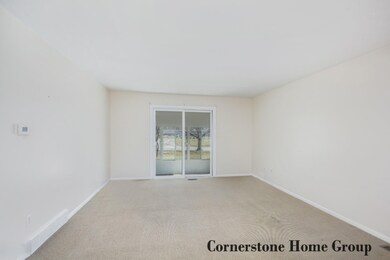
7443 Boulder Bluff Dr Unit 104 Jenison, MI 49428
Highlights
- Sun or Florida Room
- Community Pool
- Detached Garage
- Sandy Hill Elementary School Rated A
- Tennis Courts
- Forced Air Heating and Cooling System
About This Home
As of October 2024Wonderful Boulder Bluff condo end unit.
The main floor features two bedrooms, full bath, great room, a kitchen with white cabinets and main level washer and dryer. Downstairs find a recreation room with pool table, a non-conforming bedroom, and lots of space for storage.
Association fee includes: Yard Care; Snow Removal; Trash; Water, and community areas.
The 3 season room is positioned wonderfully for views of the community tennis courts, shuffleboard, and pool. Per the association cats are allowed but sorry, no dogs.
Close to schools, parks, shops and restaurants. Minutes from highways and downtown Grand Rapids. Call to schedule your showing today! Seller has directed listing broker to hold all offers until 12:00 noon Monday March 29. No Escalation Clauses. Will respond to all offers by 9:00pm. Please remove shoes, touch only door knobs or light switches if completely necessary, wear masks and maintain social distance, and please follow GRAR's COVID protocols as seen on the documents tab.
Last Agent to Sell the Property
Frederick Smith
RE/MAX of Grand Rapids (FH) Listed on: 03/25/2021
Co-Listed By
Kevin Lee
RE/MAX of Grand Rapids (FH)
Property Details
Home Type
- Condominium
Est. Annual Taxes
- $1,881
Year Built
- Built in 1977
Lot Details
- Private Entrance
HOA Fees
- $251 Monthly HOA Fees
Home Design
- Brick Exterior Construction
- Composition Roof
- Aluminum Siding
Interior Spaces
- 1-Story Property
- Sun or Florida Room
- Basement Fills Entire Space Under The House
Kitchen
- Range<<rangeHoodToken>>
- <<microwave>>
- Dishwasher
Bedrooms and Bathrooms
- 2 Main Level Bedrooms
- 2 Full Bathrooms
Laundry
- Laundry on main level
- Dryer
- Washer
Parking
- Detached Garage
- Carport
Utilities
- Forced Air Heating and Cooling System
- Heating System Uses Natural Gas
Community Details
Overview
- Association fees include water, trash, snow removal, sewer, lawn/yard care
- $125 HOA Transfer Fee
- Boulder Bluff Condominiums
Recreation
- Tennis Courts
- Community Pool
Pet Policy
- Pets Allowed
Ownership History
Purchase Details
Home Financials for this Owner
Home Financials are based on the most recent Mortgage that was taken out on this home.Purchase Details
Home Financials for this Owner
Home Financials are based on the most recent Mortgage that was taken out on this home.Purchase Details
Purchase Details
Home Financials for this Owner
Home Financials are based on the most recent Mortgage that was taken out on this home.Purchase Details
Home Financials for this Owner
Home Financials are based on the most recent Mortgage that was taken out on this home.Purchase Details
Home Financials for this Owner
Home Financials are based on the most recent Mortgage that was taken out on this home.Purchase Details
Home Financials for this Owner
Home Financials are based on the most recent Mortgage that was taken out on this home.Similar Home in Jenison, MI
Home Values in the Area
Average Home Value in this Area
Purchase History
| Date | Type | Sale Price | Title Company |
|---|---|---|---|
| Warranty Deed | $230,000 | Star Title | |
| Warranty Deed | $158,000 | Chicago Title Of Mi Inc | |
| Interfamily Deed Transfer | -- | None Available | |
| Warranty Deed | $119,500 | None Available | |
| Warranty Deed | $107,000 | None Available | |
| Warranty Deed | $101,000 | None Available | |
| Interfamily Deed Transfer | -- | None Available |
Mortgage History
| Date | Status | Loan Amount | Loan Type |
|---|---|---|---|
| Open | $197,000 | New Conventional | |
| Previous Owner | $71,696 | Credit Line Revolving | |
| Previous Owner | $148,000 | New Conventional | |
| Previous Owner | $45,000 | Purchase Money Mortgage | |
| Previous Owner | $10,100 | Stand Alone Second | |
| Previous Owner | $80,800 | New Conventional | |
| Previous Owner | $29,000 | Credit Line Revolving | |
| Previous Owner | $32,800 | Credit Line Revolving | |
| Previous Owner | $82,400 | Unknown | |
| Previous Owner | $10,300 | Credit Line Revolving |
Property History
| Date | Event | Price | Change | Sq Ft Price |
|---|---|---|---|---|
| 10/15/2024 10/15/24 | Sold | $230,000 | +4.6% | $125 / Sq Ft |
| 09/14/2024 09/14/24 | Pending | -- | -- | -- |
| 09/12/2024 09/12/24 | For Sale | $219,900 | +39.2% | $120 / Sq Ft |
| 04/23/2021 04/23/21 | Sold | $158,000 | +5.3% | $82 / Sq Ft |
| 03/29/2021 03/29/21 | Pending | -- | -- | -- |
| 03/25/2021 03/25/21 | For Sale | $150,000 | +25.5% | $78 / Sq Ft |
| 09/21/2015 09/21/15 | Sold | $119,500 | -4.3% | $42 / Sq Ft |
| 08/05/2015 08/05/15 | Pending | -- | -- | -- |
| 06/15/2015 06/15/15 | For Sale | $124,900 | -- | $44 / Sq Ft |
Tax History Compared to Growth
Tax History
| Year | Tax Paid | Tax Assessment Tax Assessment Total Assessment is a certain percentage of the fair market value that is determined by local assessors to be the total taxable value of land and additions on the property. | Land | Improvement |
|---|---|---|---|---|
| 2025 | $2,365 | $87,500 | $0 | $0 |
| 2024 | $2,053 | $87,500 | $0 | $0 |
| 2023 | $1,959 | $79,800 | $0 | $0 |
| 2022 | $2,259 | $79,800 | $0 | $0 |
| 2021 | $1,901 | $74,600 | $0 | $0 |
| 2020 | $1,881 | $76,500 | $0 | $0 |
| 2019 | $1,882 | $72,000 | $0 | $0 |
| 2018 | $1,764 | $67,300 | $0 | $0 |
| 2017 | $1,733 | $62,000 | $0 | $0 |
| 2016 | $1,771 | $63,500 | $0 | $0 |
| 2015 | $1,009 | $49,100 | $0 | $0 |
| 2014 | $1,009 | $37,500 | $0 | $0 |
Agents Affiliated with this Home
-
Jake Walter
J
Seller's Agent in 2024
Jake Walter
Five Star Real Estate (Grandv)
(616) 889-4334
111 Total Sales
-
Robert Young

Buyer's Agent in 2024
Robert Young
616 Realty LLC
(616) 293-9119
207 Total Sales
-
F
Seller's Agent in 2021
Frederick Smith
RE/MAX Michigan
-
K
Seller Co-Listing Agent in 2021
Kevin Lee
RE/MAX Michigan
-
Doug Takens

Seller's Agent in 2015
Doug Takens
Independence Realty (Main)
(616) 262-4574
781 Total Sales
Map
Source: Southwestern Michigan Association of REALTORS®
MLS Number: 21009439
APN: 70-14-14-332-013
- 7506 14th Ave
- 7740 Chickadee Dr
- 7498 Pinegrove Dr Unit 37
- 7432 Pinegrove Dr Unit 64
- 7252 Heatherwood Dr
- 7354 Pinegrove Dr
- 7721 Lilac Dr
- 7369 Pinegrove Dr Unit 111
- 1096 Koster St
- 1861 Elizabeth Ln E
- 7337 Pinegrove Dr
- 7781 Hickory Ave
- 7107 Westwood Dr
- 7095 Westwood Dr
- 7165 Keystone Ct
- 7153 Keystone Ct
- 1991 Pinegrove Dr
- 1060 Village Ln
- 1200 Elmwood Dr
- 7240 Pete Ave
