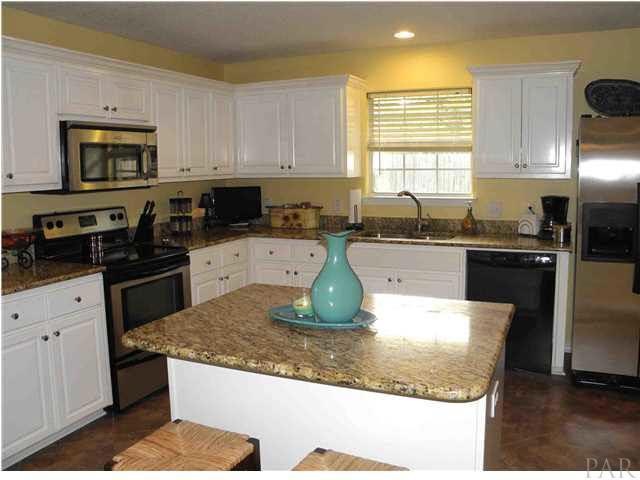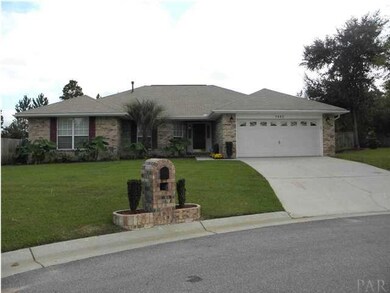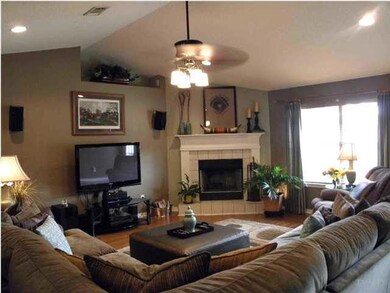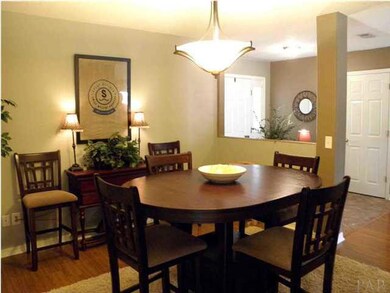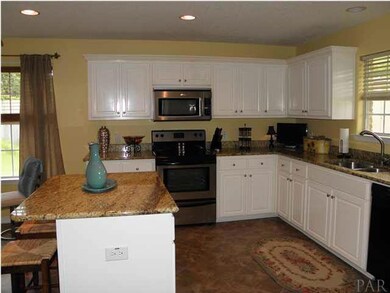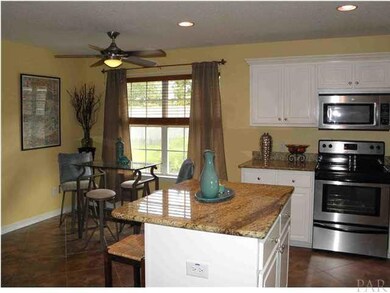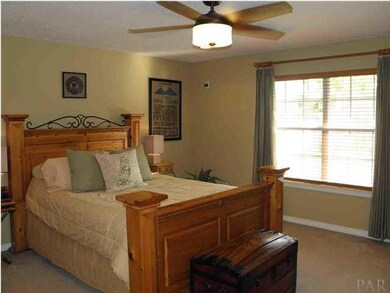
7443 Chimney Pines Dr Pensacola, FL 32526
Northwest Pensacola NeighborhoodHighlights
- Updated Kitchen
- Cathedral Ceiling
- No HOA
- Contemporary Architecture
- Granite Countertops
- Breakfast Area or Nook
About This Home
As of July 2025FANTASTIC BUY!!! Immaculate elegant perfectly maintained house you will be proud to call HOME. It all starts with the manicured front lawn that will be the envy of your neighbors. Open the door to the spacious hallway and walk to the large inviting living room with gleaming floors and wood burning fireplace that will warm you up during the colder months. To your right is the truly spectacular kitchen with beautiful granite countertops, island with breakfast bar, abundance of cabinet and counter space and bright natural light streaming in from two windows. Elegant dining room provides perfect setting for large family and friends gatherings or romantic candlelight dinners. You can have your morning cup of coffee enjoying the view of the spacious backyard from the breakfast nook. Master suite is all you have expected, with its relaxing master bedroom and luxurious bathroom. Additional bedrooms are amazingly spacious and will be appreciated by family members and visiting guests. The garage is a true man cave featuring TV cable, ceiling fan and upgraded floor. Large 20x14 workshop provides additional storage for landscaping equipment and other necessities. Surround sound throughout the house*Upgraded light fixtures*Recessed lighting*3 mm granite*30 year wood laminate floors*18" tileBrand new carpet in the bedrooms*Gutters*Sprinkler system*Security system*Spanish lace walls and orange peel ceilings*Bullnose corners*Double gate to the backyard*Cul-de-sac location* PROPERTY QUALIFIES FOR 100% USDA RURAL DEVELOPMENT LOAN*Excellent location close to schools, shopping, hospitals, interstate, NAS and beaches. The time is NOW! Come see this wonderful home TODAY!!!
Last Agent to Sell the Property
Lydia Scherck, P.A.
Gulf Real Estate Group, LLC Brokerage Email: linda.mitchell@mygulfre.com Listed on: 10/10/2013
Home Details
Home Type
- Single Family
Est. Annual Taxes
- $2,225
Year Built
- Built in 2004
Lot Details
- 0.25 Acre Lot
- Cul-De-Sac
- Privacy Fence
- Back Yard Fenced
Parking
- 2 Car Garage
Home Design
- Contemporary Architecture
- Brick Exterior Construction
- Slab Foundation
- Frame Construction
- Composition Roof
Interior Spaces
- 2,063 Sq Ft Home
- 1-Story Property
- Sound System
- Cathedral Ceiling
- Ceiling Fan
- Recessed Lighting
- Fireplace
- Double Pane Windows
- Blinds
- Formal Dining Room
- Inside Utility
- Laundry Room
Kitchen
- Updated Kitchen
- Breakfast Area or Nook
- Eat-In Kitchen
- Breakfast Bar
- <<builtInMicrowave>>
- Dishwasher
- Kitchen Island
- Granite Countertops
- Disposal
Flooring
- Carpet
- Laminate
- Tile
Bedrooms and Bathrooms
- 3 Bedrooms
- Walk-In Closet
- 2 Full Bathrooms
- Dual Vanity Sinks in Primary Bathroom
- Soaking Tub
Home Security
- Home Security System
- Fire and Smoke Detector
Outdoor Features
- Patio
- Separate Outdoor Workshop
Schools
- Beulah Elementary School
- Woodham Middle School
- Pine Forest High School
Utilities
- Central Air
- Heating System Uses Natural Gas
- Gas Water Heater
- Cable TV Available
Community Details
- No Home Owners Association
- Chimney Pines Subdivision
Listing and Financial Details
- Home warranty included in the sale of the property
- Assessor Parcel Number 221S312200090004
Ownership History
Purchase Details
Home Financials for this Owner
Home Financials are based on the most recent Mortgage that was taken out on this home.Purchase Details
Home Financials for this Owner
Home Financials are based on the most recent Mortgage that was taken out on this home.Purchase Details
Home Financials for this Owner
Home Financials are based on the most recent Mortgage that was taken out on this home.Purchase Details
Home Financials for this Owner
Home Financials are based on the most recent Mortgage that was taken out on this home.Purchase Details
Home Financials for this Owner
Home Financials are based on the most recent Mortgage that was taken out on this home.Purchase Details
Purchase Details
Home Financials for this Owner
Home Financials are based on the most recent Mortgage that was taken out on this home.Purchase Details
Home Financials for this Owner
Home Financials are based on the most recent Mortgage that was taken out on this home.Similar Homes in Pensacola, FL
Home Values in the Area
Average Home Value in this Area
Purchase History
| Date | Type | Sale Price | Title Company |
|---|---|---|---|
| Warranty Deed | $275,000 | Pure Title | |
| Warranty Deed | $210,000 | Allure Title Company | |
| Special Warranty Deed | $159,900 | None Available | |
| Warranty Deed | $159,900 | None Available | |
| Special Warranty Deed | $138,000 | Resource Title Agency Fl Llc | |
| Quit Claim Deed | -- | Resource Title Agency Of Flo | |
| Trustee Deed | -- | Attorney | |
| Interfamily Deed Transfer | -- | Nations Title | |
| Warranty Deed | $129,900 | -- |
Mortgage History
| Date | Status | Loan Amount | Loan Type |
|---|---|---|---|
| Open | $113,800 | New Conventional | |
| Previous Owner | $199,500 | New Conventional | |
| Previous Owner | $163,337 | VA | |
| Previous Owner | $144,300 | VA | |
| Previous Owner | $143,000 | Unknown | |
| Previous Owner | $138,000 | VA | |
| Previous Owner | $23,000 | New Conventional | |
| Previous Owner | $184,000 | Stand Alone Refi Refinance Of Original Loan | |
| Previous Owner | $0 | Unknown | |
| Previous Owner | $31,000 | Credit Line Revolving | |
| Previous Owner | $127,890 | FHA | |
| Previous Owner | $127,890 | FHA |
Property History
| Date | Event | Price | Change | Sq Ft Price |
|---|---|---|---|---|
| 07/09/2025 07/09/25 | For Sale | $5,000 | -98.2% | $2 / Sq Ft |
| 07/02/2025 07/02/25 | Sold | $275,000 | -3.5% | $133 / Sq Ft |
| 06/09/2025 06/09/25 | For Sale | $285,000 | 0.0% | $138 / Sq Ft |
| 06/01/2025 06/01/25 | Off Market | $285,000 | -- | -- |
| 03/18/2025 03/18/25 | Price Changed | $285,000 | +5.6% | $138 / Sq Ft |
| 01/15/2025 01/15/25 | Price Changed | $270,000 | -2.9% | $131 / Sq Ft |
| 12/14/2024 12/14/24 | Price Changed | $278,000 | -0.7% | $135 / Sq Ft |
| 10/08/2024 10/08/24 | Price Changed | $280,000 | -1.1% | $136 / Sq Ft |
| 09/16/2024 09/16/24 | Price Changed | $283,000 | -2.4% | $137 / Sq Ft |
| 08/16/2024 08/16/24 | For Sale | $290,000 | +38.1% | $141 / Sq Ft |
| 03/31/2020 03/31/20 | Sold | $210,000 | +2.4% | $102 / Sq Ft |
| 03/02/2020 03/02/20 | Price Changed | $205,000 | -4.7% | $99 / Sq Ft |
| 02/19/2020 02/19/20 | Price Changed | $215,000 | -2.3% | $104 / Sq Ft |
| 02/12/2020 02/12/20 | Price Changed | $220,000 | -2.2% | $107 / Sq Ft |
| 01/23/2020 01/23/20 | For Sale | $225,000 | +40.7% | $109 / Sq Ft |
| 12/18/2013 12/18/13 | Sold | $159,900 | -3.0% | $78 / Sq Ft |
| 11/18/2013 11/18/13 | Pending | -- | -- | -- |
| 10/09/2013 10/09/13 | For Sale | $164,900 | -- | $80 / Sq Ft |
Tax History Compared to Growth
Tax History
| Year | Tax Paid | Tax Assessment Tax Assessment Total Assessment is a certain percentage of the fair market value that is determined by local assessors to be the total taxable value of land and additions on the property. | Land | Improvement |
|---|---|---|---|---|
| 2024 | $2,225 | $281,352 | $35,000 | $246,352 |
| 2023 | $2,225 | $203,607 | $0 | $0 |
| 2022 | $2,236 | $197,677 | $0 | $0 |
| 2021 | $2,232 | $191,920 | $0 | $0 |
| 2020 | $1,612 | $148,306 | $0 | $0 |
| 2019 | $1,581 | $144,972 | $0 | $0 |
| 2018 | $1,577 | $142,269 | $0 | $0 |
| 2017 | $1,571 | $139,343 | $0 | $0 |
| 2016 | $1,557 | $136,477 | $0 | $0 |
| 2015 | $1,545 | $135,529 | $0 | $0 |
| 2014 | $2,062 | $131,601 | $0 | $0 |
Agents Affiliated with this Home
-
Jamie Boone
J
Seller's Agent in 2025
Jamie Boone
Jaime L Boone LLC
(786) 751-5821
-
David Erwin

Seller's Agent in 2025
David Erwin
Emerald Coast Realty Pros
(850) 438-4591
10 in this area
135 Total Sales
-
Susan Darosa
S
Buyer's Agent in 2025
Susan Darosa
Levin Rinke Realty
(850) 450-7962
1 in this area
2 Total Sales
-
Kelley Dennis

Seller's Agent in 2020
Kelley Dennis
Key Impressions LLC
(850) 982-8394
2 in this area
27 Total Sales
-
Joshua Deason

Buyer's Agent in 2020
Joshua Deason
Gulf Real Estate Group, LLC
(850) 324-0869
14 in this area
221 Total Sales
-
L
Seller's Agent in 2013
Lydia Scherck, P.A.
Gulf Real Estate Group, LLC
Map
Source: Pensacola Association of REALTORS®
MLS Number: 452433
APN: 22-1S-31-2200-090-004
- 0 Mobile Hwy Unit 646363
- 0 Mobile Hwy Unit 634840
- 7636 Stagecoach Rd
- 5405 Ilex Ln
- 6299 Brandy Ln
- 8111 Mobile Hwy
- 6077 Secretariat Way
- 6068 Secretariat Way
- 6089 Secretariat Way
- 3247 Keegun Loop
- 7631 Klondike Rd
- 6490 Paso Fino Dr
- 3207 Keegun Loop
- 3311 Keegun Loop
- 3343 Keegun Loop
- 4121 Bamboo Dr
- 7581 Steeplechase Blvd
- 7508 Beulah School Rd
- 5053 Quarter Deck St
- 5018 Quarter Deck St
