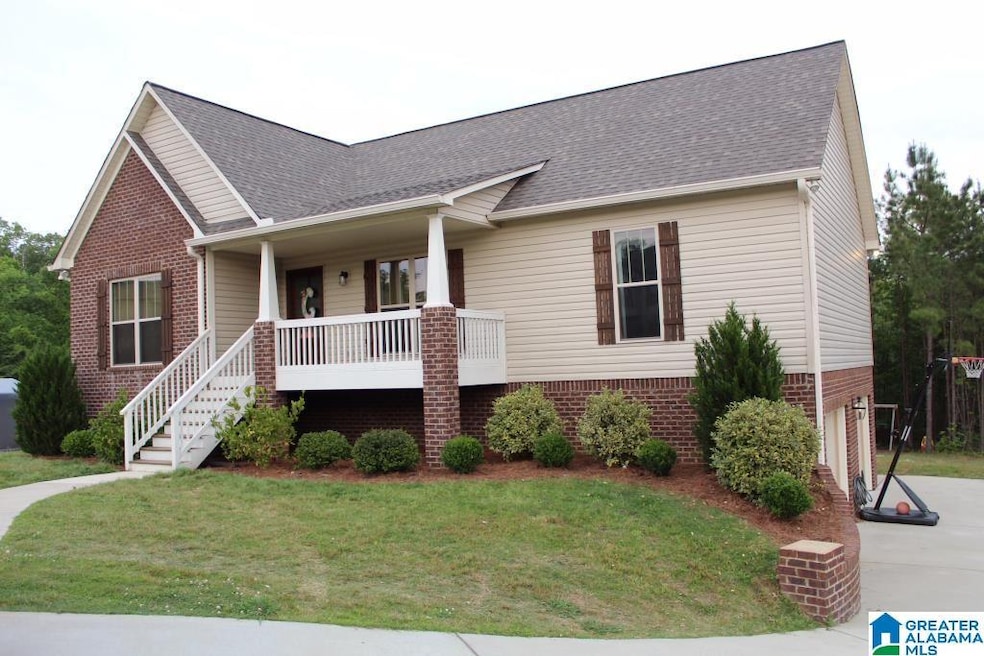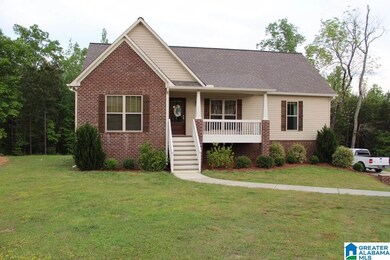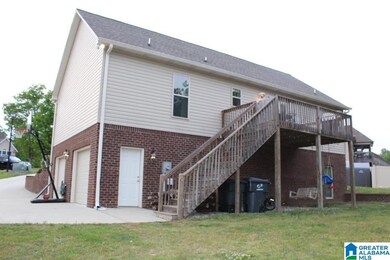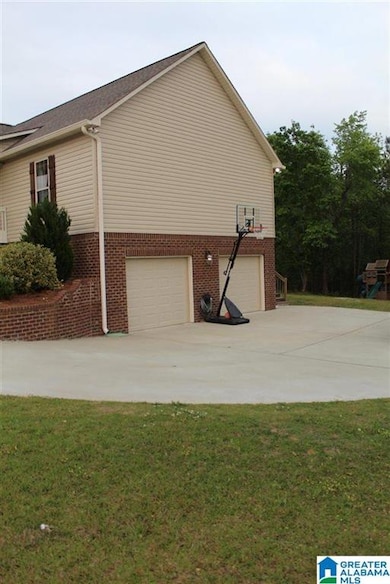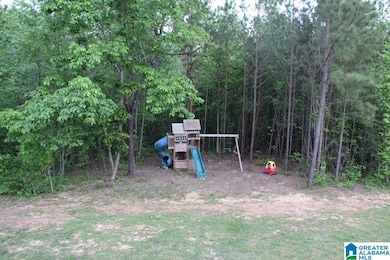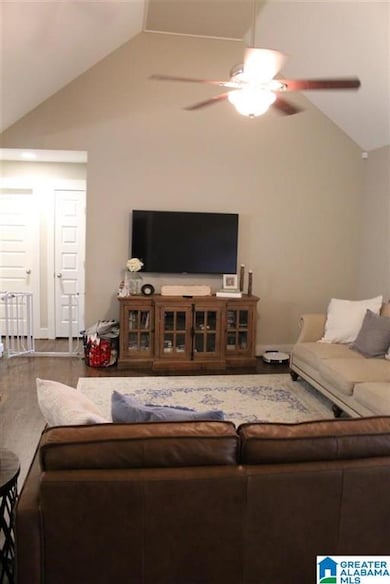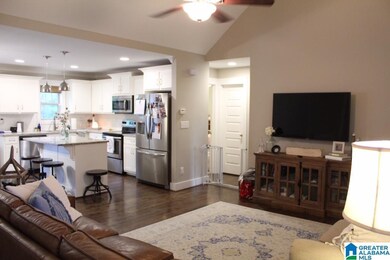
Highlights
- City View
- Cathedral Ceiling
- Stone Countertops
- 1.6 Acre Lot
- Wood Flooring
- 2 Car Attached Garage
About This Home
As of July 2025Come and visit this gorgeous 4 bedroom home! This home is located 20 minutes from Birmingham and near I-22 Interstate in Jefferson County. It boasts a beautiful design with open living room and kitchen area. Hardwood floors in main areas of home. Large back deck and two car garage. The other half of the basement is finished with the fourth bedroom. Large vaulted ceilings in the living room and master bedroom make this home feel comfortable and cozy. Enjoy the 1.6+/- acres at the end of the street with plenty of privacy. Zoned for Corner High School and Bagley Elementary. Buyer's agent to address all items of importance.
Last Buyer's Agent
MLS Non-member Company
Birmingham Non-Member Office
Home Details
Home Type
- Single Family
Est. Annual Taxes
- $916
Year Built
- Built in 2017
Lot Details
- 1.6 Acre Lot
Parking
- 2 Car Attached Garage
- Rear-Facing Garage
- Driveway
Home Design
- Four Sided Brick Exterior Elevation
Interior Spaces
- 1-Story Property
- Cathedral Ceiling
- Dining Room
- City Views
- Finished Basement
- Basement Fills Entire Space Under The House
Kitchen
- <<builtInMicrowave>>
- Dishwasher
- Kitchen Island
- Stone Countertops
- Disposal
Flooring
- Wood
- Carpet
- Concrete
- Tile
Bedrooms and Bathrooms
- 4 Bedrooms
- Walk-In Closet
- 2 Full Bathrooms
- Bathtub and Shower Combination in Primary Bathroom
Schools
- Bagley Elementary School
- Corner Middle School
- Corner High School
Utilities
- Central Heating and Cooling System
- Electric Water Heater
- Septic Tank
Listing and Financial Details
- Visit Down Payment Resource Website
- Assessor Parcel Number 05-00-24-0-000-007.013
Ownership History
Purchase Details
Home Financials for this Owner
Home Financials are based on the most recent Mortgage that was taken out on this home.Purchase Details
Home Financials for this Owner
Home Financials are based on the most recent Mortgage that was taken out on this home.Purchase Details
Home Financials for this Owner
Home Financials are based on the most recent Mortgage that was taken out on this home.Purchase Details
Similar Homes in the area
Home Values in the Area
Average Home Value in this Area
Purchase History
| Date | Type | Sale Price | Title Company |
|---|---|---|---|
| Warranty Deed | $250,000 | -- | |
| Warranty Deed | $189,900 | -- | |
| Warranty Deed | $20,000 | -- | |
| Warranty Deed | -- | -- |
Mortgage History
| Date | Status | Loan Amount | Loan Type |
|---|---|---|---|
| Open | $233,700 | New Conventional | |
| Previous Owner | $191,818 | New Conventional | |
| Previous Owner | $191,818 | New Conventional |
Property History
| Date | Event | Price | Change | Sq Ft Price |
|---|---|---|---|---|
| 07/11/2025 07/11/25 | Sold | $300,000 | 0.0% | $74 / Sq Ft |
| 06/03/2025 06/03/25 | Pending | -- | -- | -- |
| 06/03/2025 06/03/25 | For Sale | $300,000 | +20.0% | $74 / Sq Ft |
| 08/23/2021 08/23/21 | Sold | $250,000 | -7.4% | $119 / Sq Ft |
| 05/26/2021 05/26/21 | Pending | -- | -- | -- |
| 05/17/2021 05/17/21 | For Sale | $269,900 | +42.1% | $129 / Sq Ft |
| 12/08/2017 12/08/17 | Sold | $189,900 | 0.0% | $131 / Sq Ft |
| 10/23/2017 10/23/17 | Pending | -- | -- | -- |
| 10/16/2017 10/16/17 | For Sale | $189,900 | -- | $131 / Sq Ft |
Tax History Compared to Growth
Tax History
| Year | Tax Paid | Tax Assessment Tax Assessment Total Assessment is a certain percentage of the fair market value that is determined by local assessors to be the total taxable value of land and additions on the property. | Land | Improvement |
|---|---|---|---|---|
| 2024 | $1,262 | $28,000 | -- | -- |
| 2022 | $1,134 | $23,690 | $2,000 | $21,690 |
| 2021 | $1,000 | $21,020 | $2,300 | $18,720 |
| 2020 | $911 | $19,230 | $2,000 | $17,230 |
| 2019 | $889 | $18,800 | $0 | $0 |
| 2018 | $1,187 | $23,700 | $0 | $0 |
| 2017 | $125 | $2,500 | $0 | $0 |
| 2016 | $125 | $2,500 | $0 | $0 |
| 2015 | $125 | $2,500 | $0 | $0 |
| 2014 | $125 | $2,500 | $0 | $0 |
| 2013 | $125 | $2,500 | $0 | $0 |
Agents Affiliated with this Home
-
Lisa Maclean

Seller's Agent in 2025
Lisa Maclean
RealtySouth
(205) 276-7676
1 in this area
58 Total Sales
-
Ralph Harvey

Seller's Agent in 2021
Ralph Harvey
List With Freedom
(855) 456-4945
1 in this area
11,111 Total Sales
-
M
Buyer's Agent in 2021
MLS Non-member Company
Birmingham Non-Member Office
-
Rebecca Tucker

Seller's Agent in 2017
Rebecca Tucker
Exit Justice Realty
(205) 244-0743
18 in this area
102 Total Sales
-
B
Buyer's Agent in 2017
Becky Tucker
RealtySouth of Smith Lake
Map
Source: Greater Alabama MLS
MLS Number: 1285736
APN: 05-00-24-0-000-007.013
- 7442 Cresview Ln
- 4960 Hollis Goodwin Rd
- 7130 Sellers Rd
- 5057 Jim Goggans Rd
- 7829 Bankhead Hwy
- 5295 Snowville Brent Rd
- 8160 Mill Creek Rd
- 7634 Bankhead Hwy Unit 1
- 7117 Bankhead Hwy
- 0 Morgan Rd
- 0 Main St Unit 24-2192
- 539 Hayfield Dr
- Lot 12 Oak Hill Dr Unit 12
- Lot 13 Oak Hill Dr Unit 13
- Lot 8 White Oak Cir Unit 8
- Lot 7 White Oak Cir Unit 7
- Lot 9 White Oak Cir Unit 9
- 8406 Brooke Ln Unit 63
- 4360 Jim Tate Rd
- 4974 Greathouse Rd
