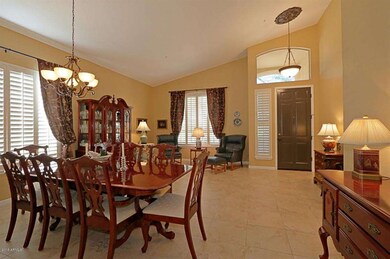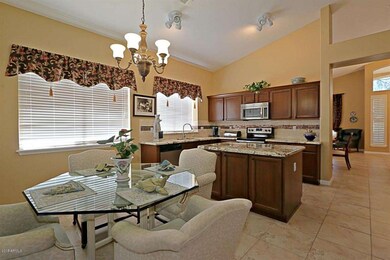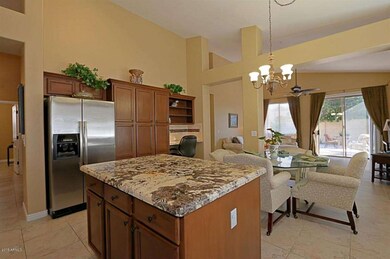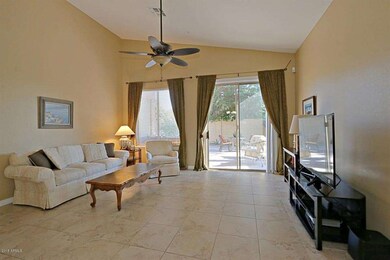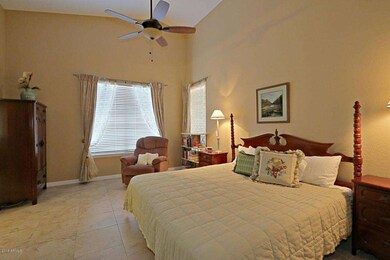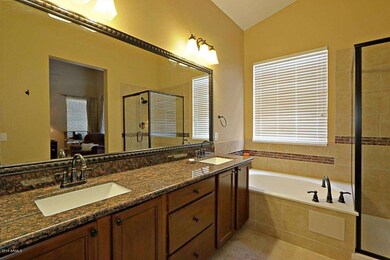
7443 E Rustling Pass Scottsdale, AZ 85255
Grayhawk NeighborhoodHighlights
- Golf Course Community
- Vaulted Ceiling
- Covered patio or porch
- Grayhawk Elementary School Rated A
- Granite Countertops
- Skylights
About This Home
As of October 2021REDUCED AGAIN FOR IMMEDIATE SALE!!!CHARMING TURN KEY HOME IN GRAYHAWK WITH NO INTERIOR STEPS AND FABULOUS UPGRADES COMPLETED IN 2013 WHICH INCLUDE A NEW KITCHEN WITH GRANITE COUNTERS, SS APPLIANCE PKG AND EXQUISITE PORCELAIN TILE FLOORS,CEILING FANS,LIGHTING AND FIXTURES THROUGHOUT.THE BATHS ARE ALSO TOTALLY REMODELED WITH NEW PLUMBING, FIXTURES, AND LIGHTING. IN ADDITION IT WAS REPAINTED INTERIOR AND EXTERIOR WITH A NEW EPOXY GARAGE FLOOR.
WALKING DISTANCE TO TOP RATED GRAYHAWK ELEMENTARY, EL DORADO PRIVATE SCHOOL, LIBRARY, GREENBELTS, PARKS AND PLAYGROUNDS, SPECTACULAR GOLF COURSE AND MORE! EASY ACCESS TO LOOP 101, KIERLAND AND SCOTTSDALE QUARTER FOR SHOPPING AND DINING. SCOTTSDALE HEALTHCARE AND MAYO HOSPITAL WITHIN MINUTES. FANTASTIC OPPORTUNITY TO LIVE IN THE GRAYHAWK COMMUNITY!
Last Agent to Sell the Property
Kristine Hyland
Berkshire Hathaway HomeServices Arizona Properties License #BR115187000 Listed on: 09/02/2015

Home Details
Home Type
- Single Family
Est. Annual Taxes
- $2,685
Year Built
- Built in 1996
Lot Details
- 5,940 Sq Ft Lot
- Desert faces the front and back of the property
- Block Wall Fence
Parking
- 2 Car Garage
- Garage Door Opener
Home Design
- Wood Frame Construction
- Tile Roof
- Stucco
Interior Spaces
- 2,035 Sq Ft Home
- 1-Story Property
- Vaulted Ceiling
- Ceiling Fan
- Skylights
- Solar Screens
- Tile Flooring
Kitchen
- Eat-In Kitchen
- Built-In Microwave
- Dishwasher
- Kitchen Island
- Granite Countertops
Bedrooms and Bathrooms
- 3 Bedrooms
- Walk-In Closet
- Primary Bathroom is a Full Bathroom
- 2 Bathrooms
- Dual Vanity Sinks in Primary Bathroom
- Bathtub With Separate Shower Stall
Laundry
- Laundry in unit
- Dryer
- Washer
Home Security
- Security System Owned
- Fire Sprinkler System
Schools
- Grayhawk Elementary School
- Mountain Trail Middle School
- Pinnacle High School
Utilities
- Refrigerated Cooling System
- Heating System Uses Natural Gas
- High Speed Internet
- Cable TV Available
Additional Features
- No Interior Steps
- Covered patio or porch
Listing and Financial Details
- Tax Lot 17
- Assessor Parcel Number 212-31-633
Community Details
Overview
- Property has a Home Owners Association
- Grayhawk Community Association, Phone Number (480) 921-7500
- Built by TW LEWIS
- Grayhawk Parcel 1A Phase 1 Subdivision
Recreation
- Golf Course Community
- Community Playground
- Bike Trail
Ownership History
Purchase Details
Home Financials for this Owner
Home Financials are based on the most recent Mortgage that was taken out on this home.Purchase Details
Purchase Details
Purchase Details
Home Financials for this Owner
Home Financials are based on the most recent Mortgage that was taken out on this home.Purchase Details
Home Financials for this Owner
Home Financials are based on the most recent Mortgage that was taken out on this home.Purchase Details
Home Financials for this Owner
Home Financials are based on the most recent Mortgage that was taken out on this home.Purchase Details
Home Financials for this Owner
Home Financials are based on the most recent Mortgage that was taken out on this home.Purchase Details
Purchase Details
Home Financials for this Owner
Home Financials are based on the most recent Mortgage that was taken out on this home.Purchase Details
Home Financials for this Owner
Home Financials are based on the most recent Mortgage that was taken out on this home.Purchase Details
Home Financials for this Owner
Home Financials are based on the most recent Mortgage that was taken out on this home.Purchase Details
Home Financials for this Owner
Home Financials are based on the most recent Mortgage that was taken out on this home.Purchase Details
Home Financials for this Owner
Home Financials are based on the most recent Mortgage that was taken out on this home.Purchase Details
Home Financials for this Owner
Home Financials are based on the most recent Mortgage that was taken out on this home.Purchase Details
Home Financials for this Owner
Home Financials are based on the most recent Mortgage that was taken out on this home.Purchase Details
Purchase Details
Similar Homes in Scottsdale, AZ
Home Values in the Area
Average Home Value in this Area
Purchase History
| Date | Type | Sale Price | Title Company |
|---|---|---|---|
| Quit Claim Deed | -- | Greystone Title | |
| Warranty Deed | $795,000 | Greystone Title Agency Llc | |
| Interfamily Deed Transfer | -- | Greystone Title Agency Llc | |
| Warranty Deed | $460,000 | First American Title Insuran | |
| Cash Sale Deed | $430,000 | Empire West Title Agency | |
| Cash Sale Deed | $455,000 | Clear Title Agency Of Arizon | |
| Warranty Deed | -- | Equity Title Agency Inc | |
| Cash Sale Deed | $399,900 | Equity Title Agency Inc | |
| Warranty Deed | $442,000 | First American Title | |
| Interfamily Deed Transfer | -- | First American Title | |
| Interfamily Deed Transfer | -- | North American Title Co | |
| Interfamily Deed Transfer | -- | North American Title Co | |
| Interfamily Deed Transfer | -- | Lawyers Title Of Arizona Inc | |
| Warranty Deed | $250,000 | Lawyers Title Of Arizona Inc | |
| Warranty Deed | $247,000 | First American Title | |
| Joint Tenancy Deed | $168,238 | Chicago Title Insurance Co | |
| Cash Sale Deed | $197,500 | Chicago Title Insurance Co | |
| Warranty Deed | -- | First American Title |
Mortgage History
| Date | Status | Loan Amount | Loan Type |
|---|---|---|---|
| Previous Owner | $316,137 | New Conventional | |
| Previous Owner | $322,000 | New Conventional | |
| Previous Owner | $35,000 | Credit Line Revolving | |
| Previous Owner | $395,600 | New Conventional | |
| Previous Owner | $404,700 | Unknown | |
| Previous Owner | $63,231 | Credit Line Revolving | |
| Previous Owner | $353,600 | Purchase Money Mortgage | |
| Previous Owner | $225,000 | Balloon | |
| Previous Owner | $200,000 | New Conventional | |
| Previous Owner | $197,600 | New Conventional | |
| Previous Owner | $151,400 | New Conventional | |
| Closed | $25,000 | No Value Available | |
| Closed | $44,200 | No Value Available |
Property History
| Date | Event | Price | Change | Sq Ft Price |
|---|---|---|---|---|
| 10/28/2021 10/28/21 | Sold | $795,000 | +4.6% | $391 / Sq Ft |
| 10/02/2021 10/02/21 | Pending | -- | -- | -- |
| 09/05/2021 09/05/21 | For Sale | $759,850 | +65.2% | $373 / Sq Ft |
| 06/20/2018 06/20/18 | Sold | $460,000 | -3.2% | $226 / Sq Ft |
| 05/06/2018 05/06/18 | Pending | -- | -- | -- |
| 05/01/2018 05/01/18 | Price Changed | $475,000 | -2.1% | $233 / Sq Ft |
| 04/15/2018 04/15/18 | Price Changed | $485,000 | -3.0% | $238 / Sq Ft |
| 02/20/2018 02/20/18 | For Sale | $500,000 | +16.3% | $246 / Sq Ft |
| 10/14/2015 10/14/15 | Sold | $430,000 | -4.4% | $211 / Sq Ft |
| 09/15/2015 09/15/15 | Price Changed | $450,000 | -2.2% | $221 / Sq Ft |
| 09/12/2015 09/12/15 | Price Changed | $460,000 | -3.2% | $226 / Sq Ft |
| 09/01/2015 09/01/15 | For Sale | $475,000 | +4.4% | $233 / Sq Ft |
| 05/21/2013 05/21/13 | Sold | $455,000 | -5.2% | $224 / Sq Ft |
| 04/23/2013 04/23/13 | Pending | -- | -- | -- |
| 04/08/2013 04/08/13 | Price Changed | $479,900 | -4.0% | $236 / Sq Ft |
| 03/12/2013 03/12/13 | Price Changed | $499,900 | -4.8% | $246 / Sq Ft |
| 02/04/2013 02/04/13 | Price Changed | $525,000 | -1.5% | $258 / Sq Ft |
| 01/09/2013 01/09/13 | Price Changed | $533,000 | -0.9% | $262 / Sq Ft |
| 11/29/2012 11/29/12 | For Sale | $538,000 | +34.5% | $264 / Sq Ft |
| 09/24/2012 09/24/12 | Sold | $399,900 | 0.0% | $197 / Sq Ft |
| 09/08/2012 09/08/12 | Off Market | $399,900 | -- | -- |
| 09/05/2012 09/05/12 | For Sale | $399,900 | 0.0% | $197 / Sq Ft |
| 08/23/2012 08/23/12 | Pending | -- | -- | -- |
| 08/17/2012 08/17/12 | For Sale | $399,900 | -- | $197 / Sq Ft |
Tax History Compared to Growth
Tax History
| Year | Tax Paid | Tax Assessment Tax Assessment Total Assessment is a certain percentage of the fair market value that is determined by local assessors to be the total taxable value of land and additions on the property. | Land | Improvement |
|---|---|---|---|---|
| 2025 | $3,384 | $44,743 | -- | -- |
| 2024 | $3,322 | $42,612 | -- | -- |
| 2023 | $3,322 | $59,910 | $11,980 | $47,930 |
| 2022 | $3,267 | $44,850 | $8,970 | $35,880 |
| 2021 | $3,335 | $40,730 | $8,140 | $32,590 |
| 2020 | $3,226 | $38,370 | $7,670 | $30,700 |
| 2019 | $3,263 | $34,020 | $6,800 | $27,220 |
| 2018 | $3,165 | $33,660 | $6,730 | $26,930 |
| 2017 | $3,012 | $33,120 | $6,620 | $26,500 |
| 2016 | $2,963 | $32,220 | $6,440 | $25,780 |
| 2015 | $2,867 | $31,080 | $6,210 | $24,870 |
Agents Affiliated with this Home
-

Seller's Agent in 2021
David Schenck
HomeSmart
(602) 993-4663
1 in this area
16 Total Sales
-
Leasa DuVall

Seller Co-Listing Agent in 2021
Leasa DuVall
DuVall Real Estate Group
(602) 565-7518
1 in this area
63 Total Sales
-
James Mednik

Buyer's Agent in 2021
James Mednik
Russ Lyon Sotheby's International Realty
(480) 925-2440
2 in this area
37 Total Sales
-
Karen Supman

Buyer Co-Listing Agent in 2021
Karen Supman
Russ Lyon Sotheby's International Realty
(602) 999-6738
2 in this area
38 Total Sales
-
Amy Rosenthal

Seller's Agent in 2018
Amy Rosenthal
HomeSmart
(602) 430-3158
2 in this area
25 Total Sales
-

Buyer Co-Listing Agent in 2018
Aaron Sehenck
HomeSmart
Map
Source: Arizona Regional Multiple Listing Service (ARMLS)
MLS Number: 5328712
APN: 212-31-633
- 21240 N 74th Place
- 21119 N 75th St
- 7336 E Overlook Dr
- 7687 E Wing Shadow Rd
- 7214 E Rustling Pass
- 21539 N 72nd Place
- 7703 E Overlook Dr
- 21128 N 72nd Place
- 7693 E Via Del Sol Dr
- 7500 E Deer Valley Rd Unit 157
- 7500 E Deer Valley Rd Unit 54
- 7500 E Deer Valley Rd Unit 132
- 7500 E Deer Valley Rd Unit 162
- 7500 E Deer Valley Rd Unit 59
- 7668 E Thunderhawk Rd
- 22063 N 77th St
- 21113 N 79th Place
- 22322 N 77th St
- 7794 E Sands Dr
- 7501 E Phantom Way

