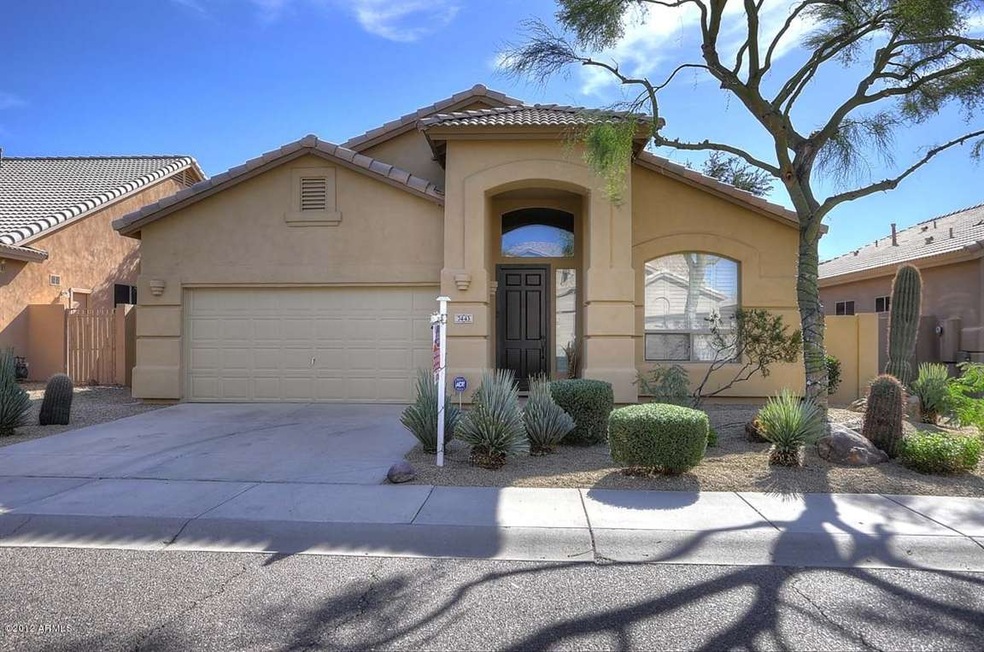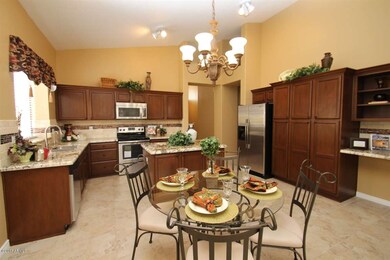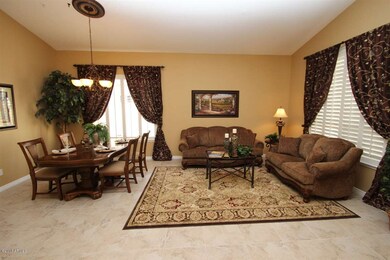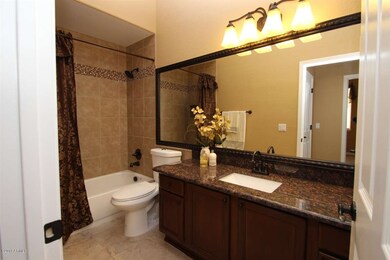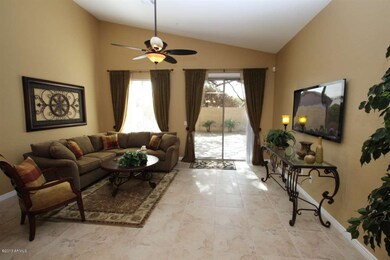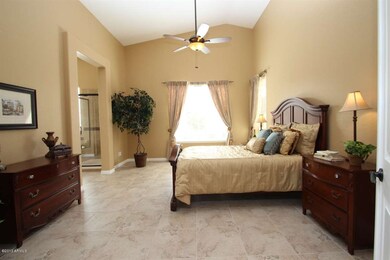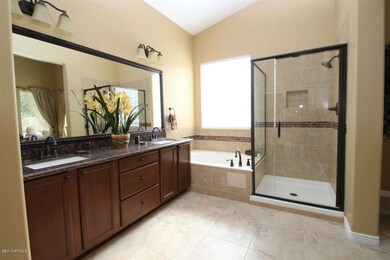
7443 E Rustling Pass Scottsdale, AZ 85255
Grayhawk NeighborhoodHighlights
- Golf Course Community
- Mountain View
- Granite Countertops
- Grayhawk Elementary School Rated A
- Vaulted Ceiling
- Covered patio or porch
About This Home
As of October 2021Traditional sale on a stunning ranch home in an outstanding location in Grayhawk! Conveniently located within walking distance of schools and a major shopping center. Less than 5 minutes from Hwy 101, Mayo Clinic, golfing, tennis, resorts. This home features porcelain tile on ALL FLOORS! No steps. Master bedroom split from other bedrooms. Beautifully refinished cabinets. New granite. New ss appliances. New r/o system. New fans, lighting, chandeliers. New interior/exterior paint. New door hinges, hardware, locks, deadbolts. New toilets and bathroom fixtures. New epoxy on garage floor. Custom draperies in all rooms. No expense spared on remodeling this home. The existing pride of ownership, combined with home warranties purchased for the new buyer, make this a turn-key, worry-free home.
Last Agent to Sell the Property
Realty ONE Group License #SA558888000 Listed on: 11/30/2012
Last Buyer's Agent
Kristine Hyland
Berkshire Hathaway HomeServices Arizona Properties License #BR115187000

Home Details
Home Type
- Single Family
Est. Annual Taxes
- $2,415
Year Built
- Built in 1996
Lot Details
- 5,940 Sq Ft Lot
- Desert faces the front and back of the property
- Block Wall Fence
- Front and Back Yard Sprinklers
- Sprinklers on Timer
Parking
- 2 Car Garage
Home Design
- Wood Frame Construction
- Tile Roof
- Stucco
Interior Spaces
- 2,035 Sq Ft Home
- 1-Story Property
- Vaulted Ceiling
- Ceiling Fan
- Skylights
- Solar Screens
- Tile Flooring
- Mountain Views
Kitchen
- Eat-In Kitchen
- Built-In Microwave
- Dishwasher
- Kitchen Island
- Granite Countertops
Bedrooms and Bathrooms
- 3 Bedrooms
- Walk-In Closet
- Remodeled Bathroom
- Primary Bathroom is a Full Bathroom
- 2 Bathrooms
- Dual Vanity Sinks in Primary Bathroom
- Bathtub With Separate Shower Stall
Laundry
- Dryer
- Washer
Home Security
- Security System Owned
- Fire Sprinkler System
Outdoor Features
- Covered patio or porch
Schools
- Grayhawk Elementary School
- Mountain Trail Middle School
- Pinnacle High School
Utilities
- Refrigerated Cooling System
- Heating System Uses Natural Gas
- High Speed Internet
- Cable TV Available
Listing and Financial Details
- Tax Lot 17
- Assessor Parcel Number 212-31-633
Community Details
Overview
- Property has a Home Owners Association
- Grayhawk Comm. Assoc Association, Phone Number (480) 921-7500
- Built by TW Lewis
- Grayhawk Subdivision
Recreation
- Golf Course Community
- Community Playground
- Bike Trail
Ownership History
Purchase Details
Home Financials for this Owner
Home Financials are based on the most recent Mortgage that was taken out on this home.Purchase Details
Purchase Details
Purchase Details
Home Financials for this Owner
Home Financials are based on the most recent Mortgage that was taken out on this home.Purchase Details
Home Financials for this Owner
Home Financials are based on the most recent Mortgage that was taken out on this home.Purchase Details
Home Financials for this Owner
Home Financials are based on the most recent Mortgage that was taken out on this home.Purchase Details
Home Financials for this Owner
Home Financials are based on the most recent Mortgage that was taken out on this home.Purchase Details
Purchase Details
Home Financials for this Owner
Home Financials are based on the most recent Mortgage that was taken out on this home.Purchase Details
Home Financials for this Owner
Home Financials are based on the most recent Mortgage that was taken out on this home.Purchase Details
Home Financials for this Owner
Home Financials are based on the most recent Mortgage that was taken out on this home.Purchase Details
Home Financials for this Owner
Home Financials are based on the most recent Mortgage that was taken out on this home.Purchase Details
Home Financials for this Owner
Home Financials are based on the most recent Mortgage that was taken out on this home.Purchase Details
Home Financials for this Owner
Home Financials are based on the most recent Mortgage that was taken out on this home.Purchase Details
Home Financials for this Owner
Home Financials are based on the most recent Mortgage that was taken out on this home.Purchase Details
Purchase Details
Similar Homes in the area
Home Values in the Area
Average Home Value in this Area
Purchase History
| Date | Type | Sale Price | Title Company |
|---|---|---|---|
| Quit Claim Deed | -- | Greystone Title | |
| Warranty Deed | $795,000 | Greystone Title Agency Llc | |
| Interfamily Deed Transfer | -- | Greystone Title Agency Llc | |
| Warranty Deed | $460,000 | First American Title Insuran | |
| Cash Sale Deed | $430,000 | Empire West Title Agency | |
| Cash Sale Deed | $455,000 | Clear Title Agency Of Arizon | |
| Warranty Deed | -- | Equity Title Agency Inc | |
| Cash Sale Deed | $399,900 | Equity Title Agency Inc | |
| Warranty Deed | $442,000 | First American Title | |
| Interfamily Deed Transfer | -- | First American Title | |
| Interfamily Deed Transfer | -- | North American Title Co | |
| Interfamily Deed Transfer | -- | North American Title Co | |
| Interfamily Deed Transfer | -- | Lawyers Title Of Arizona Inc | |
| Warranty Deed | $250,000 | Lawyers Title Of Arizona Inc | |
| Warranty Deed | $247,000 | First American Title | |
| Joint Tenancy Deed | $168,238 | Chicago Title Insurance Co | |
| Cash Sale Deed | $197,500 | Chicago Title Insurance Co | |
| Warranty Deed | -- | First American Title |
Mortgage History
| Date | Status | Loan Amount | Loan Type |
|---|---|---|---|
| Previous Owner | $316,137 | New Conventional | |
| Previous Owner | $322,000 | New Conventional | |
| Previous Owner | $35,000 | Credit Line Revolving | |
| Previous Owner | $395,600 | New Conventional | |
| Previous Owner | $404,700 | Unknown | |
| Previous Owner | $63,231 | Credit Line Revolving | |
| Previous Owner | $353,600 | Purchase Money Mortgage | |
| Previous Owner | $225,000 | Balloon | |
| Previous Owner | $200,000 | New Conventional | |
| Previous Owner | $197,600 | New Conventional | |
| Previous Owner | $151,400 | New Conventional | |
| Closed | $25,000 | No Value Available | |
| Closed | $44,200 | No Value Available |
Property History
| Date | Event | Price | Change | Sq Ft Price |
|---|---|---|---|---|
| 10/28/2021 10/28/21 | Sold | $795,000 | +4.6% | $391 / Sq Ft |
| 10/02/2021 10/02/21 | Pending | -- | -- | -- |
| 09/05/2021 09/05/21 | For Sale | $759,850 | +65.2% | $373 / Sq Ft |
| 06/20/2018 06/20/18 | Sold | $460,000 | -3.2% | $226 / Sq Ft |
| 05/06/2018 05/06/18 | Pending | -- | -- | -- |
| 05/01/2018 05/01/18 | Price Changed | $475,000 | -2.1% | $233 / Sq Ft |
| 04/15/2018 04/15/18 | Price Changed | $485,000 | -3.0% | $238 / Sq Ft |
| 02/20/2018 02/20/18 | For Sale | $500,000 | +16.3% | $246 / Sq Ft |
| 10/14/2015 10/14/15 | Sold | $430,000 | -4.4% | $211 / Sq Ft |
| 09/15/2015 09/15/15 | Price Changed | $450,000 | -2.2% | $221 / Sq Ft |
| 09/12/2015 09/12/15 | Price Changed | $460,000 | -3.2% | $226 / Sq Ft |
| 09/01/2015 09/01/15 | For Sale | $475,000 | +4.4% | $233 / Sq Ft |
| 05/21/2013 05/21/13 | Sold | $455,000 | -5.2% | $224 / Sq Ft |
| 04/23/2013 04/23/13 | Pending | -- | -- | -- |
| 04/08/2013 04/08/13 | Price Changed | $479,900 | -4.0% | $236 / Sq Ft |
| 03/12/2013 03/12/13 | Price Changed | $499,900 | -4.8% | $246 / Sq Ft |
| 02/04/2013 02/04/13 | Price Changed | $525,000 | -1.5% | $258 / Sq Ft |
| 01/09/2013 01/09/13 | Price Changed | $533,000 | -0.9% | $262 / Sq Ft |
| 11/29/2012 11/29/12 | For Sale | $538,000 | +34.5% | $264 / Sq Ft |
| 09/24/2012 09/24/12 | Sold | $399,900 | 0.0% | $197 / Sq Ft |
| 09/08/2012 09/08/12 | Off Market | $399,900 | -- | -- |
| 09/05/2012 09/05/12 | For Sale | $399,900 | 0.0% | $197 / Sq Ft |
| 08/23/2012 08/23/12 | Pending | -- | -- | -- |
| 08/17/2012 08/17/12 | For Sale | $399,900 | -- | $197 / Sq Ft |
Tax History Compared to Growth
Tax History
| Year | Tax Paid | Tax Assessment Tax Assessment Total Assessment is a certain percentage of the fair market value that is determined by local assessors to be the total taxable value of land and additions on the property. | Land | Improvement |
|---|---|---|---|---|
| 2025 | $3,384 | $44,743 | -- | -- |
| 2024 | $3,322 | $42,612 | -- | -- |
| 2023 | $3,322 | $59,910 | $11,980 | $47,930 |
| 2022 | $3,267 | $44,850 | $8,970 | $35,880 |
| 2021 | $3,335 | $40,730 | $8,140 | $32,590 |
| 2020 | $3,226 | $38,370 | $7,670 | $30,700 |
| 2019 | $3,263 | $34,020 | $6,800 | $27,220 |
| 2018 | $3,165 | $33,660 | $6,730 | $26,930 |
| 2017 | $3,012 | $33,120 | $6,620 | $26,500 |
| 2016 | $2,963 | $32,220 | $6,440 | $25,780 |
| 2015 | $2,867 | $31,080 | $6,210 | $24,870 |
Agents Affiliated with this Home
-

Seller's Agent in 2021
David Schenck
HomeSmart
(602) 993-4663
1 in this area
16 Total Sales
-
Leasa DuVall

Seller Co-Listing Agent in 2021
Leasa DuVall
DuVall Real Estate Group
(602) 565-7518
1 in this area
63 Total Sales
-
James Mednik

Buyer's Agent in 2021
James Mednik
Russ Lyon Sotheby's International Realty
(480) 925-2440
2 in this area
37 Total Sales
-
Karen Supman

Buyer Co-Listing Agent in 2021
Karen Supman
Russ Lyon Sotheby's International Realty
(602) 999-6738
2 in this area
38 Total Sales
-
Amy Rosenthal

Seller's Agent in 2018
Amy Rosenthal
HomeSmart
(602) 430-3158
2 in this area
25 Total Sales
-

Buyer Co-Listing Agent in 2018
Aaron Sehenck
HomeSmart
Map
Source: Arizona Regional Multiple Listing Service (ARMLS)
MLS Number: 4856331
APN: 212-31-633
- 21240 N 74th Place
- 7336 E Overlook Dr
- 21119 N 75th St
- 7214 E Rustling Pass
- 21539 N 72nd Place
- 7687 E Wing Shadow Rd
- 21128 N 72nd Place
- 7703 E Overlook Dr
- 7500 E Deer Valley Rd Unit 157
- 7500 E Deer Valley Rd Unit 54
- 7500 E Deer Valley Rd Unit 132
- 7500 E Deer Valley Rd Unit 162
- 7693 E Via Del Sol Dr
- 7668 E Thunderhawk Rd
- 22063 N 77th St
- 21113 N 79th Place
- 22322 N 77th St
- 7794 E Sands Dr
- 7501 E Phantom Way
- 7741 E Journey Ln
