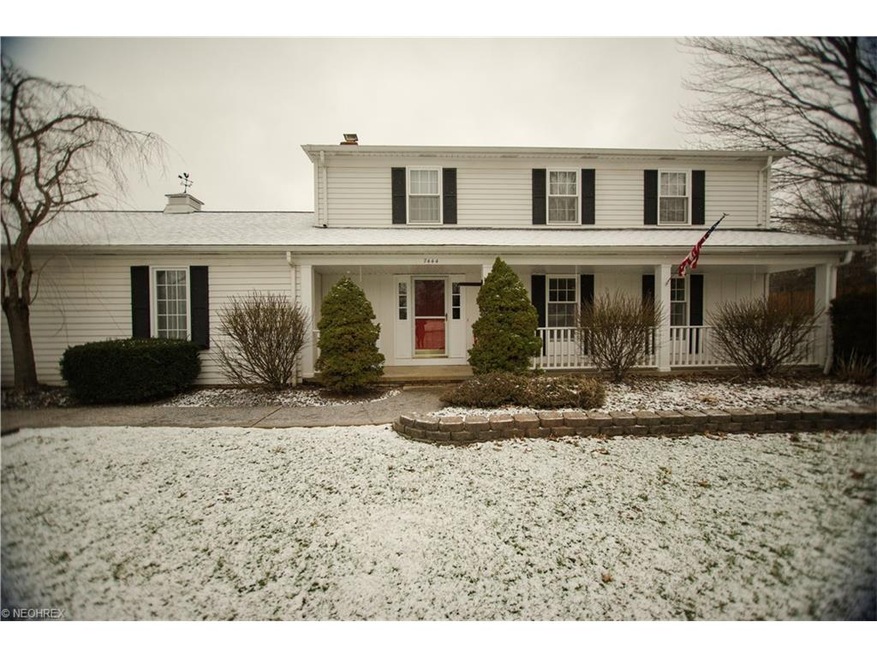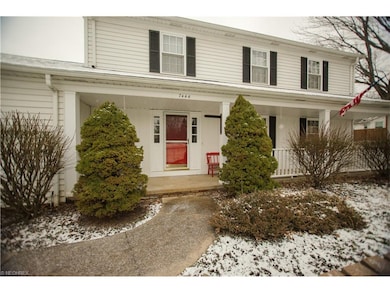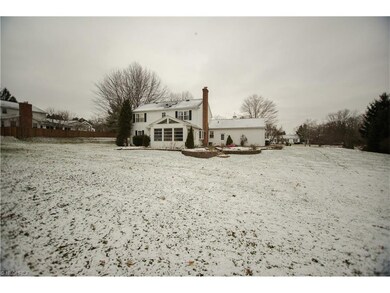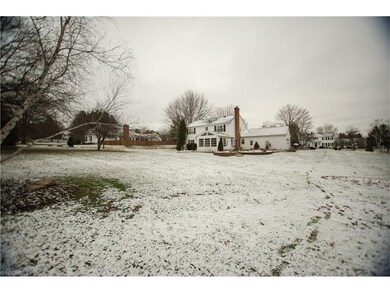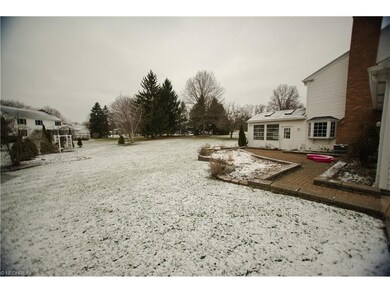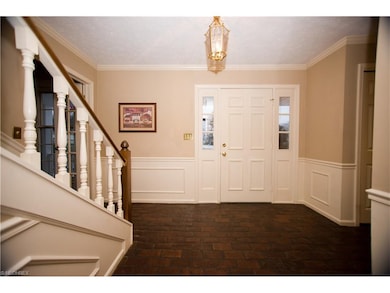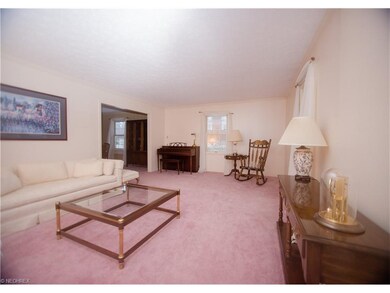
7444 Huntington Rd Hudson, OH 44236
Estimated Value: $495,404 - $526,000
Highlights
- Colonial Architecture
- 1 Fireplace
- 2 Car Attached Garage
- Ellsworth Hill Elementary School Rated A-
- Enclosed patio or porch
- Forced Air Heating and Cooling System
About This Home
As of May 2017Classic colonial situated on a beautiful lot in Whitehorse Acres! Inviting front porch welcomes you home. Step into the foyer with natural brick flooring leading to formal living and dining rooms. You'll love the updated kitchen with beautiful custom cherry cabinets and double ovens. The kitchen is open to the bright family room with gas fireplace and bow window. Natural hardwood floors flow through the kitchen and family room. The spacious sunroom features vaulted ceilings and ceramic flooring. It opens to a private patio. The second floor features four spacious bedrooms including the master suite with walk-in closet and private bath. Recent updates include newer roof (2014), furnace (2013), H2O tank (2012), and water softener (2017). Don't miss this lovely home!
Last Agent to Sell the Property
Coldwell Banker Schmidt Realty License #325729 Listed on: 02/17/2017

Home Details
Home Type
- Single Family
Est. Annual Taxes
- $4,964
Year Built
- Built in 1977
Lot Details
- 0.72 Acre Lot
- Lot Dimensions are 150x210
- East Facing Home
HOA Fees
- $11 Monthly HOA Fees
Parking
- 2 Car Attached Garage
Home Design
- Colonial Architecture
- Asphalt Roof
Interior Spaces
- 2-Story Property
- 1 Fireplace
Kitchen
- Built-In Oven
- Cooktop
- Microwave
- Dishwasher
- Disposal
Bedrooms and Bathrooms
- 4 Bedrooms
Partially Finished Basement
- Basement Fills Entire Space Under The House
- Sump Pump
Outdoor Features
- Enclosed patio or porch
Utilities
- Forced Air Heating and Cooling System
- Heating System Uses Gas
- Well
- Water Softener
Community Details
- White Horse Acres Community
Listing and Financial Details
- Assessor Parcel Number 3000678
Ownership History
Purchase Details
Home Financials for this Owner
Home Financials are based on the most recent Mortgage that was taken out on this home.Similar Homes in Hudson, OH
Home Values in the Area
Average Home Value in this Area
Purchase History
| Date | Buyer | Sale Price | Title Company |
|---|---|---|---|
| Brennan Jessica L | $295,000 | Mutual Title Agency Inc |
Mortgage History
| Date | Status | Borrower | Loan Amount |
|---|---|---|---|
| Closed | Brennan Jessica L | $236,000 | |
| Closed | Mcmahon James P | $154,000 | |
| Closed | Mcmahon James P | $165,000 | |
| Closed | Mcmahon James P | $59,900 |
Property History
| Date | Event | Price | Change | Sq Ft Price |
|---|---|---|---|---|
| 05/31/2017 05/31/17 | Sold | $295,000 | -4.8% | $92 / Sq Ft |
| 04/13/2017 04/13/17 | Pending | -- | -- | -- |
| 03/16/2017 03/16/17 | Price Changed | $309,900 | -3.1% | $96 / Sq Ft |
| 02/17/2017 02/17/17 | For Sale | $319,900 | -- | $99 / Sq Ft |
Tax History Compared to Growth
Tax History
| Year | Tax Paid | Tax Assessment Tax Assessment Total Assessment is a certain percentage of the fair market value that is determined by local assessors to be the total taxable value of land and additions on the property. | Land | Improvement |
|---|---|---|---|---|
| 2025 | $7,368 | $144,088 | $24,206 | $119,882 |
| 2024 | $7,368 | $144,088 | $24,206 | $119,882 |
| 2023 | $7,368 | $144,088 | $24,206 | $119,882 |
| 2022 | $6,891 | $105,946 | $17,798 | $88,148 |
| 2021 | $6,699 | $105,946 | $17,798 | $88,148 |
| 2020 | $5,988 | $105,950 | $17,800 | $88,150 |
| 2019 | $6,397 | $104,900 | $17,130 | $87,770 |
| 2018 | $6,374 | $104,900 | $17,130 | $87,770 |
| 2017 | $4,929 | $104,900 | $17,130 | $87,770 |
| 2016 | $4,964 | $87,260 | $16,310 | $70,950 |
| 2015 | $4,929 | $87,260 | $16,310 | $70,950 |
| 2014 | $4,943 | $87,260 | $16,310 | $70,950 |
| 2013 | $4,714 | $81,800 | $16,310 | $65,490 |
Agents Affiliated with this Home
-
Lois Byrne

Seller's Agent in 2017
Lois Byrne
Coldwell Banker Schmidt Realty
(216) 347-9950
129 Total Sales
-
Kim & John Kapustik

Buyer's Agent in 2017
Kim & John Kapustik
Keller Williams Greater Metropolitan
(216) 396-2108
4 in this area
72 Total Sales
Map
Source: MLS Now
MLS Number: 3878207
APN: 30-00678
- 7239 Huntington Rd
- 2760 Parkside Dr
- 7658 Woodspring Ln
- 7687 Ravenna Rd
- 2483 Victoria Pkwy
- 7671 Hudson Park Dr
- 7965 Princewood Dr
- 6900 Bauley Dr
- 2863 Saint George Dr
- 2195 Victoria Pkwy
- 7500 Lascala Dr
- 6776 Saint Regis Blvd
- 7936 Megan Meadow Dr
- 2755 E Streetsboro Rd
- 7385 McShu Ln
- 7341 McShu Ln
- 30 Wellgate Dr
- 190 Aurora St
- 147 Hudson St
- 128 Hudson St
- 7444 Huntington Rd
- 2870 Hudson Aurora Rd
- 2895 Blaikley Dr
- 2881 Blaikley Dr
- 7441 Huntington Rd
- 2850 Hudson Aurora Rd
- 7461 Huntington Rd
- 7421 Huntington Rd
- 2855 Hudson Aurora Rd
- 2871 Hudson Aurora Rd
- 2894 Blaikley Dr
- 2871 Blaikley Dr
- 2828 Hudson Aurora Rd
- 2891 Hudson Aurora Rd
- 2880 Blaikley Dr
- 2870 Blaikley Dr
- 2827 Hudson Aurora Rd
- 2909 Hudson Aurora Rd
- 2940 Hudson Aurora Rd
- 7397 Huntington Rd
