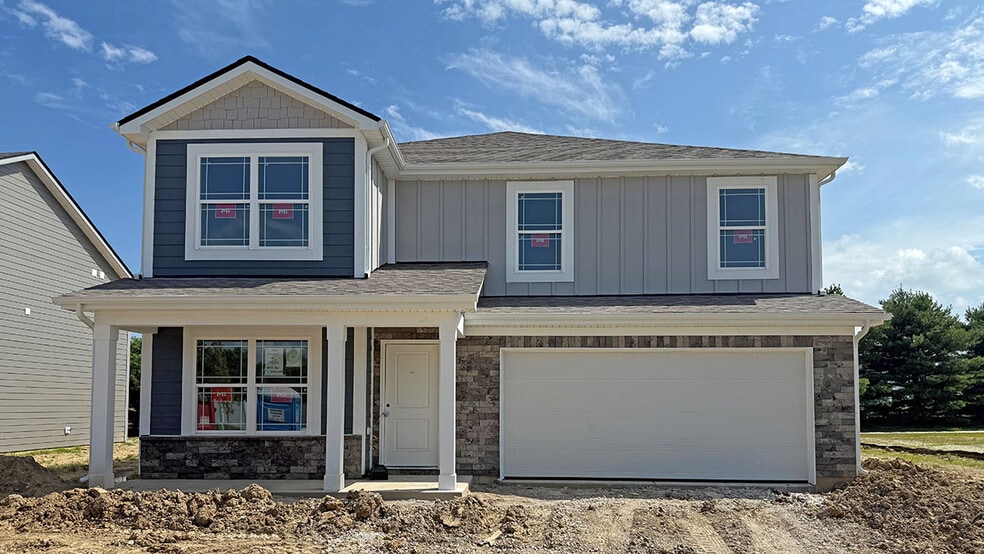
Estimated payment $2,395/month
Highlights
- New Construction
- Walk-In Pantry
- Park
- Pond in Community
- Community Playground
- Laundry Room
About This Home
Welcome to the Stamford plan in Parks at Decatur. This elegant two-story home boasts 4 bedrooms and 2.5 bathrooms across 2,346 square feet, designed for comfort and modern living. The open-concept main floor seamlessly connects the kitchen and living area, creating an inviting space ideal for both everyday life and entertaining guests. The kitchen, located at the rear of the home, is a chef’s dream with its center island seating, ample white cabinetry, sleek quartz countertops, stainless steel appliances, and a walk-in pantry for effortless meal preparation. A conveniently placed powder room is located off the great room, and a versatile flex room at the entrance offers endless possibilities for work or play. Venture upstairs to find a generous loft, four bedrooms, two bathrooms, and a laundry area. The primary bedroom is a serene retreat, featuring a luxurious walk-in closet and an en-suite bathroom with a double vanity, linen storage, and a spacious shower. With room options for bedrooms, office spaces, or bonus areas, this home adapts to your lifestyle. Like all homes in Parks at Decatur, the Stamford is equipped with smart home technology, empowering you to control your home environment with ease from wherever you are. Photos are representative of plan and may vary as built.
Sales Office
All tours are by appointment only. Please contact sales office to schedule.
Home Details
Home Type
- Single Family
Parking
- 2 Car Garage
Home Design
- New Construction
Interior Spaces
- 2-Story Property
- Walk-In Pantry
- Laundry Room
Bedrooms and Bathrooms
- 4 Bedrooms
Community Details
Overview
- Pond in Community
Recreation
- Community Playground
- Splash Pad
- Park
- Trails
Map
Other Move In Ready Homes in Parks at Decatur
About the Builder
- Parks at Decatur
- Heartland Crossing - Enclave
- 13818 N Americus Way
- 00 Boncquet Terrace
- Heartland Crossing - The Ranches
- 6700 #7 W Ralston Rd
- 6700 #2 W Ralston Rd
- 6700 #4 W Ralston Rd
- 6700 #6 W Ralston Rd
- 6700 #3 W Ralston Rd
- 0 N Oak Dr Unit MBR22050808
- 8849 W Mooresville Rd
- 8821 Ogden Dunes Dr
- Oberlin - Simplicity Series
- 7957 Camby Rd
- 13847 N Settle Way
- 7210 Snider Ct
- 12756 N Commons East Dr
- 12754 N Commons East Dr
- 13425 N Mann Rd
