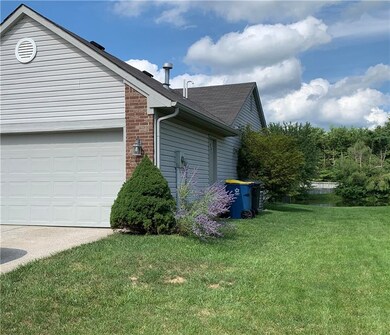
7445 Cobblestone Dr E Lawrence, IN 46236
3
Beds
2
Baths
1,297
Sq Ft
10,019
Sq Ft Lot
Highlights
- Ranch Style House
- Walk-In Closet
- Combination Kitchen and Dining Room
- 2 Car Attached Garage
- Forced Air Heating and Cooling System
- Utility Room
About This Home
As of October 2024Charming Ranch with 3 bedrooms & 2 full baths. Open concept with cathedral Ceilings. Great with fireplace, open to eat in kitchen and dinning room. Spacious Master bedroom with double sinks. Split floor plan with 2 bedrooms and full bath opposite master suite. Beautiful outdoor space with fenced in yard overlooking pond.
Home Details
Home Type
- Single Family
Est. Annual Taxes
- $1,612
Year Built
- Built in 1987
Lot Details
- 10,019 Sq Ft Lot
Parking
- 2 Car Attached Garage
Home Design
- Ranch Style House
- Brick Exterior Construction
- Slab Foundation
- Vinyl Siding
Interior Spaces
- 1,297 Sq Ft Home
- Great Room with Fireplace
- Combination Kitchen and Dining Room
- Utility Room
- Fire and Smoke Detector
Kitchen
- Electric Oven
- Dishwasher
- Disposal
Bedrooms and Bathrooms
- 3 Bedrooms
- Walk-In Closet
- 2 Full Bathrooms
Utilities
- Forced Air Heating and Cooling System
- Heating System Uses Gas
- Natural Gas Connected
- Gas Water Heater
Community Details
- Cobblestone Subdivision
Listing and Financial Details
- Security Deposit $995
- Tenant pays for all utilities
- The owner pays for ho fee
- Assessor Parcel Number 490127103009000407
Map
Create a Home Valuation Report for This Property
The Home Valuation Report is an in-depth analysis detailing your home's value as well as a comparison with similar homes in the area
Home Values in the Area
Average Home Value in this Area
Property History
| Date | Event | Price | Change | Sq Ft Price |
|---|---|---|---|---|
| 10/11/2024 10/11/24 | Sold | $275,000 | 0.0% | $189 / Sq Ft |
| 08/28/2024 08/28/24 | Pending | -- | -- | -- |
| 08/22/2024 08/22/24 | For Sale | $275,000 | +44.8% | $189 / Sq Ft |
| 09/29/2020 09/29/20 | Sold | $189,900 | +1.1% | $146 / Sq Ft |
| 08/14/2020 08/14/20 | Pending | -- | -- | -- |
| 08/13/2020 08/13/20 | For Sale | $187,900 | -- | $145 / Sq Ft |
Source: MIBOR Broker Listing Cooperative®
Tax History
| Year | Tax Paid | Tax Assessment Tax Assessment Total Assessment is a certain percentage of the fair market value that is determined by local assessors to be the total taxable value of land and additions on the property. | Land | Improvement |
|---|---|---|---|---|
| 2024 | $2,374 | $220,500 | $20,400 | $200,100 |
| 2023 | $2,374 | $214,400 | $20,400 | $194,000 |
| 2022 | $2,191 | $195,300 | $20,400 | $174,900 |
| 2021 | $1,861 | $164,300 | $20,400 | $143,900 |
| 2020 | $1,890 | $165,500 | $28,100 | $137,400 |
| 2019 | $1,582 | $153,300 | $28,100 | $125,200 |
| 2018 | $1,421 | $137,400 | $28,100 | $109,300 |
| 2017 | $1,304 | $125,900 | $28,100 | $97,800 |
| 2016 | $1,318 | $127,500 | $28,100 | $99,400 |
| 2014 | $1,168 | $122,800 | $28,100 | $94,700 |
| 2013 | $1,127 | $119,200 | $28,100 | $91,100 |
Source: Public Records
Mortgage History
| Date | Status | Loan Amount | Loan Type |
|---|---|---|---|
| Open | $266,750 | New Conventional | |
| Previous Owner | $186,459 | FHA | |
| Previous Owner | $120,772 | FHA | |
| Previous Owner | $120,370 | FHA | |
| Previous Owner | $102,320 | Credit Line Revolving | |
| Previous Owner | $19,185 | Stand Alone Second | |
| Previous Owner | $63,400 | Adjustable Rate Mortgage/ARM |
Source: Public Records
Deed History
| Date | Type | Sale Price | Title Company |
|---|---|---|---|
| Warranty Deed | $275,000 | Chicago Title | |
| Warranty Deed | $189,900 | Stewart Title | |
| Warranty Deed | -- | Landmark Title Co Inc | |
| Warranty Deed | -- | None Available | |
| Warranty Deed | -- | None Available |
Source: Public Records
Similar Homes in the area
Source: MIBOR Broker Listing Cooperative®
MLS Number: MBR21731349
APN: 49-01-27-103-009.000-407
Nearby Homes
- 12507 Doe Ln
- 7332 Quartz Rock Rd
- 7450 Cobblestone West Dr
- 12702 Slippery Rock Rd
- 12731 Slippery Rock Rd
- 7171 N Orchard Dr
- 7715 High View Cir
- 7424 Cindy Dr
- 12216 Laurelwood Ct
- 0 N 700 W Unit MBR22021729
- 7650 Clarion Dr
- 7988 Kersey Dr
- 11726 E 75th St
- 12205 Whitebark Dr
- 11710 E 75th St
- 12125 Broadway St
- 6677 W Longview Dr
- 6615 Aberdeen Dr
- 6350 W Chelmsford Dr
- 6418 W Oxford Ln

