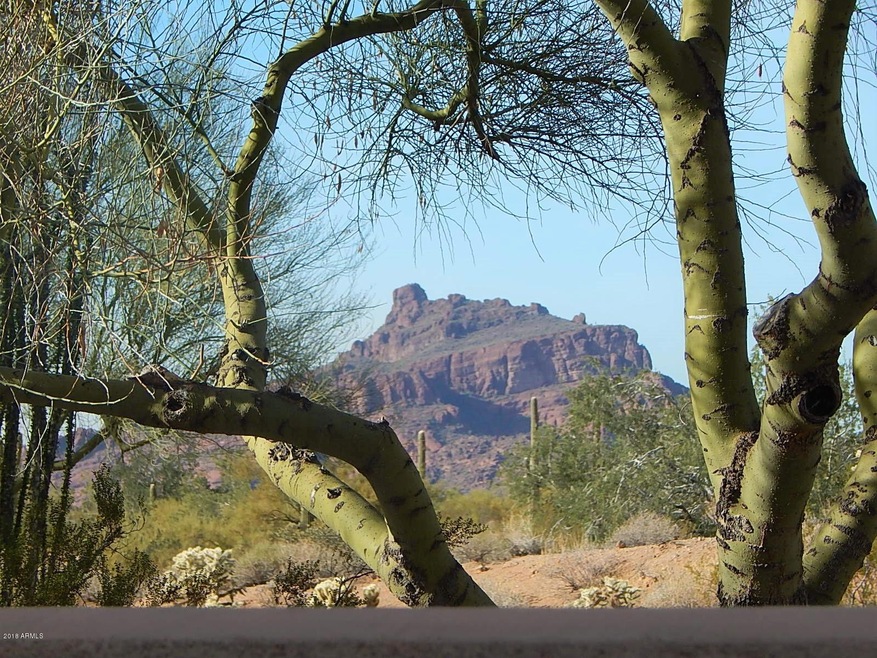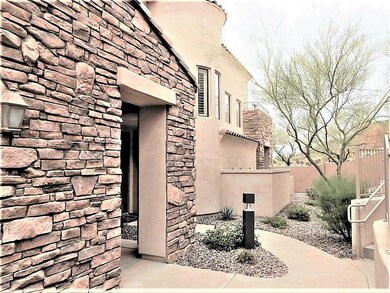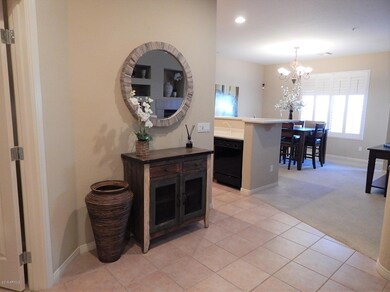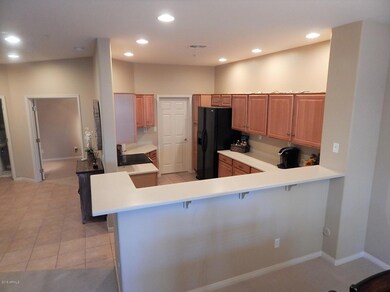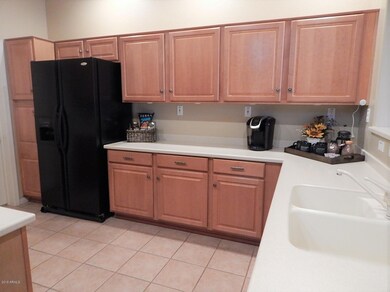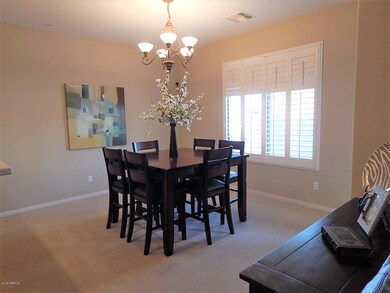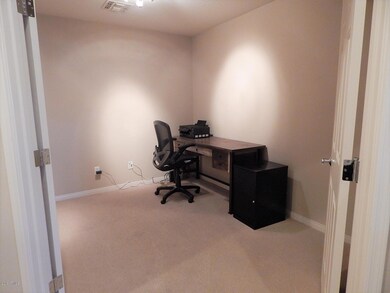
7445 E Eagle Crest Dr Unit 1074 Mesa, AZ 85207
Las Sendas NeighborhoodHighlights
- Golf Course Community
- Fitness Center
- Clubhouse
- Franklin at Brimhall Elementary School Rated A
- Gated Community
- Vaulted Ceiling
About This Home
As of March 2019Beautiful luxury condo in Las Sendas, that has amazing picture perfect views of Red Mountain. This stunning home is perfect offereing 2 nice size bedrooms, den, 2.5 bathrooms, spacious kitchen and not to mention an outdoor balcony and patio perfect for relaxing. Enjoy the immaculate amenities of Las Sendas; Community pool & spa, clubhouse, fitness center, parks & activities for all ages. Conveniently located near the 202 freeway.
Last Agent to Sell the Property
Windermere Real Estate & Property Management License #SA627879000 Listed on: 09/01/2018

Last Buyer's Agent
Windermere Real Estate & Property Management License #SA627879000 Listed on: 09/01/2018

Townhouse Details
Home Type
- Townhome
Est. Annual Taxes
- $2,487
Year Built
- Built in 2001
Lot Details
- 904 Sq Ft Lot
- Block Wall Fence
HOA Fees
Parking
- 2 Car Garage
Home Design
- Santa Barbara Architecture
- Wood Frame Construction
- Tile Roof
- Stucco
Interior Spaces
- 1,645 Sq Ft Home
- 2-Story Property
- Vaulted Ceiling
- 1 Fireplace
- Double Pane Windows
Kitchen
- Breakfast Bar
- Built-In Microwave
Flooring
- Carpet
- Tile
Bedrooms and Bathrooms
- 2 Bedrooms
- Primary Bathroom is a Full Bathroom
- 2.5 Bathrooms
- Dual Vanity Sinks in Primary Bathroom
- Bathtub With Separate Shower Stall
Schools
- Las Sendas Elementary School
- Fremont Junior High School
- Red Mountain High School
Utilities
- Refrigerated Cooling System
- Heating Available
Additional Features
- Covered patio or porch
- Property is near a bus stop
Listing and Financial Details
- Tax Lot 1074
- Assessor Parcel Number 219-17-681
Community Details
Overview
- Association fees include roof repair, insurance, sewer, pest control, ground maintenance, street maintenance, front yard maint, trash, water, roof replacement, maintenance exterior
- Pmg Association, Phone Number (480) 829-7400
- Las Sendas Association, Phone Number (480) 357-8780
- Association Phone (480) 357-8780
- Las Sendas Subdivision
Amenities
- Clubhouse
- Recreation Room
Recreation
- Golf Course Community
- Tennis Courts
- Community Playground
- Fitness Center
- Heated Community Pool
- Community Spa
- Bike Trail
Security
- Gated Community
Ownership History
Purchase Details
Home Financials for this Owner
Home Financials are based on the most recent Mortgage that was taken out on this home.Purchase Details
Home Financials for this Owner
Home Financials are based on the most recent Mortgage that was taken out on this home.Purchase Details
Purchase Details
Home Financials for this Owner
Home Financials are based on the most recent Mortgage that was taken out on this home.Purchase Details
Home Financials for this Owner
Home Financials are based on the most recent Mortgage that was taken out on this home.Purchase Details
Purchase Details
Home Financials for this Owner
Home Financials are based on the most recent Mortgage that was taken out on this home.Similar Homes in Mesa, AZ
Home Values in the Area
Average Home Value in this Area
Purchase History
| Date | Type | Sale Price | Title Company |
|---|---|---|---|
| Warranty Deed | $265,000 | Security Title Agency Inc | |
| Warranty Deed | $242,000 | Chicago Title Agency Inc | |
| Cash Sale Deed | $182,000 | Security Title Agency | |
| Warranty Deed | $330,000 | Capital Title Agency Inc | |
| Interfamily Deed Transfer | -- | Capital Title Agency Inc | |
| Cash Sale Deed | $269,000 | Capital Title Agency Inc | |
| Warranty Deed | $237,000 | Security Title Agency |
Mortgage History
| Date | Status | Loan Amount | Loan Type |
|---|---|---|---|
| Open | $212,000 | New Conventional | |
| Previous Owner | $193,600 | New Conventional | |
| Previous Owner | $264,000 | Purchase Money Mortgage | |
| Previous Owner | $35,550 | Stand Alone Second | |
| Previous Owner | $189,600 | New Conventional |
Property History
| Date | Event | Price | Change | Sq Ft Price |
|---|---|---|---|---|
| 03/15/2019 03/15/19 | Sold | $265,000 | -5.3% | $161 / Sq Ft |
| 09/01/2018 09/01/18 | For Sale | $279,900 | +15.7% | $170 / Sq Ft |
| 01/13/2017 01/13/17 | Sold | $242,000 | -5.1% | $147 / Sq Ft |
| 12/16/2016 12/16/16 | Pending | -- | -- | -- |
| 10/28/2016 10/28/16 | Price Changed | $255,000 | -1.5% | $155 / Sq Ft |
| 09/10/2016 09/10/16 | For Sale | $259,000 | -- | $157 / Sq Ft |
Tax History Compared to Growth
Tax History
| Year | Tax Paid | Tax Assessment Tax Assessment Total Assessment is a certain percentage of the fair market value that is determined by local assessors to be the total taxable value of land and additions on the property. | Land | Improvement |
|---|---|---|---|---|
| 2025 | $1,786 | $28,844 | -- | -- |
| 2024 | $2,421 | $27,470 | -- | -- |
| 2023 | $2,421 | $33,100 | $6,620 | $26,480 |
| 2022 | $2,369 | $27,850 | $5,570 | $22,280 |
| 2021 | $2,433 | $24,910 | $4,980 | $19,930 |
| 2020 | $2,401 | $22,600 | $4,520 | $18,080 |
| 2019 | $2,276 | $22,300 | $4,460 | $17,840 |
| 2018 | $2,563 | $21,630 | $4,320 | $17,310 |
| 2017 | $2,487 | $23,050 | $4,610 | $18,440 |
| 2016 | $2,440 | $21,330 | $4,260 | $17,070 |
| 2015 | $2,294 | $22,280 | $4,450 | $17,830 |
Agents Affiliated with this Home
-
Rhonda Dehnert

Seller's Agent in 2019
Rhonda Dehnert
Windermere Real Estate & Property Management
(480) 437-4084
5 in this area
43 Total Sales
-
Diane Bearse

Seller's Agent in 2017
Diane Bearse
Realty Executives
(480) 236-5028
27 in this area
167 Total Sales
-
Brian Vandenboom
B
Buyer's Agent in 2017
Brian Vandenboom
Highgarden Real Estate
(602) 410-3060
4 Total Sales
Map
Source: Arizona Regional Multiple Listing Service (ARMLS)
MLS Number: 5814904
APN: 219-17-681
- 7445 E Eagle Crest Dr Unit 1111
- 7445 E Eagle Crest Dr Unit 1061
- 7445 E Eagle Crest Dr Unit 1145
- 7445 E Eagle Crest Dr Unit 1116
- 7445 E Eagle Crest Dr Unit 1015
- 7445 E Eagle Crest Dr Unit 1064
- 7445 E Eagle Crest Dr Unit 1068
- 7445 E Eagle Crest Dr Unit 1094
- 7260 E Tasman St
- 7450 E Forest Trail Cir Unit 22
- 7130 E Saddleback St Unit 58
- 7013 E Summit Trail Cir
- 6916 E Trailridge Cir
- 6929 E Trailridge Cir
- 6931 E Teton Cir
- 7646 E Hidden Canyon St
- 7134 E Sandia St
- 7742 E Hidden Canyon St Unit 22
- 6941 E Snowdon St
- 4111 N Starry Pass Cir
