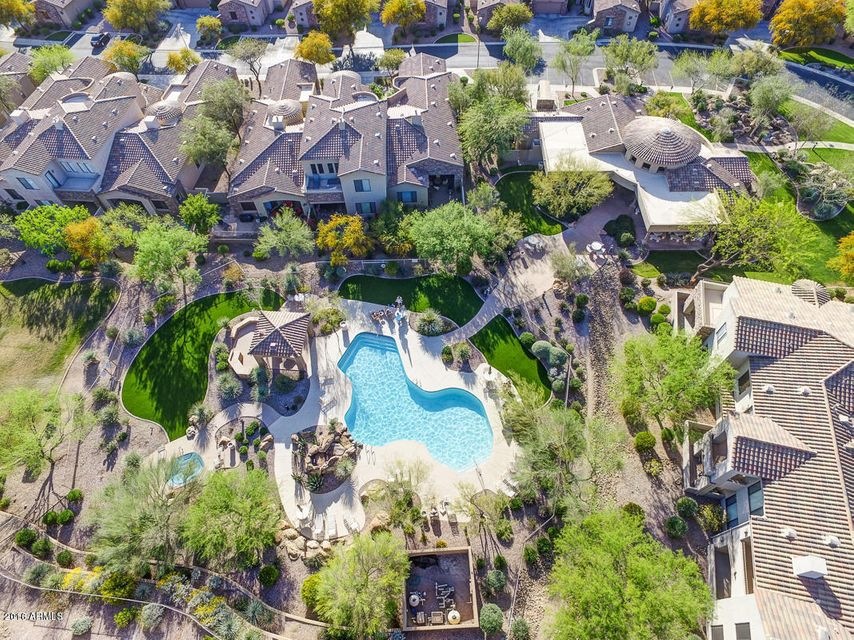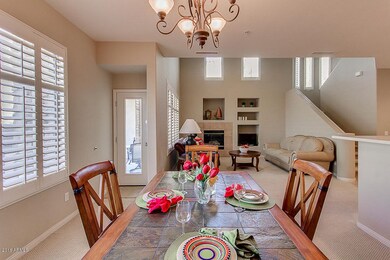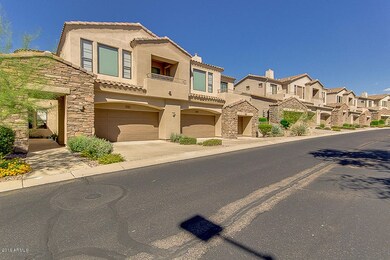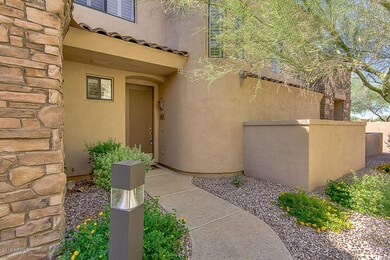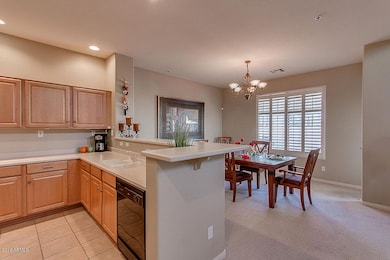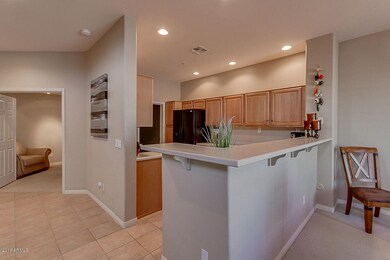
7445 E Eagle Crest Dr Unit 1074 Mesa, AZ 85207
Las Sendas NeighborhoodHighlights
- Golf Course Community
- Fitness Center
- Gated Community
- Franklin at Brimhall Elementary School Rated A
- Heated Spa
- Mountain View
About This Home
As of March 2019Mountain Views from you balcony & deck. Beautiful gated town home within Las Sendas. The community has a heated pool spa, fitness center plus all the amenities of Las Sendas. Open floor plan, beautifully upgrade kitchen, maple cabinets, black appliances & corion counter tops. Large dining room & great room with fireplace. 2 master bedroom upstairs both with full baths & a den down stairs. Plantation shutters though out home. Beautiful mountain views from the downstairs patio & master deck. Large laundry room with cabinets. 2 car garage. Las Sendas offers clubhouse, 2 community pools, spas, tennis parks, activities for all ages and close access to the Tonto National Forest. Close to dining, shopping & airports.
Last Agent to Sell the Property
Realty Executives License #SA578304000 Listed on: 09/16/2016

Townhouse Details
Home Type
- Townhome
Est. Annual Taxes
- $2,294
Year Built
- Built in 2001
Lot Details
- 904 Sq Ft Lot
- 1 Common Wall
- Private Streets
- Desert faces the front and back of the property
- Block Wall Fence
- Private Yard
HOA Fees
- $108 Monthly HOA Fees
Parking
- 2 Car Garage
- Garage Door Opener
Home Design
- Santa Barbara Architecture
- Wood Frame Construction
- Tile Roof
- Stucco
Interior Spaces
- 1,645 Sq Ft Home
- 2-Story Property
- Vaulted Ceiling
- Ceiling Fan
- Gas Fireplace
- Double Pane Windows
- Mountain Views
Kitchen
- Breakfast Bar
- Built-In Microwave
- Dishwasher
Flooring
- Carpet
- Tile
Bedrooms and Bathrooms
- 2 Bedrooms
- Walk-In Closet
- Primary Bathroom is a Full Bathroom
- 2.5 Bathrooms
- Dual Vanity Sinks in Primary Bathroom
- Bathtub With Separate Shower Stall
Laundry
- Laundry in unit
- Dryer
- Washer
Pool
- Heated Spa
- Heated Pool
Outdoor Features
- Balcony
- Covered patio or porch
Schools
- Las Sendas Elementary School
- Fremont Junior High School
- Red Mountain High School
Utilities
- Refrigerated Cooling System
- Heating Available
- Water Softener
- High Speed Internet
- Cable TV Available
Listing and Financial Details
- Tax Lot 1074
- Assessor Parcel Number 219-17-681
Community Details
Overview
- Pmg Association, Phone Number (480) 829-7400
- Las Sendas Association, Phone Number (480) 357-8780
- Association Phone (480) 357-8780
- Built by Cache
- Cachet Homes At Las Sendas Subdivision
Amenities
- Clubhouse
- Recreation Room
Recreation
- Golf Course Community
- Tennis Courts
- Community Playground
- Fitness Center
- Heated Community Pool
- Community Spa
- Bike Trail
Security
- Gated Community
Ownership History
Purchase Details
Home Financials for this Owner
Home Financials are based on the most recent Mortgage that was taken out on this home.Purchase Details
Home Financials for this Owner
Home Financials are based on the most recent Mortgage that was taken out on this home.Purchase Details
Purchase Details
Home Financials for this Owner
Home Financials are based on the most recent Mortgage that was taken out on this home.Purchase Details
Home Financials for this Owner
Home Financials are based on the most recent Mortgage that was taken out on this home.Purchase Details
Purchase Details
Home Financials for this Owner
Home Financials are based on the most recent Mortgage that was taken out on this home.Similar Homes in Mesa, AZ
Home Values in the Area
Average Home Value in this Area
Purchase History
| Date | Type | Sale Price | Title Company |
|---|---|---|---|
| Warranty Deed | $265,000 | Security Title Agency Inc | |
| Warranty Deed | $242,000 | Chicago Title Agency Inc | |
| Cash Sale Deed | $182,000 | Security Title Agency | |
| Warranty Deed | $330,000 | Capital Title Agency Inc | |
| Interfamily Deed Transfer | -- | Capital Title Agency Inc | |
| Cash Sale Deed | $269,000 | Capital Title Agency Inc | |
| Warranty Deed | $237,000 | Security Title Agency |
Mortgage History
| Date | Status | Loan Amount | Loan Type |
|---|---|---|---|
| Open | $212,000 | New Conventional | |
| Previous Owner | $193,600 | New Conventional | |
| Previous Owner | $264,000 | Purchase Money Mortgage | |
| Previous Owner | $35,550 | Stand Alone Second | |
| Previous Owner | $189,600 | New Conventional |
Property History
| Date | Event | Price | Change | Sq Ft Price |
|---|---|---|---|---|
| 03/15/2019 03/15/19 | Sold | $265,000 | -5.3% | $161 / Sq Ft |
| 09/01/2018 09/01/18 | For Sale | $279,900 | +15.7% | $170 / Sq Ft |
| 01/13/2017 01/13/17 | Sold | $242,000 | -5.1% | $147 / Sq Ft |
| 12/16/2016 12/16/16 | Pending | -- | -- | -- |
| 10/28/2016 10/28/16 | Price Changed | $255,000 | -1.5% | $155 / Sq Ft |
| 09/10/2016 09/10/16 | For Sale | $259,000 | -- | $157 / Sq Ft |
Tax History Compared to Growth
Tax History
| Year | Tax Paid | Tax Assessment Tax Assessment Total Assessment is a certain percentage of the fair market value that is determined by local assessors to be the total taxable value of land and additions on the property. | Land | Improvement |
|---|---|---|---|---|
| 2025 | $1,786 | $28,844 | -- | -- |
| 2024 | $2,421 | $27,470 | -- | -- |
| 2023 | $2,421 | $33,100 | $6,620 | $26,480 |
| 2022 | $2,369 | $27,850 | $5,570 | $22,280 |
| 2021 | $2,433 | $24,910 | $4,980 | $19,930 |
| 2020 | $2,401 | $22,600 | $4,520 | $18,080 |
| 2019 | $2,276 | $22,300 | $4,460 | $17,840 |
| 2018 | $2,563 | $21,630 | $4,320 | $17,310 |
| 2017 | $2,487 | $23,050 | $4,610 | $18,440 |
| 2016 | $2,440 | $21,330 | $4,260 | $17,070 |
| 2015 | $2,294 | $22,280 | $4,450 | $17,830 |
Agents Affiliated with this Home
-
Rhonda Dehnert

Seller's Agent in 2019
Rhonda Dehnert
Windermere Real Estate & Property Management
(480) 437-4084
5 in this area
43 Total Sales
-
Diane Bearse

Seller's Agent in 2017
Diane Bearse
Realty Executives
(480) 236-5028
27 in this area
166 Total Sales
-
Brian Vandenboom
B
Buyer's Agent in 2017
Brian Vandenboom
Highgarden Real Estate
(602) 410-3060
4 Total Sales
Map
Source: Arizona Regional Multiple Listing Service (ARMLS)
MLS Number: 5497991
APN: 219-17-681
- 7445 E Eagle Crest Dr Unit 1111
- 7445 E Eagle Crest Dr Unit 1061
- 7445 E Eagle Crest Dr Unit 1145
- 7445 E Eagle Crest Dr Unit 1116
- 7445 E Eagle Crest Dr Unit 1015
- 7445 E Eagle Crest Dr Unit 1064
- 7445 E Eagle Crest Dr Unit 1068
- 7445 E Eagle Crest Dr Unit 1094
- 7260 E Tasman St
- 7450 E Forest Trail Cir Unit 22
- 7130 E Saddleback St Unit 58
- 7013 E Summit Trail Cir
- 6916 E Trailridge Cir
- 6929 E Trailridge Cir
- 6931 E Teton Cir
- 7646 E Hidden Canyon St
- 7134 E Sandia St
- 7742 E Hidden Canyon St Unit 22
- 6941 E Snowdon St
- 4111 N Starry Pass Cir
