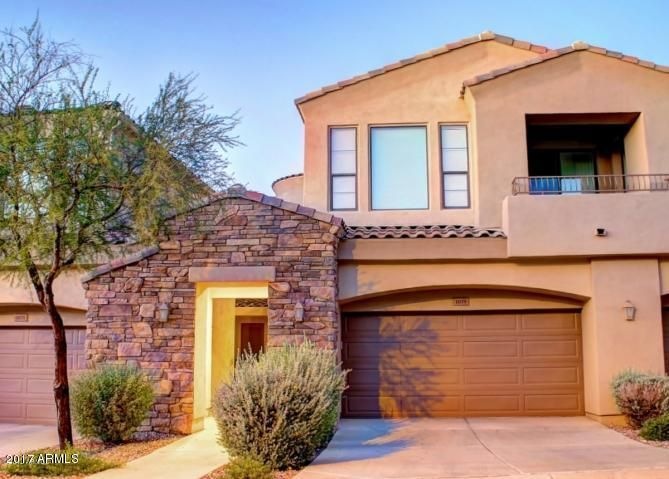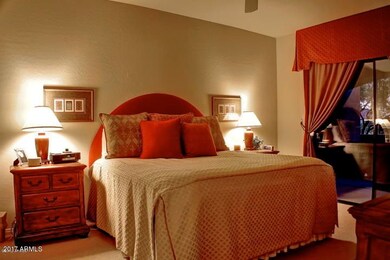
7445 E Eagle Crest Dr Unit 1075 Mesa, AZ 85207
Las Sendas NeighborhoodEstimated Value: $490,261 - $518,000
Highlights
- Golf Course Community
- Fitness Center
- Gated Community
- Franklin at Brimhall Elementary School Rated A
- Heated Spa
- Mountain View
About This Home
As of April 2018Rare, single level, ground floor unit, with a split 3 bedroom floor plan, that happens to be a former model. Nice upgrades including but not limited to: Granite counters, raised panel cabinets, raised bath vanities, stone back splash, fire place with stone surround, wet bar, epoxy garage floor (for all the guys), and more. Outside boasts two private patios with great mountain views. Just a couple doors down from the community pool and fitness center. Ideal location within the heart of Las Sendas. An easy walk to the restaurant! Cachet is just minutes from dining, shopping, restaurants, and the new, coming soon Longbow Marketplace. 20 min to either airport, minutes to the 202 and 101. Ideal property in every sense of the word! This is it!
Last Agent to Sell the Property
DPR Realty LLC License #SA557559000 Listed on: 12/08/2017

Last Buyer's Agent
Non-MLS Agent
Non-MLS Office
Townhouse Details
Home Type
- Townhome
Est. Annual Taxes
- $2,547
Year Built
- Built in 2001
Lot Details
- 1,573 Sq Ft Lot
- Two or More Common Walls
- Desert faces the front and back of the property
- Block Wall Fence
HOA Fees
- $111 Monthly HOA Fees
Parking
- 2 Car Direct Access Garage
- Garage Door Opener
Home Design
- Wood Frame Construction
- Tile Roof
- Stucco
Interior Spaces
- 1,666 Sq Ft Home
- 1-Story Property
- Ceiling height of 9 feet or more
- Ceiling Fan
- Gas Fireplace
- Double Pane Windows
- Mountain Views
Kitchen
- Breakfast Bar
- Built-In Microwave
- Dishwasher
- Granite Countertops
Flooring
- Carpet
- Tile
Bedrooms and Bathrooms
- 3 Bedrooms
- Primary Bathroom is a Full Bathroom
- 2 Bathrooms
- Dual Vanity Sinks in Primary Bathroom
- Bathtub With Separate Shower Stall
Laundry
- Laundry in unit
- Dryer
- Washer
Pool
- Heated Spa
- Heated Pool
Schools
- Las Sendas Elementary School
- Fremont Junior High School
- Red Mountain High School
Utilities
- Refrigerated Cooling System
- Heating System Uses Natural Gas
- High Speed Internet
- Cable TV Available
Additional Features
- No Interior Steps
- Covered patio or porch
- Unit is below another unit
Listing and Financial Details
- Tax Lot 1075
- Assessor Parcel Number 219-17-682
Community Details
Overview
- Cachet At Las Sendas Association, Phone Number (480) 829-7400
- Las Sendas Association, Phone Number (480) 357-8780
- Association Phone (480) 357-8780
- Built by Cachet
- Cachet At Las Sendas Condominium Subdivision, Former Model! Floorplan
Amenities
- Clubhouse
- Recreation Room
Recreation
- Golf Course Community
- Tennis Courts
- Community Playground
- Fitness Center
- Heated Community Pool
- Community Spa
- Bike Trail
Security
- Gated Community
Ownership History
Purchase Details
Purchase Details
Home Financials for this Owner
Home Financials are based on the most recent Mortgage that was taken out on this home.Purchase Details
Home Financials for this Owner
Home Financials are based on the most recent Mortgage that was taken out on this home.Purchase Details
Purchase Details
Home Financials for this Owner
Home Financials are based on the most recent Mortgage that was taken out on this home.Similar Homes in Mesa, AZ
Home Values in the Area
Average Home Value in this Area
Purchase History
| Date | Buyer | Sale Price | Title Company |
|---|---|---|---|
| Carter Laurie J Ane | -- | None Available | |
| Carter Laurie J | $298,000 | Reliant Title Agency Llc | |
| Hansen Timothy M | $255,000 | Pioneer Title Agency Inc | |
| Metzger Terry | $337,500 | Chicago Title Insurance Co | |
| Huston Marietta B | $303,842 | Stewart Title & Trust |
Mortgage History
| Date | Status | Borrower | Loan Amount |
|---|---|---|---|
| Previous Owner | Hansen Timothy M | $236,000 | |
| Previous Owner | Huston Marietta B | $140,000 |
Property History
| Date | Event | Price | Change | Sq Ft Price |
|---|---|---|---|---|
| 04/04/2018 04/04/18 | Sold | $298,000 | -2.3% | $179 / Sq Ft |
| 12/08/2017 12/08/17 | Pending | -- | -- | -- |
| 12/08/2017 12/08/17 | For Sale | $305,000 | +19.6% | $183 / Sq Ft |
| 05/01/2013 05/01/13 | Sold | $255,000 | -1.9% | $153 / Sq Ft |
| 04/12/2013 04/12/13 | Pending | -- | -- | -- |
| 04/08/2013 04/08/13 | Price Changed | $260,000 | -3.7% | $156 / Sq Ft |
| 03/08/2013 03/08/13 | Price Changed | $270,000 | -2.7% | $162 / Sq Ft |
| 02/06/2013 02/06/13 | Price Changed | $277,500 | -2.3% | $167 / Sq Ft |
| 12/27/2012 12/27/12 | Price Changed | $284,000 | -0.4% | $170 / Sq Ft |
| 10/26/2012 10/26/12 | For Sale | $285,000 | -- | $171 / Sq Ft |
Tax History Compared to Growth
Tax History
| Year | Tax Paid | Tax Assessment Tax Assessment Total Assessment is a certain percentage of the fair market value that is determined by local assessors to be the total taxable value of land and additions on the property. | Land | Improvement |
|---|---|---|---|---|
| 2025 | $1,849 | $28,550 | -- | -- |
| 2024 | $2,397 | $27,191 | -- | -- |
| 2023 | $2,397 | $32,670 | $6,530 | $26,140 |
| 2022 | $2,344 | $27,530 | $5,500 | $22,030 |
| 2021 | $2,409 | $24,660 | $4,930 | $19,730 |
| 2020 | $2,376 | $22,370 | $4,470 | $17,900 |
| 2019 | $2,294 | $22,200 | $4,440 | $17,760 |
| 2018 | $2,217 | $21,400 | $4,280 | $17,120 |
| 2017 | $2,547 | $23,030 | $4,600 | $18,430 |
| 2016 | $2,500 | $21,260 | $4,250 | $17,010 |
| 2015 | $2,349 | $21,830 | $4,360 | $17,470 |
Agents Affiliated with this Home
-
Dane Emmer

Seller's Agent in 2018
Dane Emmer
DPR Realty
(480) 283-7200
5 in this area
79 Total Sales
-
Pamela Emmer

Seller Co-Listing Agent in 2018
Pamela Emmer
DPR Realty
(480) 283-7100
5 Total Sales
-
N
Buyer's Agent in 2018
Non-MLS Agent
Non-MLS Office
-
Suzanne Rabold

Seller's Agent in 2013
Suzanne Rabold
West USA Realty
(602) 769-7563
2 in this area
69 Total Sales
Map
Source: Arizona Regional Multiple Listing Service (ARMLS)
MLS Number: 5696519
APN: 219-17-682
- 7445 E Eagle Crest Dr Unit 1111
- 7445 E Eagle Crest Dr Unit 1061
- 7445 E Eagle Crest Dr Unit 1116
- 7445 E Eagle Crest Dr Unit 1015
- 7445 E Eagle Crest Dr Unit 1064
- 7445 E Eagle Crest Dr Unit 1068
- 7445 E Eagle Crest Dr Unit 1094
- 7260 E Tasman St
- 7450 E Forest Trail Cir Unit 22
- 7130 E Saddleback St Unit 58
- 6939 E Upper Trail Cir Unit 16
- 7013 E Summit Trail Cir
- 6916 E Trailridge Cir
- 6929 E Trailridge Cir
- 6931 E Teton Cir
- 7646 E Hidden Canyon St
- 7134 E Sandia St
- 7742 E Hidden Canyon St Unit 22
- 6941 E Snowdon St
- 4111 N Starry Pass Cir
- 7445 E Eagle Crest Dr Unit 1096
- 7445 E Eagle Crest Dr Unit 1074
- 7445 E Eagle Crest Dr Unit 1090
- 7445 E Eagle Crest Dr Unit 1083
- 7445 E Eagle Crest Dr Unit 1095
- 7445 E Eagle Crest Dr Unit 1070
- 7445 E Eagle Crest Dr Unit 1099
- 7445 E Eagle Crest Dr Unit 1142
- 7445 E Eagle Crest Dr Unit 1079
- 7445 E Eagle Crest Dr Unit 2123
- 7445 E Eagle Crest Dr Unit 1080
- 7445 E Eagle Crest Dr Unit 1117
- 7445 E Eagle Crest Dr Unit 1003
- 7445 E Eagle Crest Dr Unit 1123
- 7445 E Eagle Crest Dr Unit 1017
- 7445 E Eagle Crest Dr Unit 1147
- 7445 E Eagle Crest Dr Unit 1143
- 7445 E Eagle Crest Dr Unit 1144
- 7445 E Eagle Crest Dr Unit 1076
- 7445 E Eagle Crest Dr Unit 1050


