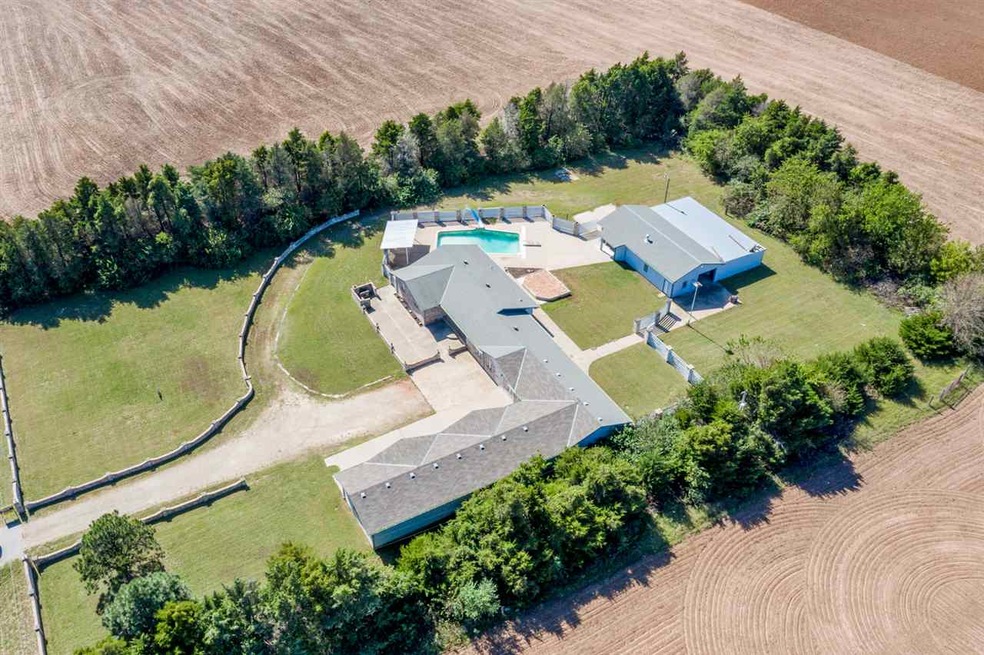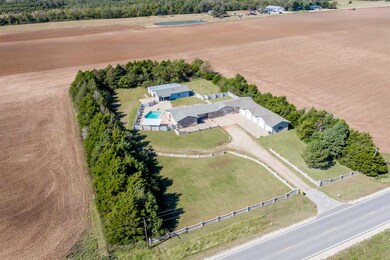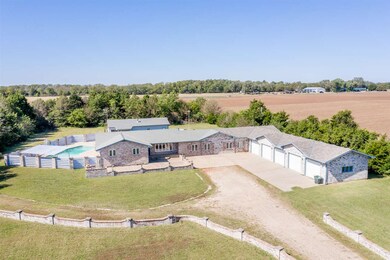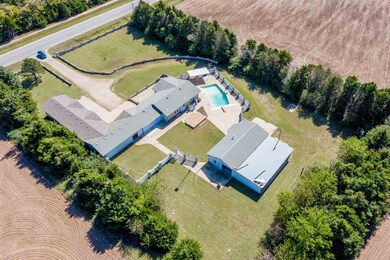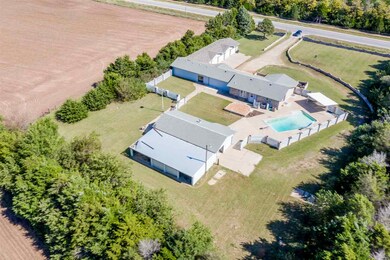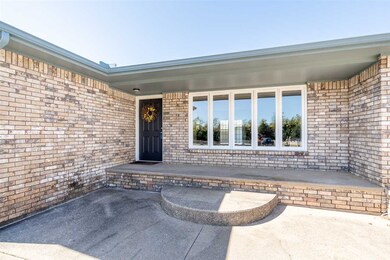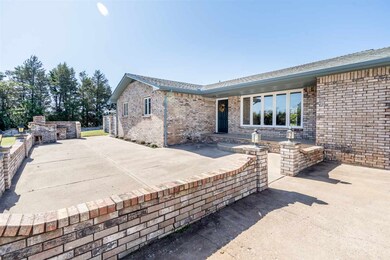
Estimated Value: $481,835 - $495,000
Highlights
- In Ground Pool
- RV Access or Parking
- Ranch Style House
- Garden Plain High School Rated 9+
- Deck
- Formal Dining Room
About This Home
As of December 2019Upcoming Auction! FULL BRICK RANCH HOME ON 1.83 ACRES, PRIVATE COUNTRY LIVING, POOL, OUTBUILDING, OPEN FLOOR PLAN, 5 CAR ATTACHED GARAGE. This beautiful full brick ranch has been completely remodeled inside! The open floor plan of this home shows an updated kitchen with granite countertops and eating bar, full pantry, stainless steel appliances and a breakfast nook. The kitchen is open to a formal dining room with large windows on both the front and the back of the home allowing in natural sunlight and warm wood floors, this space is so large you could easily add a sitting area great for family or entertaining. From the dining space, the home flows into a spacious formal living room! The main level also holds an expansive rec room, with painted concrete floors and a large bar top to entertain family and friends visiting and enjoying the pool outside. On the opposite side of the main level, you will find the master bedroom with sliding glass doors leading to the patio area and pool. The master offers a walk-in closet and private bath with double vanity and a walk-in shower. Two additional bedrooms and a gorgeous, hall bath are also found on the main level. Downstairs shows eye catching character with its accented walls in the family room. You will not only find two additional bedrooms with egress windows but a bonus room great for office space, a workout area or gaming room for the kids. There is also a full bathroom downstairs with a tub/shower combo. The basement also includes large laundry room with sink and cabinets for storage! In addition to having an attached 5 car garage but the backyard holds a detached building with additional unfinished space and 6 overhead doors, making it a great possibility to be the perfect pool house or guest quarters. The back of the home has a sizeable patio running behind the length of the home to the pool area. Not only is this property surrounded by trees, there is also a fence around the backyard for additional privacy! This property is stunning and has a lot of extras! Auction will be held on-site on Saturday, November 9th @ 11:00am.
Last Listed By
Reece Nichols South Central Kansas License #00233519 Listed on: 10/09/2019

Home Details
Home Type
- Single Family
Est. Annual Taxes
- $4,896
Year Built
- Built in 1974
Lot Details
- 1.8 Acre Lot
- Wood Fence
- Irrigation
Home Design
- Ranch Style House
- Brick or Stone Mason
- Composition Roof
Interior Spaces
- Family Room
- Formal Dining Room
Kitchen
- Breakfast Bar
- Oven or Range
- Electric Cooktop
- Microwave
- Dishwasher
Bedrooms and Bathrooms
- 5 Bedrooms
- 3 Full Bathrooms
Finished Basement
- Partial Basement
- Bedroom in Basement
- Finished Basement Bathroom
- Laundry in Basement
- Natural lighting in basement
Parking
- 4 Car Attached Garage
- RV Access or Parking
Outdoor Features
- In Ground Pool
- Deck
- Patio
- Outdoor Storage
- Outbuilding
Schools
- Garden Plain Elementary And Middle School
- Garden Plain High School
Utilities
- Central Air
- Heating Available
- Private Water Source
- Septic Tank
Community Details
- No Subdivision Assigned
Ownership History
Purchase Details
Home Financials for this Owner
Home Financials are based on the most recent Mortgage that was taken out on this home.Purchase Details
Home Financials for this Owner
Home Financials are based on the most recent Mortgage that was taken out on this home.Similar Home in Viola, KS
Home Values in the Area
Average Home Value in this Area
Purchase History
| Date | Buyer | Sale Price | Title Company |
|---|---|---|---|
| Freund Christopher | -- | Security 1St Title | |
| Roth Steve | -- | None Available |
Mortgage History
| Date | Status | Borrower | Loan Amount |
|---|---|---|---|
| Open | Freund Christopher | $240,000 | |
| Previous Owner | Roth Steve | $195,375 |
Property History
| Date | Event | Price | Change | Sq Ft Price |
|---|---|---|---|---|
| 12/06/2019 12/06/19 | Sold | -- | -- | -- |
| 11/09/2019 11/09/19 | Pending | -- | -- | -- |
| 10/09/2019 10/09/19 | For Sale | $275,000 | +10.0% | $82 / Sq Ft |
| 03/06/2019 03/06/19 | Sold | -- | -- | -- |
| 02/03/2019 02/03/19 | Pending | -- | -- | -- |
| 01/24/2019 01/24/19 | For Sale | $250,000 | -- | $122 / Sq Ft |
Tax History Compared to Growth
Tax History
| Year | Tax Paid | Tax Assessment Tax Assessment Total Assessment is a certain percentage of the fair market value that is determined by local assessors to be the total taxable value of land and additions on the property. | Land | Improvement |
|---|---|---|---|---|
| 2023 | $5,253 | $41,734 | $3,243 | $38,491 |
| 2022 | $4,178 | $36,179 | $3,036 | $33,143 |
| 2021 | $3,959 | $33,408 | $1,909 | $31,499 |
| 2020 | $3,857 | $32,384 | $1,909 | $30,475 |
| 2019 | $5,004 | $41,988 | $1,909 | $40,079 |
| 2018 | $4,902 | $40,614 | $2,105 | $38,509 |
| 2017 | $4,317 | $0 | $0 | $0 |
| 2016 | $4,183 | $0 | $0 | $0 |
| 2015 | $3,822 | $0 | $0 | $0 |
| 2014 | $3,878 | $0 | $0 | $0 |
Agents Affiliated with this Home
-
Jake Steven

Seller's Agent in 2019
Jake Steven
Reece Nichols South Central Kansas
(316) 292-3972
269 Total Sales
-
Vernon Weaver
V
Seller's Agent in 2019
Vernon Weaver
Platinum Realty LLC
(316) 655-2410
26 Total Sales
-
Terry Ziegler

Seller Co-Listing Agent in 2019
Terry Ziegler
Reece Nichols South Central Kansas
(316) 650-2140
95 Total Sales
-
Ronda Tackett

Buyer's Agent in 2019
Ronda Tackett
J.P. Weigand & Sons
(316) 214-3313
62 Total Sales
Map
Source: South Central Kansas MLS
MLS Number: 573195
APN: 272-04-0-14-00-001.00
- 25820 W 71st St S
- Lot 3 W 79th S2 Addition
- LOT 2 Thompson Lake Estates
- LOT 5 Thompson Lake Estates
- Lot 6 W 79th S2 Addition
- Lot 5 W 79th S2 Addition
- Lot 4 W 79th S2 Addition
- 5836 Killdeer Ln
- 16 S Lakeview Dr Unit W
- 5114 S 247th St W
- 14 N Lakeview Dr
- 23901 W 39th St S
- 2.79 +/- Acres S 247th St W
- 3300 S Deer Creek St
- 000 W Macarthur Rd
- Lot 5 E Cedar Rust Estates
- Lot 6 E Cedar Rust Estates
- Lot 7 E Cedar Rust Estates
- Lot 9 E Cedar Rust Estates
- Lot 8 E Cedar Rust Estates
- 7445 S 263rd St W
- 26727 W 71st St S
- 26809 W 71st St S
- 26921 W 71st St S
- 7800 S 263rd St W
- 27125 W 71st St S
- 26300 W 79th St S
- 26500 W 79th St S
- 7055 S 254th St W
- 26809 W 79th St S
- 27001 W 79th St S
- 6945 S 254th St W
- 25115 W 71st St S
- 27117 W 79th St S
- 27205 W 79th St S
- 25022 W 71st St S
- 6817 S 254th St W
- 24921 W 71st St S
