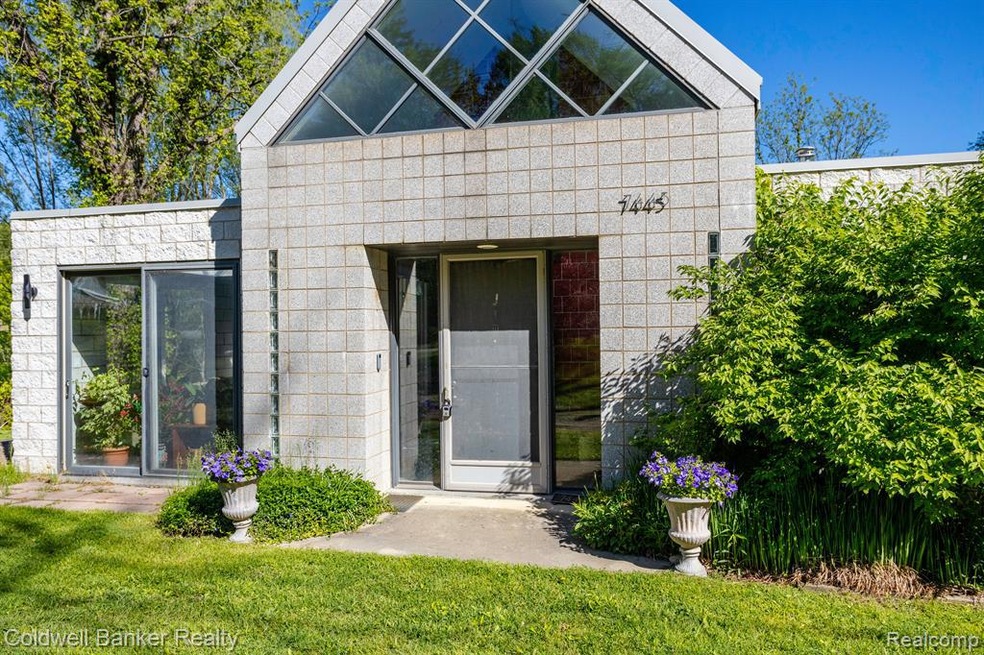Nestled on a generous 178 feet of tranquil Huron River frontage, this expansive ranch offers an idyllic blend of comfort and natural beauty, designed by the renowned architect David Milling. Perfect for those seeking a life without stairs, it features a spacious bedroom and two well-appointed baths(primary bath has a steam shower), alongside an office with solid wood pocket doors, ready to be transformed into a second bedroom if desired. The property invites endless river adventures, from kayaking to boating, with direct access up the Huron River to the picturesque Strawberry and Zukey Lakes. Life here means enjoying serene wildlife views from a large deck under a retractable awning, encapsulating the peace and quiet of your surroundings. Inside, the home doesn't skimp on comfort or convenience, boasting radiant floor heating, central air, and two ceiling fans in the living room for those warmer days. A large kitchen equipped with a gas cooktop, a new Bosch built-in electric oven, and an island range hood, alongside a stackable washer and dryer, ensures modern living standards are met with ease. Adding to the property's charm is a floating dock and a unique, grandfathered secondary building with a stone fireplace, ripe for renovation into a studio or guest room. The home's sustainable design, constructed from insulated concrete blocks, not only ensures low maintenance and energy efficiency but also keeps each room comfortable with individual thermostats. For added peace of mind, a whole house generator, a Ring doorbell, and three outdoor security cameras with audio are included, making this home as secure as it is serene. Embrace a lifestyle of tranquility and convenience in this riverfront haven, where nature's beauty meets architectural genius. Three outlets in Living Room floor and 75" Samsung TV stays. There is a 50 amp circuit in the garage, ready for your EV charger.

