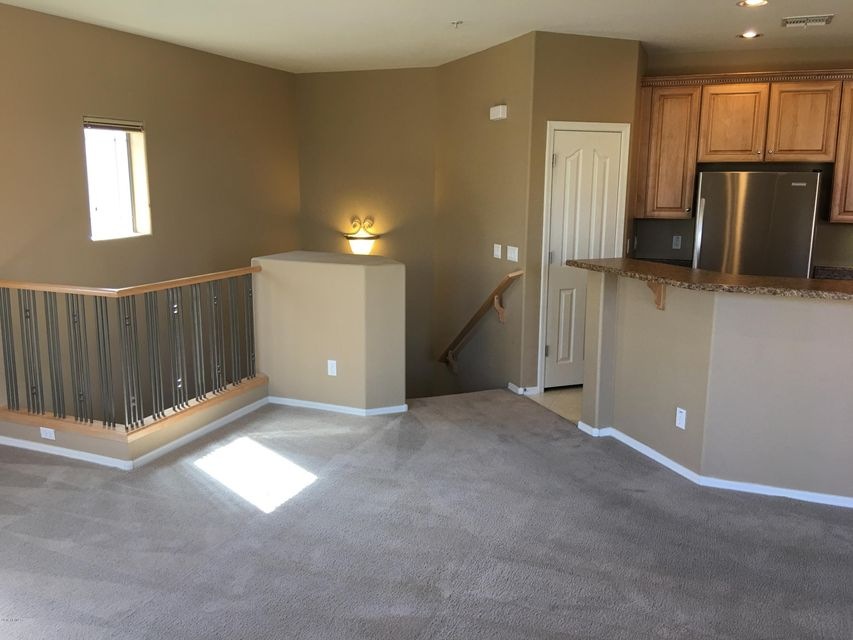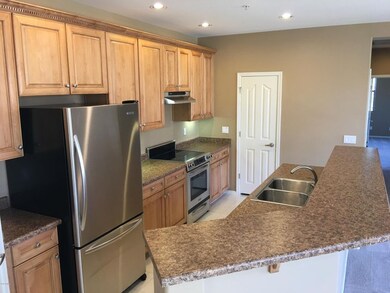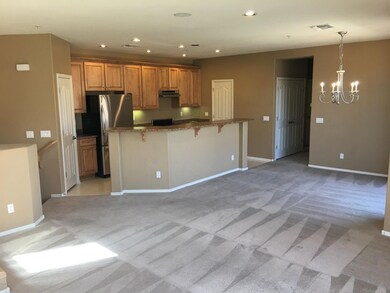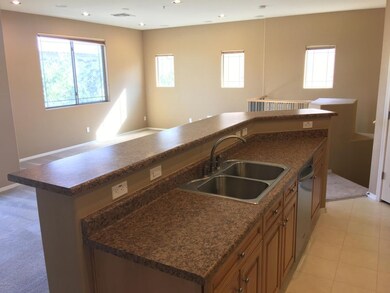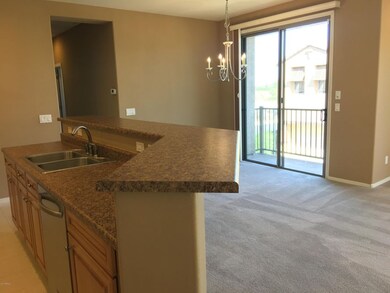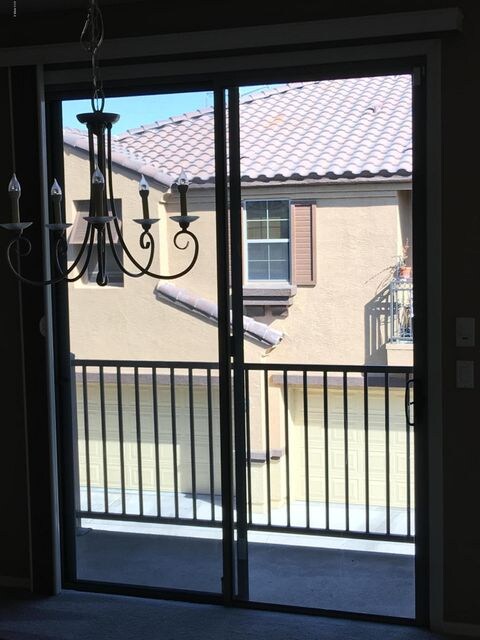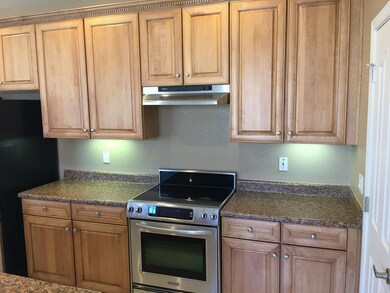
7446 S 30th Run Unit 80 Phoenix, AZ 85042
South Mountain NeighborhoodHighlights
- Golf Course Community
- Fitness Center
- Unit is on the top floor
- Phoenix Coding Academy Rated A
- Transportation Service
- Heated Spa
About This Home
As of July 2025IMMACULATE 2 bedroom Condo in Hunter Ridge. Only one original owner. Owner purchased all of the high-end custom options from builder back in '07 including over-sized Maple Wood cabinets, crown molding, larger sink counters in bathrooms, taller toilets, two-tone paint, built-in surround sound, and new epoxy floor in garage. Open kitchen boasts a walk-in pantry and upgraded cabinets with lazy Susan drawers for optimal space to let you work your magic! Nice back-corner location in complex that overlooks views of the Western Canal trail and Raven golf course. FHA Approved project! Gated community includes two pools, fitness gym, playgrounds, barbecue areas and access to hiking trail. Original owner lived here by himself -- no pets, no smoking, no kids. This one will blow you away!
Last Agent to Sell the Property
Joshua Snyder
My Home Group Real Estate License #SA649045000 Listed on: 11/02/2016
Property Details
Home Type
- Condominium
Est. Annual Taxes
- $1,074
Year Built
- Built in 2007
Lot Details
- Private Streets
- Grass Covered Lot
Parking
- 1 Car Garage
- Garage Door Opener
- Gated Parking
- Unassigned Parking
Home Design
- Wood Frame Construction
- Tile Roof
- Stucco
Interior Spaces
- 1,205 Sq Ft Home
- 1-Story Property
- Ceiling height of 9 feet or more
- Ceiling Fan
- Double Pane Windows
- Low Emissivity Windows
- Mechanical Sun Shade
- Solar Screens
- Mountain Views
Kitchen
- Dishwasher
- Kitchen Island
Flooring
- Carpet
- Laminate
- Tile
Bedrooms and Bathrooms
- 2 Bedrooms
- Walk-In Closet
- Remodeled Bathroom
- Primary Bathroom is a Full Bathroom
- 2 Bathrooms
- Dual Vanity Sinks in Primary Bathroom
Laundry
- Laundry in unit
- Dryer
- Washer
Pool
- Heated Spa
- Heated Pool
Outdoor Features
- Balcony
- Covered Patio or Porch
- Playground
Location
- Unit is on the top floor
- Property is near a bus stop
Schools
- Roosevelt Elementary School
- T G Barr Middle School
- South Mountain High School
Utilities
- Refrigerated Cooling System
- Heating Available
- High Speed Internet
- Cable TV Available
Listing and Financial Details
- Tax Lot 80
- Assessor Parcel Number 122-96-859
Community Details
Overview
- Property has a Home Owners Association
- Hunter Ridge Association, Phone Number (623) 251-5260
- Built by KB Homes
- Hunter Ridge Phase 2 Condominium Subdivision
- FHA/VA Approved Complex
Amenities
- Transportation Service
- Clubhouse
- Recreation Room
Recreation
- Golf Course Community
- Community Playground
- Fitness Center
- Heated Community Pool
- Community Spa
- Bike Trail
Security
- Gated Community
Ownership History
Purchase Details
Home Financials for this Owner
Home Financials are based on the most recent Mortgage that was taken out on this home.Purchase Details
Home Financials for this Owner
Home Financials are based on the most recent Mortgage that was taken out on this home.Purchase Details
Home Financials for this Owner
Home Financials are based on the most recent Mortgage that was taken out on this home.Purchase Details
Home Financials for this Owner
Home Financials are based on the most recent Mortgage that was taken out on this home.Purchase Details
Purchase Details
Home Financials for this Owner
Home Financials are based on the most recent Mortgage that was taken out on this home.Similar Homes in Phoenix, AZ
Home Values in the Area
Average Home Value in this Area
Purchase History
| Date | Type | Sale Price | Title Company |
|---|---|---|---|
| Warranty Deed | $312,000 | Navi Title Agency | |
| Warranty Deed | $300,000 | Driggs Title Agency | |
| Warranty Deed | $300,000 | Driggs Title Agency | |
| Warranty Deed | $155,000 | Great Amer Title Agency Inc | |
| Interfamily Deed Transfer | -- | None Available | |
| Warranty Deed | $192,651 | First American Title Ins Co | |
| Warranty Deed | -- | First American Title Ins Co |
Mortgage History
| Date | Status | Loan Amount | Loan Type |
|---|---|---|---|
| Open | $249,600 | New Conventional | |
| Previous Owner | $291,000 | New Conventional | |
| Previous Owner | $291,000 | New Conventional | |
| Previous Owner | $124,000 | New Conventional | |
| Previous Owner | $46,900 | Credit Line Revolving | |
| Previous Owner | $154,120 | New Conventional |
Property History
| Date | Event | Price | Change | Sq Ft Price |
|---|---|---|---|---|
| 07/03/2025 07/03/25 | Sold | $312,000 | -2.5% | $259 / Sq Ft |
| 06/02/2025 06/02/25 | Pending | -- | -- | -- |
| 05/20/2025 05/20/25 | Price Changed | $320,000 | -1.5% | $266 / Sq Ft |
| 03/27/2025 03/27/25 | Price Changed | $325,000 | -3.0% | $270 / Sq Ft |
| 03/03/2025 03/03/25 | Price Changed | $335,000 | -1.2% | $278 / Sq Ft |
| 02/21/2025 02/21/25 | For Sale | $339,000 | 0.0% | $281 / Sq Ft |
| 02/06/2025 02/06/25 | Pending | -- | -- | -- |
| 01/30/2025 01/30/25 | For Sale | $339,000 | +13.0% | $281 / Sq Ft |
| 01/10/2022 01/10/22 | Sold | $300,000 | +3.4% | $249 / Sq Ft |
| 11/08/2021 11/08/21 | Pending | -- | -- | -- |
| 11/05/2021 11/05/21 | For Sale | $290,000 | +87.1% | $241 / Sq Ft |
| 12/14/2016 12/14/16 | Sold | $155,000 | 0.0% | $129 / Sq Ft |
| 11/01/2016 11/01/16 | For Sale | $155,000 | -- | $129 / Sq Ft |
Tax History Compared to Growth
Tax History
| Year | Tax Paid | Tax Assessment Tax Assessment Total Assessment is a certain percentage of the fair market value that is determined by local assessors to be the total taxable value of land and additions on the property. | Land | Improvement |
|---|---|---|---|---|
| 2025 | $1,338 | $10,159 | -- | -- |
| 2024 | $1,297 | $9,676 | -- | -- |
| 2023 | $1,297 | $22,070 | $4,410 | $17,660 |
| 2022 | $1,270 | $16,520 | $3,300 | $13,220 |
| 2021 | $1,310 | $14,730 | $2,940 | $11,790 |
| 2020 | $1,294 | $14,000 | $2,800 | $11,200 |
| 2019 | $1,250 | $13,380 | $2,670 | $10,710 |
| 2018 | $1,214 | $11,330 | $2,260 | $9,070 |
| 2017 | $1,131 | $10,110 | $2,020 | $8,090 |
| 2016 | $1,074 | $9,800 | $1,960 | $7,840 |
| 2015 | $997 | $8,120 | $1,620 | $6,500 |
Agents Affiliated with this Home
-
Jeremy Rangel

Seller's Agent in 2025
Jeremy Rangel
Realty One Group
(480) 414-6679
6 in this area
81 Total Sales
-
Elyus Black

Seller Co-Listing Agent in 2025
Elyus Black
Realty One Group
(602) 321-7042
6 in this area
100 Total Sales
-
Chanelle Blanchard

Buyer's Agent in 2025
Chanelle Blanchard
Howe Realty
(480) 489-2139
1 in this area
6 Total Sales
-
Kelly Wight

Seller's Agent in 2022
Kelly Wight
Sundance Properties
(480) 650-6437
1 in this area
28 Total Sales
-
J
Seller's Agent in 2016
Joshua Snyder
My Home Group
Map
Source: Arizona Regional Multiple Listing Service (ARMLS)
MLS Number: 5519573
APN: 122-96-859
- 7533 S 31st Place Unit 105
- 7530 S 31st Way Unit 108
- 7445 S 30th Terrace Unit 62
- 7515 S 30th Place Unit 50
- 2941 E Darrow St Unit 97
- 7503 S 28th Terrace Unit 74
- 3131 E Legacy Dr Unit 2113
- 3131 E Legacy Dr Unit 1032
- 3131 E Legacy Dr Unit 2055
- 3131 E Legacy Dr Unit 1012
- 3131 E Legacy Dr Unit 1093
- 3131 E Legacy Dr Unit 1107
- 3131 E Legacy Dr Unit 1104
- 3212 E Constance Way
- 7029 S Golfside Ln
- 3215 E Constance Way
- 2811 E Dunbar Dr
- 2915 E Constance Way
- 3118 E Gary Way
- 3228 E Fremont Rd
