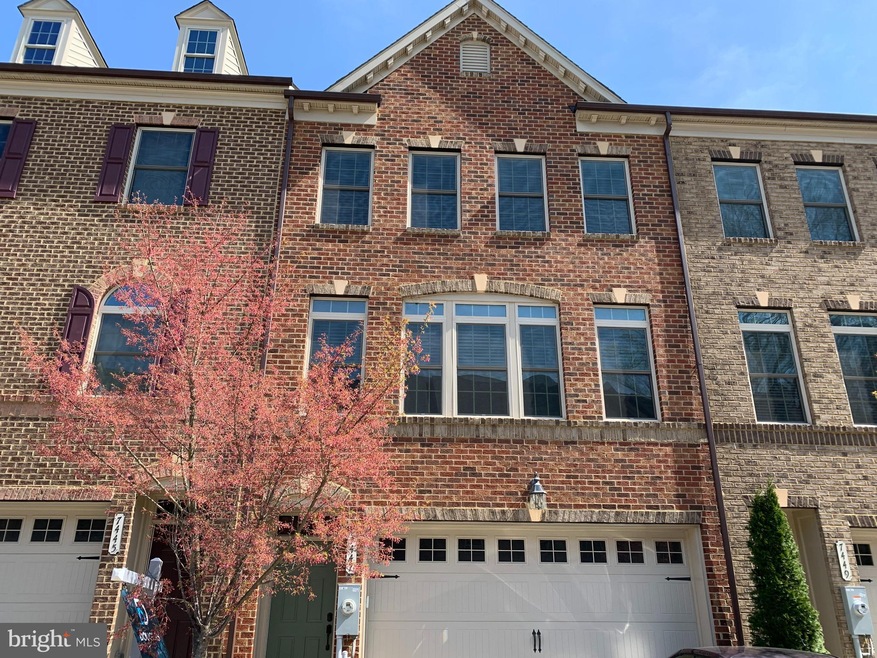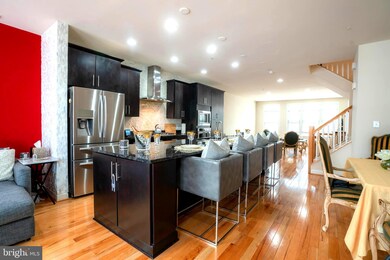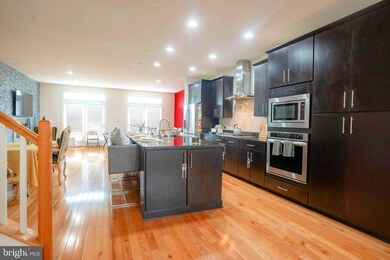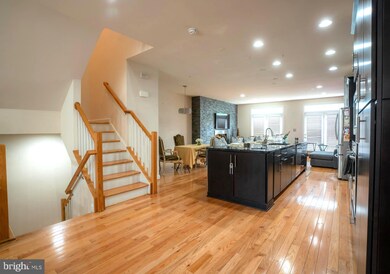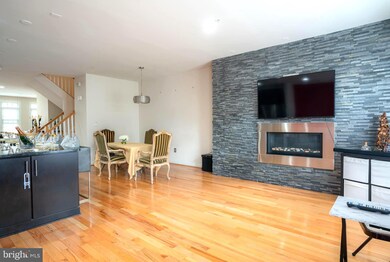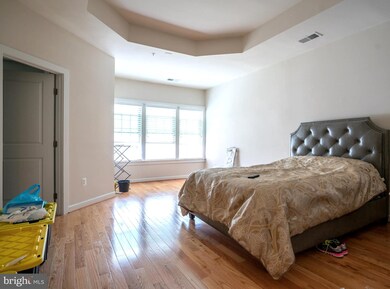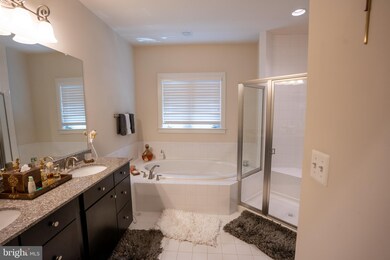
7447 Burnside Way Hanover, MD 21076
Highlights
- Colonial Architecture
- 1 Fireplace
- No HOA
- Wood Flooring
- High Ceiling
- Sitting Room
About This Home
As of May 2021Absolutely Stunning Contemporary Style Townhouse located at Parkside near it all. Single Owner Occupant Shows as New. Beautiful Honey Oak Hardwood Floors Throughout this Large 3100sq. ft. Townhome Open floor plan accentuates the many impressive upgrades , All Stainless Steel appliances include Wall Ovens, Gas Range ,Double Door refrigerator and freezer with custom Stone Backsplash that flows to the 9' ceilings Recessed lighting, Custom Stone Fireplace and the Beautiful Granite Island Countertop that Spans the entire length of the Kitchen and comfortably seats four. Generously sized Bedrooms with amazing His and Hers Vanity in Master Suite with Gorgeous Stone Countertops in all four Bathrooms Large Family Room on first level with Easy access to Large Garage. Enjoy Cooking out on the 20'X8' Composite Deck conveniently located off the Main Level sitting Room
Last Agent to Sell the Property
Samson Properties License #656747 Listed on: 04/15/2021

Townhouse Details
Home Type
- Townhome
Est. Annual Taxes
- $5,157
Year Built
- Built in 2014
Lot Details
- 1,760 Sq Ft Lot
- North Facing Home
- Property is in excellent condition
Parking
- 2 Car Attached Garage
- Front Facing Garage
- Driveway
Home Design
- Colonial Architecture
- Architectural Shingle Roof
- Brick Front
- Stick Built Home
Interior Spaces
- 3,125 Sq Ft Home
- Property has 3 Levels
- High Ceiling
- 1 Fireplace
- Family Room
- Sitting Room
- Living Room
- Dining Room
- Wood Flooring
- Basement Fills Entire Space Under The House
Bedrooms and Bathrooms
- 3 Bedrooms
- En-Suite Primary Bedroom
Utilities
- Forced Air Heating System
- Natural Gas Water Heater
- Municipal Trash
Additional Features
- Doors are 32 inches wide or more
- ENERGY STAR Qualified Equipment
Community Details
- No Home Owners Association
- Katherine B Eggerl Subdivision
Listing and Financial Details
- Tax Lot 158R
- Assessor Parcel Number 020442090239641
Ownership History
Purchase Details
Home Financials for this Owner
Home Financials are based on the most recent Mortgage that was taken out on this home.Purchase Details
Home Financials for this Owner
Home Financials are based on the most recent Mortgage that was taken out on this home.Purchase Details
Home Financials for this Owner
Home Financials are based on the most recent Mortgage that was taken out on this home.Similar Homes in the area
Home Values in the Area
Average Home Value in this Area
Purchase History
| Date | Type | Sale Price | Title Company |
|---|---|---|---|
| Deed | $520,000 | Heritage Title Company Inc | |
| Deed | $467,000 | None Available | |
| Deed | $450,875 | Stewart Title Guaranty Co |
Mortgage History
| Date | Status | Loan Amount | Loan Type |
|---|---|---|---|
| Open | $416,000 | New Conventional | |
| Previous Owner | $450,388 | FHA | |
| Previous Owner | $451,364 | FHA | |
| Previous Owner | $450,184 | FHA | |
| Previous Owner | $462,134 | FHA | |
| Previous Owner | $458,541 | FHA | |
| Previous Owner | $405,787 | New Conventional |
Property History
| Date | Event | Price | Change | Sq Ft Price |
|---|---|---|---|---|
| 07/02/2024 07/02/24 | Off Market | $3,500 | -- | -- |
| 07/01/2024 07/01/24 | Rented | $2,650 | -24.3% | -- |
| 06/29/2024 06/29/24 | For Rent | $3,500 | 0.0% | -- |
| 05/31/2021 05/31/21 | Sold | $520,000 | +4.0% | $166 / Sq Ft |
| 04/24/2021 04/24/21 | Pending | -- | -- | -- |
| 04/15/2021 04/15/21 | For Sale | $499,990 | +7.1% | $160 / Sq Ft |
| 10/21/2016 10/21/16 | Sold | $467,000 | -0.6% | $149 / Sq Ft |
| 08/25/2016 08/25/16 | Pending | -- | -- | -- |
| 07/07/2016 07/07/16 | Price Changed | $469,900 | -1.1% | $150 / Sq Ft |
| 06/16/2016 06/16/16 | Price Changed | $474,999 | -1.0% | $152 / Sq Ft |
| 06/02/2016 06/02/16 | Price Changed | $480,000 | -1.0% | $154 / Sq Ft |
| 05/20/2016 05/20/16 | For Sale | $485,000 | +3.9% | $155 / Sq Ft |
| 05/19/2016 05/19/16 | Off Market | $467,000 | -- | -- |
| 05/20/2014 05/20/14 | Sold | $450,875 | +11.3% | $204 / Sq Ft |
| 01/23/2014 01/23/14 | Pending | -- | -- | -- |
| 12/18/2013 12/18/13 | For Sale | $404,990 | -- | $184 / Sq Ft |
Tax History Compared to Growth
Tax History
| Year | Tax Paid | Tax Assessment Tax Assessment Total Assessment is a certain percentage of the fair market value that is determined by local assessors to be the total taxable value of land and additions on the property. | Land | Improvement |
|---|---|---|---|---|
| 2024 | $6,079 | $537,800 | $0 | $0 |
| 2023 | $5,898 | $501,200 | $0 | $0 |
| 2022 | $5,239 | $464,600 | $135,000 | $329,600 |
| 2021 | $10,478 | $464,600 | $135,000 | $329,600 |
| 2020 | $5,200 | $464,600 | $135,000 | $329,600 |
| 2019 | $10,254 | $479,600 | $140,000 | $339,600 |
| 2018 | $4,532 | $446,967 | $0 | $0 |
| 2017 | $4,076 | $414,333 | $0 | $0 |
| 2016 | -- | $381,700 | $0 | $0 |
| 2015 | -- | $365,033 | $0 | $0 |
| 2014 | -- | $51,440,500 | $0 | $0 |
Agents Affiliated with this Home
-
Chen Chen

Seller's Agent in 2024
Chen Chen
Creig Northrop Team of Long & Foster
(443) 939-1380
2 in this area
135 Total Sales
-
Stacey Allen

Buyer's Agent in 2024
Stacey Allen
Keller Williams Lucido Agency
(615) 403-4707
2 in this area
127 Total Sales
-
Mark Levenson

Seller's Agent in 2021
Mark Levenson
Samson Properties
(240) 461-4162
2 in this area
44 Total Sales
-
Gregory Gray (Investor)
G
Seller's Agent in 2016
Gregory Gray (Investor)
ExecuHome Realty
(410) 774-1343
2 in this area
61 Total Sales
-
Creig Northrop

Seller's Agent in 2014
Creig Northrop
Creig Northrop Team of Long & Foster
(410) 884-8354
10 in this area
559 Total Sales
-

Seller Co-Listing Agent in 2014
Pam Wilcox
Creig Northrop Team of Long & Foster
(443) 864-6689
Map
Source: Bright MLS
MLS Number: MDAA462980
APN: 04-420-90239641
- 2660 Richmond Way
- 7212 Winding Hills Dr
- 7719 Duncannon Ln
- 7656 Telamon Way
- 2904 Glendale Ave
- 2270 Haw River Rd
- 2828 Brewers Crossing Way
- 2930 Middleham Ct
- 7810 Union Hill Dr
- 2642 Hardaway Cir
- 2643 Hardaway Cir
- 7604 Mccarron Ct
- 7707 Cresap Ln
- 3058 Bretons Ridge Way
- 2038 Twisted Oak Place
- 3466 Jacobs Ford Way
- 2542 Debert Cir
- 7554 Newmanstown Dr
- 2123 Nottoway Dr
- 8239 Meadowood Dr
