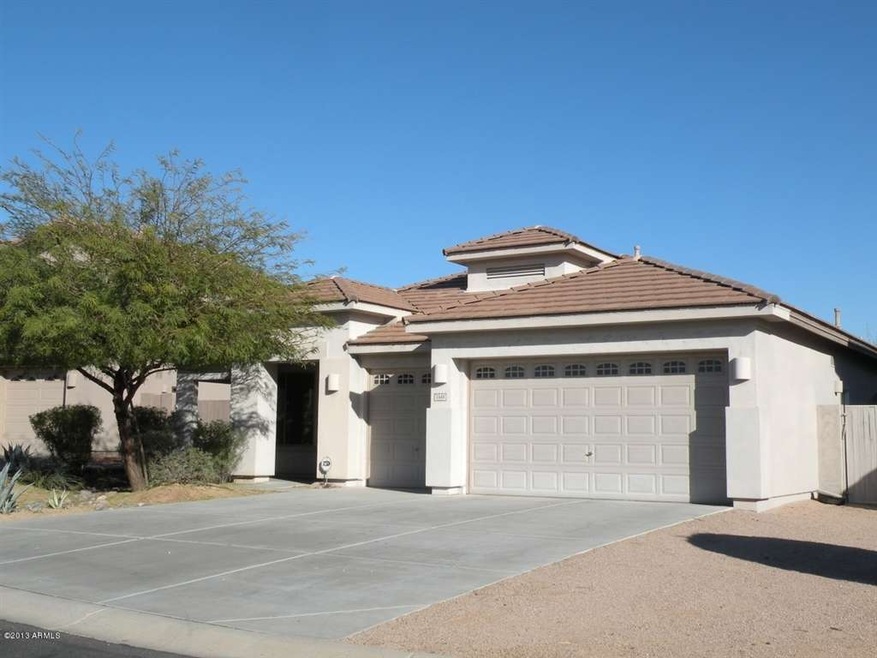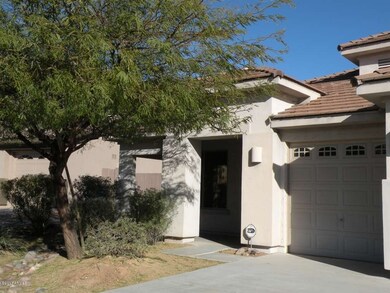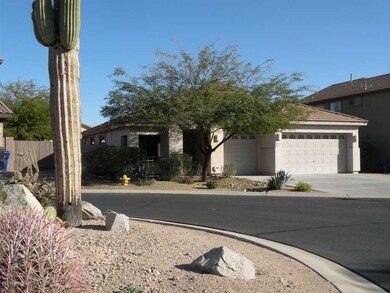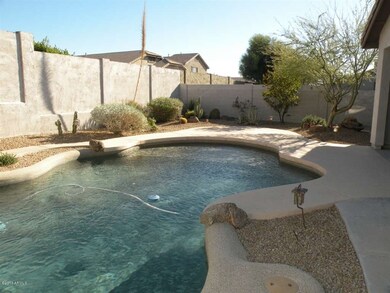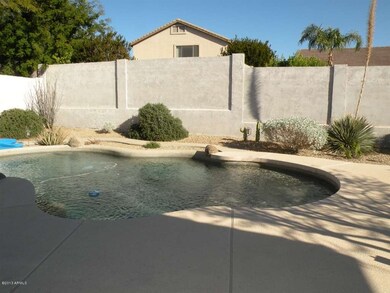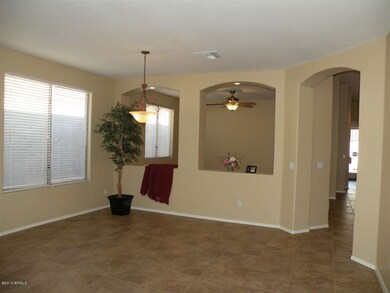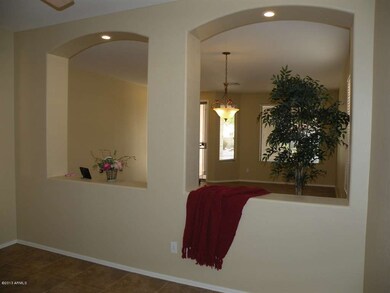
7448 E Nance St Mesa, AZ 85207
Las Sendas NeighborhoodHighlights
- Golf Course Community
- Heated Pool
- Clubhouse
- Franklin at Brimhall Elementary School Rated A
- Gated Community
- Santa Barbara Architecture
About This Home
As of December 2019Seller says ''Sell it!'' Drastic new price reduction. Just remodeled, it features new granite counters in the kitchen, contemporary colors, stainless appliances, and your own sparkling backyard pool. With three bedrooms plus a den (easy 4th bedroom) you'll have plenty of room. The spacious kitchen opens to the family room, with the pool and bright back yard and patio, welcoming you outside. Notice the beautifully updated main bathroom with tile shower and more. Other updates include master bath light fixtures, nickel knobs and handles, laminate flooring. Check out the built-in cabinets in the three-car garage. A quiet location, in beautifully maintained and luxurious Las Sendas, with easy access to schools, shopping, and freeway, make this home absolutely ideal. This home is move-in ready.
Last Agent to Sell the Property
Ann Griffin
Coldwell Banker Trails and Paths License #SA640083000 Listed on: 01/11/2013
Last Buyer's Agent
Carlie Leary
Call Realty, Inc. License #SA628440000

Home Details
Home Type
- Single Family
Est. Annual Taxes
- $1,840
Year Built
- Built in 2002
Lot Details
- 7,840 Sq Ft Lot
- Desert faces the front and back of the property
- Block Wall Fence
HOA Fees
- $106 Monthly HOA Fees
Parking
- 3 Car Garage
- Garage Door Opener
Home Design
- Santa Barbara Architecture
- Wood Frame Construction
- Tile Roof
- Stucco
Interior Spaces
- 2,126 Sq Ft Home
- 1-Story Property
- Central Vacuum
- Ceiling Fan
- Double Pane Windows
- Vinyl Clad Windows
- Solar Screens
Kitchen
- Eat-In Kitchen
- Breakfast Bar
- Built-In Microwave
- Kitchen Island
- Granite Countertops
Flooring
- Laminate
- Tile
Bedrooms and Bathrooms
- 3 Bedrooms
- Remodeled Bathroom
- Primary Bathroom is a Full Bathroom
- 2 Bathrooms
- Dual Vanity Sinks in Primary Bathroom
- Bathtub With Separate Shower Stall
Accessible Home Design
- No Interior Steps
- Multiple Entries or Exits
- Hard or Low Nap Flooring
Outdoor Features
- Heated Pool
- Covered patio or porch
- Outdoor Storage
- Playground
Schools
- Las Sendas Elementary School
- Fremont Junior High School
- Red Mountain High School
Utilities
- Refrigerated Cooling System
- Heating Available
- High Speed Internet
- Cable TV Available
Listing and Financial Details
- Tax Lot 83
- Assessor Parcel Number 219-25-551
Community Details
Overview
- Association fees include ground maintenance, (see remarks), street maintenance
- Rossmar Association, Phone Number (480) 357-8780
- Built by Fulton Homes
- Greyfox At Las Sendas Subdivision, Sienna Floorplan
Amenities
- Clubhouse
- Recreation Room
Recreation
- Golf Course Community
- Tennis Courts
- Community Playground
- Heated Community Pool
- Community Spa
- Bike Trail
Security
- Gated Community
Ownership History
Purchase Details
Home Financials for this Owner
Home Financials are based on the most recent Mortgage that was taken out on this home.Purchase Details
Home Financials for this Owner
Home Financials are based on the most recent Mortgage that was taken out on this home.Purchase Details
Home Financials for this Owner
Home Financials are based on the most recent Mortgage that was taken out on this home.Purchase Details
Home Financials for this Owner
Home Financials are based on the most recent Mortgage that was taken out on this home.Purchase Details
Purchase Details
Home Financials for this Owner
Home Financials are based on the most recent Mortgage that was taken out on this home.Purchase Details
Home Financials for this Owner
Home Financials are based on the most recent Mortgage that was taken out on this home.Similar Homes in Mesa, AZ
Home Values in the Area
Average Home Value in this Area
Purchase History
| Date | Type | Sale Price | Title Company |
|---|---|---|---|
| Warranty Deed | $385,000 | First Arizona Title Agency | |
| Interfamily Deed Transfer | -- | Driggs Title Agency Inc | |
| Interfamily Deed Transfer | -- | Magnus Title Agency | |
| Warranty Deed | $303,500 | Magnus Title Agency | |
| Warranty Deed | $220,000 | Magnus Title Agency | |
| Warranty Deed | $234,250 | First American Title Ins Co | |
| Special Warranty Deed | $207,314 | Security Title Agency | |
| Cash Sale Deed | $154,030 | Security Title Agency |
Mortgage History
| Date | Status | Loan Amount | Loan Type |
|---|---|---|---|
| Open | $40,000 | Credit Line Revolving | |
| Open | $386,700 | New Conventional | |
| Closed | $373,450 | Stand Alone Refi Refinance Of Original Loan | |
| Closed | $373,450 | New Conventional | |
| Previous Owner | $288,600 | New Conventional | |
| Previous Owner | $298,002 | FHA | |
| Previous Owner | $298,002 | FHA | |
| Previous Owner | $154,891 | New Conventional | |
| Previous Owner | $50,000 | New Conventional |
Property History
| Date | Event | Price | Change | Sq Ft Price |
|---|---|---|---|---|
| 12/04/2019 12/04/19 | Sold | $385,000 | +1.3% | $181 / Sq Ft |
| 10/20/2019 10/20/19 | Pending | -- | -- | -- |
| 10/12/2019 10/12/19 | For Sale | $380,000 | 0.0% | $179 / Sq Ft |
| 10/12/2019 10/12/19 | Price Changed | $380,000 | -1.3% | $179 / Sq Ft |
| 10/07/2019 10/07/19 | Off Market | $385,000 | -- | -- |
| 09/19/2019 09/19/19 | Price Changed | $390,000 | -2.5% | $183 / Sq Ft |
| 09/05/2019 09/05/19 | For Sale | $400,000 | +31.8% | $188 / Sq Ft |
| 03/12/2013 03/12/13 | Sold | $303,500 | +1.5% | $143 / Sq Ft |
| 02/16/2013 02/16/13 | Pending | -- | -- | -- |
| 02/12/2013 02/12/13 | Price Changed | $299,000 | -6.3% | $141 / Sq Ft |
| 01/30/2013 01/30/13 | Price Changed | $319,000 | -1.5% | $150 / Sq Ft |
| 01/26/2013 01/26/13 | Price Changed | $324,000 | -1.5% | $152 / Sq Ft |
| 01/11/2013 01/11/13 | For Sale | $329,000 | -- | $155 / Sq Ft |
Tax History Compared to Growth
Tax History
| Year | Tax Paid | Tax Assessment Tax Assessment Total Assessment is a certain percentage of the fair market value that is determined by local assessors to be the total taxable value of land and additions on the property. | Land | Improvement |
|---|---|---|---|---|
| 2025 | $2,857 | $34,429 | -- | -- |
| 2024 | $2,890 | $32,790 | -- | -- |
| 2023 | $2,890 | $46,780 | $9,350 | $37,430 |
| 2022 | $2,827 | $35,460 | $7,090 | $28,370 |
| 2021 | $2,904 | $33,280 | $6,650 | $26,630 |
| 2020 | $2,866 | $30,780 | $6,150 | $24,630 |
| 2019 | $2,655 | $28,470 | $5,690 | $22,780 |
| 2018 | $2,535 | $27,030 | $5,400 | $21,630 |
| 2017 | $3,336 | $27,150 | $5,430 | $21,720 |
| 2016 | $2,411 | $25,660 | $5,130 | $20,530 |
| 2015 | $2,276 | $25,830 | $5,160 | $20,670 |
Agents Affiliated with this Home
-
C
Seller's Agent in 2019
Carlie Leary
Call Realty, Inc.
-
Karie Engstler

Buyer's Agent in 2019
Karie Engstler
HomeSmart
(602) 418-3353
34 Total Sales
-
A
Seller's Agent in 2013
Ann Griffin
Coldwell Banker Trails and Paths
Map
Source: Arizona Regional Multiple Listing Service (ARMLS)
MLS Number: 4873733
APN: 219-25-551
- 2758 N Sterling
- 7354 E Norwood St
- 7342 E Norwood St
- 7261 E Norland St
- 0 E Culver St Unit 6890003
- 7258 E Norland St
- 7252 E Nance St
- 7253 E Nathan St
- 7232 E Nance St
- 7227 E Northridge St
- 7730 E Culver St
- 2742 N Augustine
- 8042 E Palm Ln Unit 2
- 8058 E Palm Ln
- 2947 N Sonoran Hills
- 2312 N Raven
- 2944 N Brighton
- 3055 N Red Mountain Unit 77
- 3055 N Red Mountain Unit 98
- 3055 N Red Mountain Unit 122
