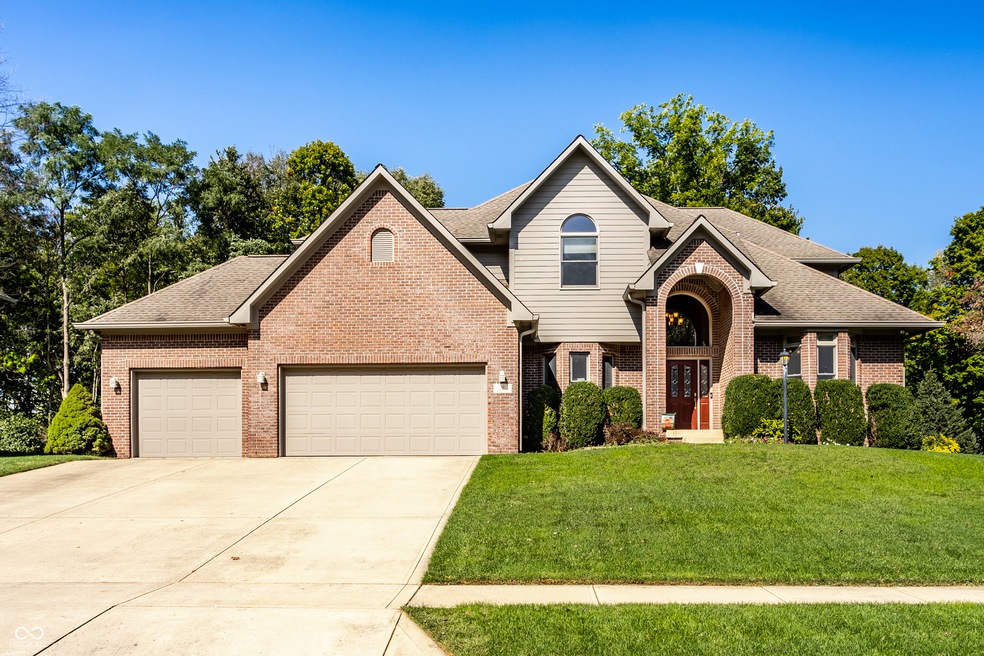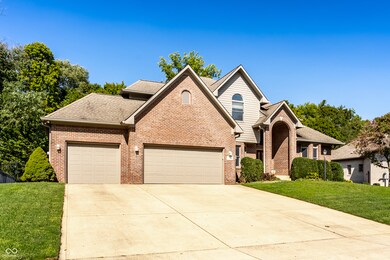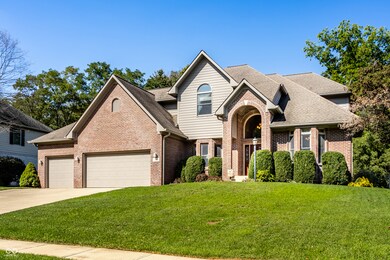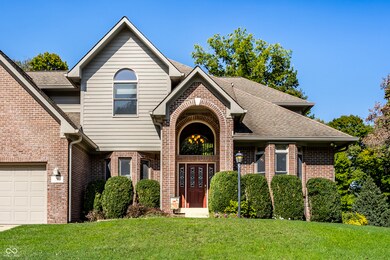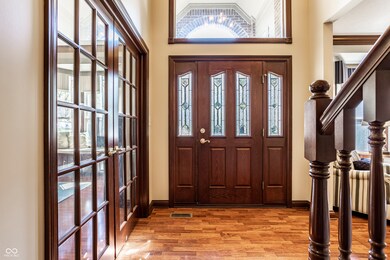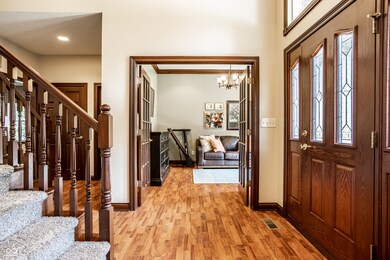
7448 Rooses Way Indianapolis, IN 46217
Glenns Valley NeighborhoodHighlights
- Heated Pool
- Mature Trees
- Vaulted Ceiling
- Perry Meridian Middle School Rated A-
- Deck
- Traditional Architecture
About This Home
As of November 2024Welcome to your dream home nestled in the desirable Killarney Hill at Murphy's Landing neighborhood! A well-maintained, one-owner home featuring 4 beds, 3.5 baths, 3 car garage, finished daylight basement and heated in-ground swimming pool. Main level boasts an open floor plan with formal living room, dining room and updated flooring throughout.The kitchen features new appliances and countertops and is open to the Great room with a soothing fireplace. An entertainer's dream of a fenced backyard oasis, equipped with an in-ground heated swimming pool, hardscape, and beautiful deck surrounded by mature trees for extra privacy and tranquility. The lush patio area offers ample space for outdoor dining and lounging. The finished walkout basement offers versatility with a kitchen, bar area, workout room, sitting room, full bathroom, ample storage, raised ceiling with recess lighting & large windows for natural light. Don't miss the opportunity to make this your forever home!
Last Agent to Sell the Property
F.C. Tucker Company Brokerage Email: aida.pierson@talktotucker.com License #RB14039486 Listed on: 09/27/2024

Home Details
Home Type
- Single Family
Est. Annual Taxes
- $6,780
Year Built
- Built in 2003
Lot Details
- 0.41 Acre Lot
- Rural Setting
- Sprinkler System
- Mature Trees
HOA Fees
- $29 Monthly HOA Fees
Parking
- 3 Car Attached Garage
Home Design
- Traditional Architecture
- Brick Exterior Construction
- Wood Siding
- Concrete Perimeter Foundation
Interior Spaces
- 2-Story Property
- Wet Bar
- Vaulted Ceiling
- Paddle Fans
- Gas Log Fireplace
- Attic Access Panel
- Fire and Smoke Detector
- Laundry on main level
Kitchen
- Breakfast Bar
- Electric Oven
- Microwave
- Dishwasher
Flooring
- Carpet
- Laminate
- Ceramic Tile
Bedrooms and Bathrooms
- 4 Bedrooms
- Walk-In Closet
Basement
- Walk-Out Basement
- Sump Pump
- Basement Lookout
Outdoor Features
- Heated Pool
- Deck
- Porch
Schools
- Glenns Valley Elementary School
- Perry Meridian Middle School
- Perry Meridian 6Th Grade Academy Middle School
- Perry Meridian High School
Utilities
- Forced Air Heating System
- Programmable Thermostat
Community Details
- Association fees include home owners, insurance, maintenance, snow removal
- Association Phone (317) 253-1401
- Killarney Hill At Murphy's Subdivision
- Property managed by Ardsley Management
- The community has rules related to covenants, conditions, and restrictions
Listing and Financial Details
- Tax Lot 491415106018000500
- Assessor Parcel Number 491415106018000500
- Seller Concessions Not Offered
Ownership History
Purchase Details
Home Financials for this Owner
Home Financials are based on the most recent Mortgage that was taken out on this home.Purchase Details
Home Financials for this Owner
Home Financials are based on the most recent Mortgage that was taken out on this home.Similar Homes in Indianapolis, IN
Home Values in the Area
Average Home Value in this Area
Purchase History
| Date | Type | Sale Price | Title Company |
|---|---|---|---|
| Warranty Deed | $600,000 | Chicago Title | |
| Interfamily Deed Transfer | -- | None Available |
Mortgage History
| Date | Status | Loan Amount | Loan Type |
|---|---|---|---|
| Open | $360,000 | New Conventional | |
| Previous Owner | $316,000 | Unknown | |
| Previous Owner | $320,000 | New Conventional |
Property History
| Date | Event | Price | Change | Sq Ft Price |
|---|---|---|---|---|
| 11/26/2024 11/26/24 | Sold | $600,000 | +1.7% | $148 / Sq Ft |
| 10/07/2024 10/07/24 | Pending | -- | -- | -- |
| 09/27/2024 09/27/24 | For Sale | $589,900 | -- | $145 / Sq Ft |
Tax History Compared to Growth
Tax History
| Year | Tax Paid | Tax Assessment Tax Assessment Total Assessment is a certain percentage of the fair market value that is determined by local assessors to be the total taxable value of land and additions on the property. | Land | Improvement |
|---|---|---|---|---|
| 2024 | $6,781 | $512,500 | $65,500 | $447,000 |
| 2023 | $6,781 | $485,600 | $65,500 | $420,100 |
| 2022 | $6,389 | $437,100 | $65,500 | $371,600 |
| 2021 | $5,583 | $382,500 | $65,500 | $317,000 |
| 2020 | $5,709 | $387,500 | $65,500 | $322,000 |
| 2019 | $5,804 | $392,400 | $49,800 | $342,600 |
| 2018 | $5,647 | $384,200 | $49,800 | $334,400 |
| 2017 | $5,215 | $356,000 | $49,800 | $306,200 |
| 2016 | $5,310 | $360,400 | $49,800 | $310,600 |
| 2014 | $4,528 | $343,300 | $49,800 | $293,500 |
| 2013 | $3,711 | $360,200 | $49,800 | $310,400 |
Agents Affiliated with this Home
-
Aida Pierson

Seller's Agent in 2024
Aida Pierson
F.C. Tucker Company
(317) 797-8712
1 in this area
43 Total Sales
-
Shannon Gilbert

Buyer's Agent in 2024
Shannon Gilbert
Highgarden Real Estate
(765) 532-6503
1 in this area
643 Total Sales
-
Jeff Bolin

Buyer Co-Listing Agent in 2024
Jeff Bolin
Highgarden Real Estate
(317) 850-1266
1 in this area
69 Total Sales
Map
Source: MIBOR Broker Listing Cooperative®
MLS Number: 22003109
APN: 49-14-15-106-018.000-500
- 7310 Monaghan Ln
- 7649 Killarney Dr
- 7648 Killarney Dr
- 7357 Lake Lakota Dr
- 7061 Blankenship Ave
- 7218 Forrester Ln
- 7236 Wyatt Ln
- 7042 Tyler Ln
- 7733 Sergi Canyon Dr
- 1605 Perry Commons Blvd
- 7042 Gavin Dr
- 7045 Gavin Dr
- 7259 Registry Dr
- 2628 Newaygo Dr
- 7254 Broyles Ln
- 7521 Kilbarron Cir
- 7221 Broyles Ln
- 1611 Connemara Rd
- 2734 Mingo Ct
- 1363 Briar Meadow Ct
