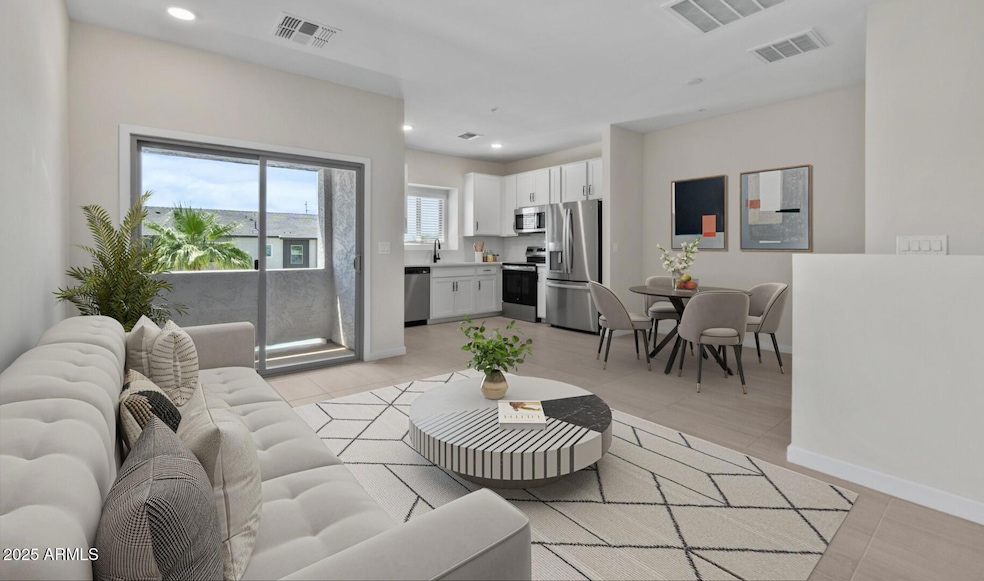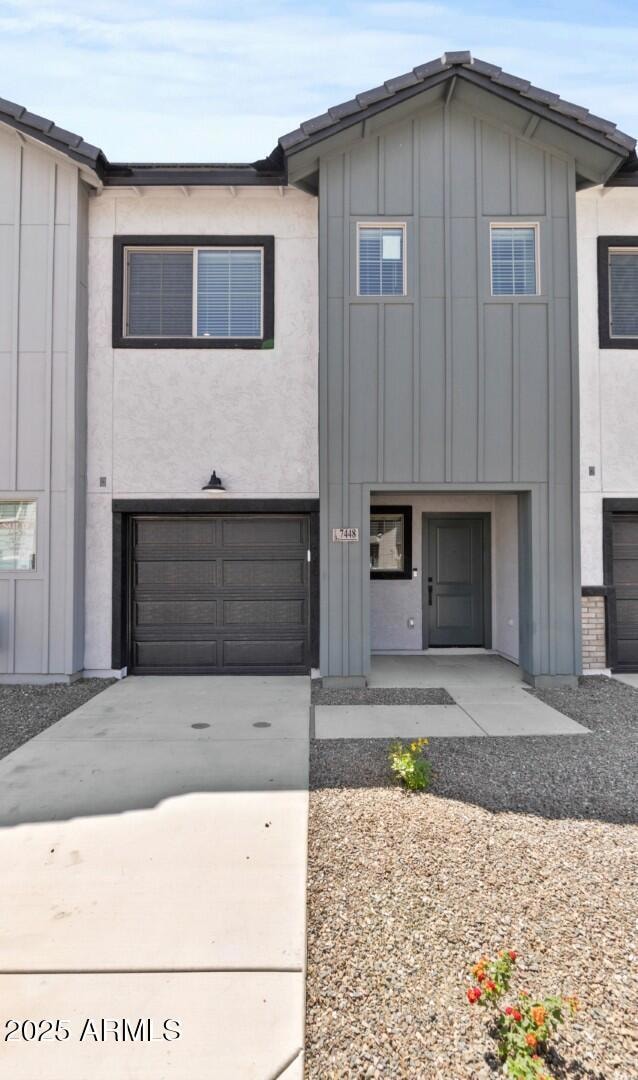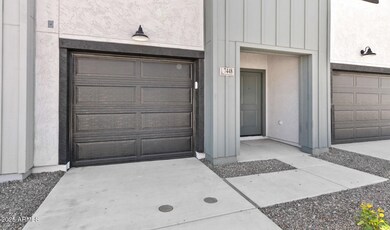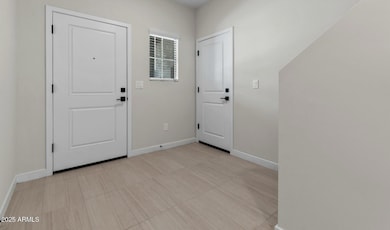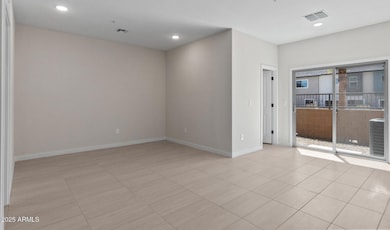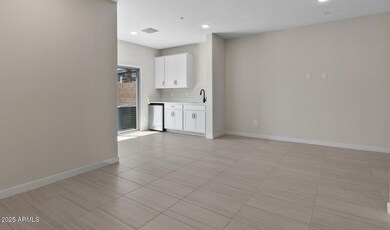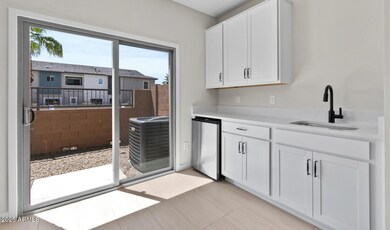
7448 S 75th Ln Laveen, AZ 85339
Laveen NeighborhoodHighlights
- Gated Community
- Mountain View
- Balcony
- Phoenix Coding Academy Rated A
- Santa Fe Architecture
- 1 Car Direct Access Garage
About This Home
As of August 2025Welcome to the Aquila plan townhome at Laveen Place, where style, flexibility, and convenience come together seamlessly. Nestled just off Loop 202, this home offers easy access to shopping, dining, and outdoor recreation. Designed for low-maintenance living, this unique layout includes a full Studio Suite with its own kitchenette on the first floor, ideal for multi-generational living, guests, or rental income. Upstairs, you'll find an expansive great room, a beautifully appointed kitchen with modern finishes, and a spacious balcony perfect for morning coffee or evening relaxation. The private primary suite features a generous walk-in closet for all your storage needs. Whether you're looking for your next home or a smart investment this is a must-see!
Last Agent to Sell the Property
K. Hovnanian Great Western Homes, LLC License #BR586112000 Listed on: 06/23/2025
Townhouse Details
Home Type
- Townhome
Est. Annual Taxes
- $38
Year Built
- Built in 2025
Lot Details
- 1,559 Sq Ft Lot
- Desert faces the front of the property
- Block Wall Fence
- Sprinklers on Timer
HOA Fees
- $219 Monthly HOA Fees
Parking
- 1 Car Direct Access Garage
- Garage Door Opener
Home Design
- Santa Fe Architecture
- Wood Frame Construction
- Cellulose Insulation
- Tile Roof
- Stucco
Interior Spaces
- 1,402 Sq Ft Home
- 2-Story Property
- Ceiling height of 9 feet or more
- Double Pane Windows
- ENERGY STAR Qualified Windows with Low Emissivity
- Vinyl Clad Windows
- Mountain Views
- Washer and Dryer Hookup
Kitchen
- Built-In Microwave
- ENERGY STAR Qualified Appliances
Flooring
- Carpet
- Tile
Bedrooms and Bathrooms
- 2 Bedrooms
- 2.5 Bathrooms
Accessible Home Design
- Doors with lever handles
Eco-Friendly Details
- Energy Monitoring System
- Mechanical Fresh Air
Outdoor Features
- Balcony
- Patio
Schools
- Desert Meadows Elementary School
- Betty Fairfax High School
Utilities
- Central Air
- Heating Available
- High Speed Internet
- Cable TV Available
Listing and Financial Details
- Home warranty included in the sale of the property
- Tax Lot 95
- Assessor Parcel Number 104-84-823
Community Details
Overview
- Association fees include roof repair, ground maintenance, street maintenance, front yard maint, roof replacement, maintenance exterior
- Trestle Mgmt Co Association, Phone Number (480) 422-0888
- Built by K. Hovnanian Homes
- Laveen Place Subdivision, Aquila Floorplan
Recreation
- Community Playground
Security
- Gated Community
Similar Homes in the area
Home Values in the Area
Average Home Value in this Area
Property History
| Date | Event | Price | Change | Sq Ft Price |
|---|---|---|---|---|
| 08/08/2025 08/08/25 | Sold | $306,990 | 0.0% | $219 / Sq Ft |
| 07/23/2025 07/23/25 | Sold | $306,990 | 0.0% | $219 / Sq Ft |
| 07/20/2025 07/20/25 | Off Market | $306,990 | -- | -- |
| 07/09/2025 07/09/25 | Pending | -- | -- | -- |
| 06/23/2025 06/23/25 | For Sale | $306,990 | 0.0% | $219 / Sq Ft |
| 01/01/2000 01/01/00 | For Sale | $306,990 | -- | $219 / Sq Ft |
Tax History Compared to Growth
Tax History
| Year | Tax Paid | Tax Assessment Tax Assessment Total Assessment is a certain percentage of the fair market value that is determined by local assessors to be the total taxable value of land and additions on the property. | Land | Improvement |
|---|---|---|---|---|
| 2025 | $38 | $244 | $244 | -- |
| 2024 | $1 | $232 | $232 | -- |
| 2023 | $1 | $18 | $18 | -- |
Agents Affiliated with this Home
-

Seller's Agent in 2025
Chad Fuller
K. Hovnanian Great Western Homes, LLC
(405) 250-7767
87 in this area
912 Total Sales
-
K
Buyer's Agent in 2025
Krista Anspach
Howe Realty
(602) 610-4227
1 in this area
33 Total Sales
Map
Source: Arizona Regional Multiple Listing Service (ARMLS)
MLS Number: 6884033
APN: 104-84-823
- 7431 S 76th Dr
- 7426 S 76th Dr
- 7588 W Darrow St
- 7435 S 76th Dr
- 7580 W Darrow St
- 7584 W Darrow St
- 7427 S 75th Ln
- 7428 S 75th Ln
- 7439 S 76th Dr
- 7421 S 76th Ln
- 7508 S 76th Dr
- 7576 W Darrow St
- 7572 W Darrow St
- 7424 S 76th Ln
- 7420 S 76th Ln
- 7430 S 75th Dr
- 7450 S 75th Dr
- 7453 S 75th Dr
- 7446 S 76th Dr
- 7428 S 76th Ln
