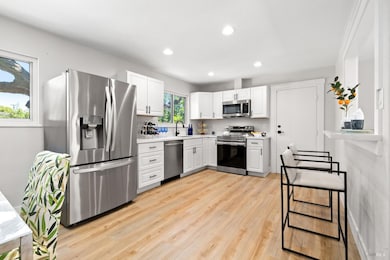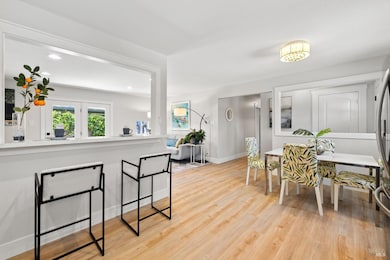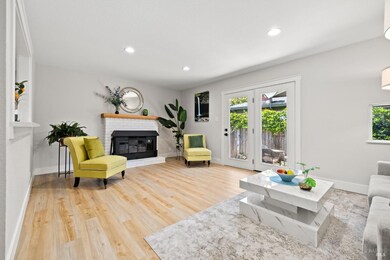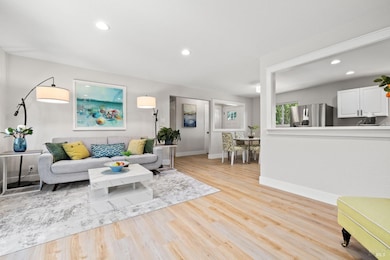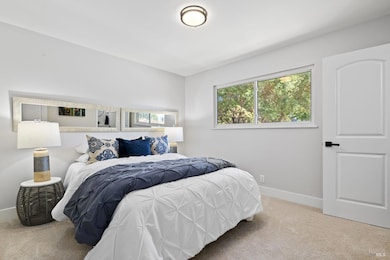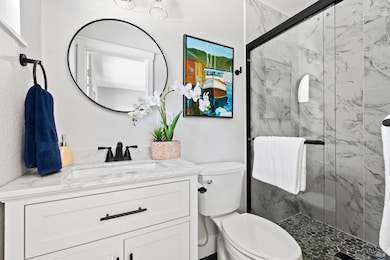
7449 Adrian Dr Rohnert Park, CA 94928
Estimated payment $4,402/month
Highlights
- Spa
- Window or Skylight in Bathroom
- 2 Car Direct Access Garage
- Private Lot
- Quartz Countertops
- 3-minute walk to Benicia Park
About This Home
This thoughtfully updated & well cared for single-level home sits on a uniquely private 8,000 lot. It's bordered by mature trees & features a spacious front yard including fruit trees & garden beds - a rare find in this neighborhood. An extra-long driveway offers plenty of room for RV, boat or guest parking. Inside, the home is light, bright, & tastefully refreshed with stylish LVP flooring, plush new carpeting, double vent style dual pane windows, fresh interior & exterior paint, & new doors, casings & baseboards. Enjoy cooking in a kitchen that shines with brand-new cabinets, stainless steel appliances, & eye catching quartz counters. A new open bar seating area connects the kitchen & living room, making it easy to cook, chat, & stay connected with family or guests. The bathrooms offer refined updates, including new vanities, tile flooring, & beautifully designed tub & shower surrounds. The private backyard is ideal for relaxing or entertaining, with a patio, fountain, & hot tub. A finished shed provides the perfect flex space ideal for a home office, studio, or gym. Located just minutes from Sonoma State, the Green Music Center, shopping, dining, & easy access to 101. Private, polished, & perfectly placed this one checks all the boxes.
Open House Schedule
-
Sunday, September 07, 20251:00 to 4:00 pm9/7/2025 1:00:00 PM +00:009/7/2025 4:00:00 PM +00:00Hosted by Daniel Rogers (510)734-5327 ~ This updated & well cared for single-level home sits on a uniquely private 8,000 lot and is actually tucked back off the road with the entrance on Santa Barbara Ct. It's bordered by mature trees & features a spacious front yard including fruit trees & garden beds - a rare find in this neighborhood. An extra-long driveway offers plenty of room for RV, boat or guest parking. Inside, the home is light, bright, & tastefully refreshed with stylish LVP flooring, plush new carpeting, double vent style dual pane windows, fresh paint in & out, & new doors, casings & baseboards. The kitchen shines with brand-new cabinets, stainless steel appliances, & eye catching quartz counters. A new open bar seating area connects the kitchen & living room, making it easy to cook, chat, & stay connected with family or guests. The bathrooms offer refined updates, including new vanities, tile flooring, & beautifully designed tub & shower surrounds. The private backyard is ideal for relaxing or entertaining, with a patio, fountain, & hot tub. A finished shed provides the perfect flex space ideal for a home office, studio, or gym. Come see all this home has to offer.Add to Calendar
Home Details
Home Type
- Single Family
Est. Annual Taxes
- $6,447
Year Built
- Built in 1960 | Remodeled
Lot Details
- 8,002 Sq Ft Lot
- Wood Fence
- Landscaped
- Private Lot
- Sprinkler System
Parking
- 2 Car Direct Access Garage
- 6 Open Parking Spaces
- Front Facing Garage
- Garage Door Opener
Home Design
- Concrete Foundation
- Composition Roof
- Stucco
Interior Spaces
- 1,200 Sq Ft Home
- 1-Story Property
- Living Room with Fireplace
- Dining Room
- Carpet
Kitchen
- Breakfast Bar
- Free-Standing Electric Oven
- Free-Standing Electric Range
- Microwave
- Dishwasher
- Quartz Countertops
- Disposal
Bedrooms and Bathrooms
- 3 Bedrooms
- Bathroom on Main Level
- 2 Full Bathrooms
- Tile Bathroom Countertop
- Bathtub with Shower
- Window or Skylight in Bathroom
Laundry
- Laundry in Garage
- Dryer
- Washer
Home Security
- Carbon Monoxide Detectors
- Fire and Smoke Detector
Outdoor Features
- Spa
- Patio
- Shed
Utilities
- No Cooling
- Central Heating
- Heating System Uses Natural Gas
- Natural Gas Connected
- Gas Water Heater
- Private Sewer
- Internet Available
- Cable TV Available
Listing and Financial Details
- Assessor Parcel Number 143-191-004-000
Map
Home Values in the Area
Average Home Value in this Area
Tax History
| Year | Tax Paid | Tax Assessment Tax Assessment Total Assessment is a certain percentage of the fair market value that is determined by local assessors to be the total taxable value of land and additions on the property. | Land | Improvement |
|---|---|---|---|---|
| 2025 | $6,447 | $616,000 | $246,000 | $370,000 |
| 2024 | $6,447 | $562,000 | $225,000 | $337,000 |
| 2023 | $6,447 | $562,000 | $225,000 | $337,000 |
| 2022 | $6,570 | $562,000 | $225,000 | $337,000 |
| 2021 | $6,187 | $501,000 | $200,000 | $301,000 |
| 2020 | $6,078 | $501,000 | $200,000 | $301,000 |
| 2019 | $5,838 | $478,000 | $191,000 | $287,000 |
| 2018 | $5,813 | $476,000 | $190,000 | $286,000 |
| 2017 | $5,451 | $445,000 | $178,000 | $267,000 |
| 2016 | $4,617 | $385,000 | $154,000 | $231,000 |
| 2015 | $4,347 | $366,000 | $146,000 | $220,000 |
| 2014 | $3,485 | $289,000 | $116,000 | $173,000 |
Property History
| Date | Event | Price | Change | Sq Ft Price |
|---|---|---|---|---|
| 07/18/2025 07/18/25 | For Sale | $715,000 | -- | $596 / Sq Ft |
Purchase History
| Date | Type | Sale Price | Title Company |
|---|---|---|---|
| Grant Deed | $470,000 | New Century Title Co | |
| Individual Deed | $149,500 | North American Title Co |
Mortgage History
| Date | Status | Loan Amount | Loan Type |
|---|---|---|---|
| Open | $125,300 | Unknown | |
| Open | $376,000 | Purchase Money Mortgage | |
| Previous Owner | $220,000 | Unknown | |
| Previous Owner | $181,000 | Unknown | |
| Previous Owner | $146,621 | FHA | |
| Closed | $94,000 | No Value Available |
Similar Homes in Rohnert Park, CA
Source: Bay Area Real Estate Information Services (BAREIS)
MLS Number: 325063496
APN: 143-191-004
- 309 College View Dr
- 44 Creek Ct Unit 44
- 76 Creek Ct Unit 76
- 14 Arbor Ct
- 359 Bonnie Ave
- 7083 Almond St
- 7840 Bernice Ct
- 401 Arlen Dr
- 286 Adele Ave
- 12 Bay Tree Ct
- 229 Arlen Dr
- 7700 Beverly Dr
- 516 Alta Ave
- 8034 Adrian Dr
- 8307 Lasalle Ave
- 530 Anson Ct
- 7147 Belita Ave
- 8020 Beverly Dr
- 566 Santa Alicia Dr
- 476 Lincoln Ave
- 7400 Bridgit Dr
- 7359 Boris Ct
- 7300 Adrian Dr
- 7300 Boris Ct
- 7300 Boris Ct Unit 17
- 7300 Boris Ct Unit 4
- 7323 College View Dr
- 400 Santa Alicia Dr
- 181-187 Avram Ave
- 8288 Lancaster Dr
- 8489 Larch Ave Unit B
- 100 Avram Ave
- 655 Enterprise Dr
- 834 Carlita Cir Unit A
- 1326 E Cotati Ave
- 7272 Camino Colegio
- 1209 Cala Way
- 8368 Windmill Farms Dr
- 1450 E Cotati Ave
- 6351 Country Club Dr

