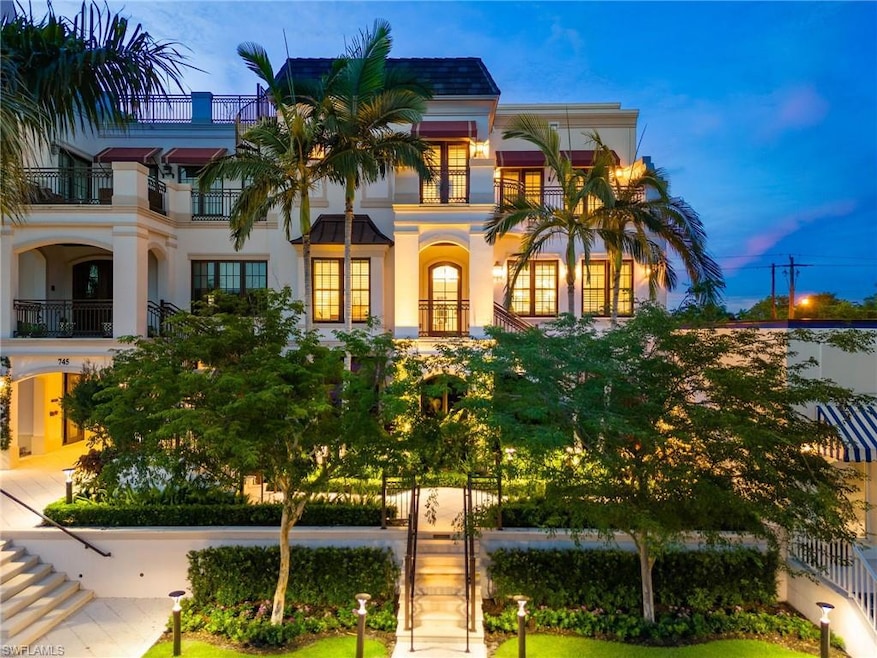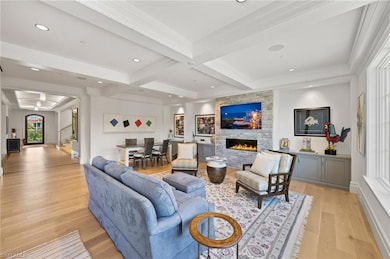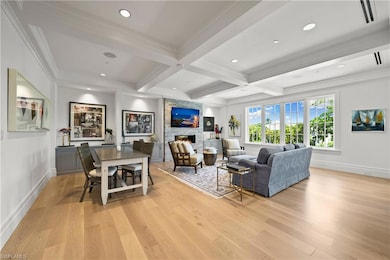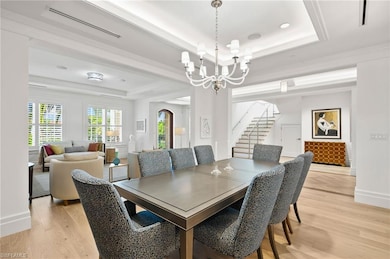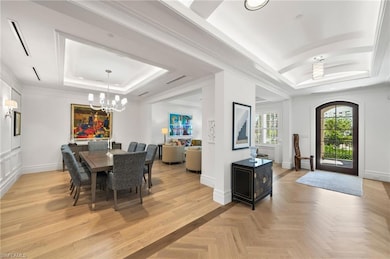745 12th Ave S Unit 103 Naples, FL 34102
Downtown Naples NeighborhoodEstimated payment $39,609/month
Highlights
- Wood Flooring
- Screened Porch
- Formal Dining Room
- Lake Park Elementary School Rated A
- Den
- Double Oven
About This Home
Steps from the boutique shopping and dining of Crayton Cove and offering nearly 5,000 square feet of living space, this 2019-built townhouse is an exceptional option for both part-time and full-time Naples living. Blending the scale of a single-family home with the lock-and-leave convenience of a condominium, Le Petite Trianon features an attached two-car garage, private elevator, refined finishes, and two levels of light-filled living framed by impact glass. The main living level showcases a stunning chef’s kitchen with an oversized center island, double wall ovens, and gas range, all opening seamlessly to the spacious family room with stacked-stone fireplace and an inviting open-air balcony. The upper level is home to the impressive primary suite, designed for ultimate privacy with dual baths, separate vanities, a soaking tub, walk-through shower, and a generous closet—ideal for those who appreciate their own space. This level also includes a convenient laundry room and two ensuite guest bedrooms, each with access to an open-air balcony. Cap off each day on the private rooftop terrace, where panoramic views of Naples and Naples Bay create a truly unforgettable backdrop. Unique in its design and unmatched in lifestyle, this residence is the perfect finishing touch to the quintessential Naples retreat.
Home Details
Home Type
- Single Family
Est. Annual Taxes
- $41,233
Year Built
- Built in 2019
Lot Details
- Zero Lot Line
HOA Fees
- $2,110 Monthly HOA Fees
Parking
- 2 Car Attached Garage
- Assigned Parking
Home Design
- Concrete Block With Brick
- Concrete Foundation
- Wood Frame Construction
- Stucco
Interior Spaces
- Property has 2 Levels
- Skylights
- Fireplace
- French Doors
- Family Room
- Formal Dining Room
- Den
- Screened Porch
- Storage
- Property Views
Kitchen
- Eat-In Kitchen
- Double Oven
- Gas Cooktop
- Microwave
- Dishwasher
- Wine Cooler
- Kitchen Island
Flooring
- Wood
- Carpet
- Tile
Bedrooms and Bathrooms
- 3 Bedrooms
- Built-In Bedroom Cabinets
- In-Law or Guest Suite
- Soaking Tub
Laundry
- Laundry Room
- Dryer
- Washer
- Laundry Tub
Outdoor Features
- Balcony
- Patio
Utilities
- Central Air
- Heating Available
- Gas Available
- Cable TV Available
Community Details
- 6,173 Sq Ft Building
- Olde Naples Subdivision
Listing and Financial Details
- Assessor Parcel Number 11955100060
Map
Home Values in the Area
Average Home Value in this Area
Tax History
| Year | Tax Paid | Tax Assessment Tax Assessment Total Assessment is a certain percentage of the fair market value that is determined by local assessors to be the total taxable value of land and additions on the property. | Land | Improvement |
|---|---|---|---|---|
| 2025 | $41,233 | $4,416,971 | -- | -- |
| 2024 | $37,915 | $4,015,428 | -- | -- |
| 2023 | $37,915 | $3,650,389 | $0 | $0 |
| 2022 | $36,909 | $3,318,535 | $0 | $0 |
| 2021 | $30,957 | $3,016,850 | $0 | $3,016,850 |
| 2020 | $23,699 | $2,334,500 | $0 | $2,334,500 |
Property History
| Date | Event | Price | List to Sale | Price per Sq Ft |
|---|---|---|---|---|
| 11/25/2025 11/25/25 | For Sale | $6,450,000 | -- | $1,328 / Sq Ft |
Source: Naples Area Board of REALTORS®
MLS Number: 225081202
APN: 11955100060
- 745 12th Ave S Unit 102
- 663 12th Ave S Unit 663
- 670 Broad Ave S Unit J670
- 1165 8th St S Unit 202
- 1165 8th St S Unit 201
- 611 12th Ave S Unit 611
- 676 Broad Ave S Unit J676
- 709 Broad Ave S
- 676 12th Ave S Unit 676
- 777 Broad Ave S
- 695 Broad Ave S
- 695 Broad Ave S Unit 19
- 1135 7th St S
- 1160 8th St S
- 634 12th Ave S Unit 634
- 603 12th Ave S
- 684 Broad Ave S Unit J684
- 646 12th Ave S Unit 646
- 636 Broad Ave S Unit FL2-ID1259386P
- 609 12th Ave S Unit 609
- 603 12th Ave S
- 1155 6th St S
- 678 11th Ave S
- 546 Broad Ave S Unit 546
- 783 11th Ave S
- 1071 8th St S Unit 103
- 1136 6th St S Unit 5
- 613 14th Ave S
- 572 11th Ave S Unit 2
- 578 Broad Ave S Unit 578
- 722 10th Ave S Unit A201
- 548 Broad Ave S Unit 548
- 780 10th Ave S Unit 22
- 473 12th Ave S Unit B-10
- 975 9th Ave S Unit FL2-ID1049706P
- 1100 8th Ave S Unit A203
