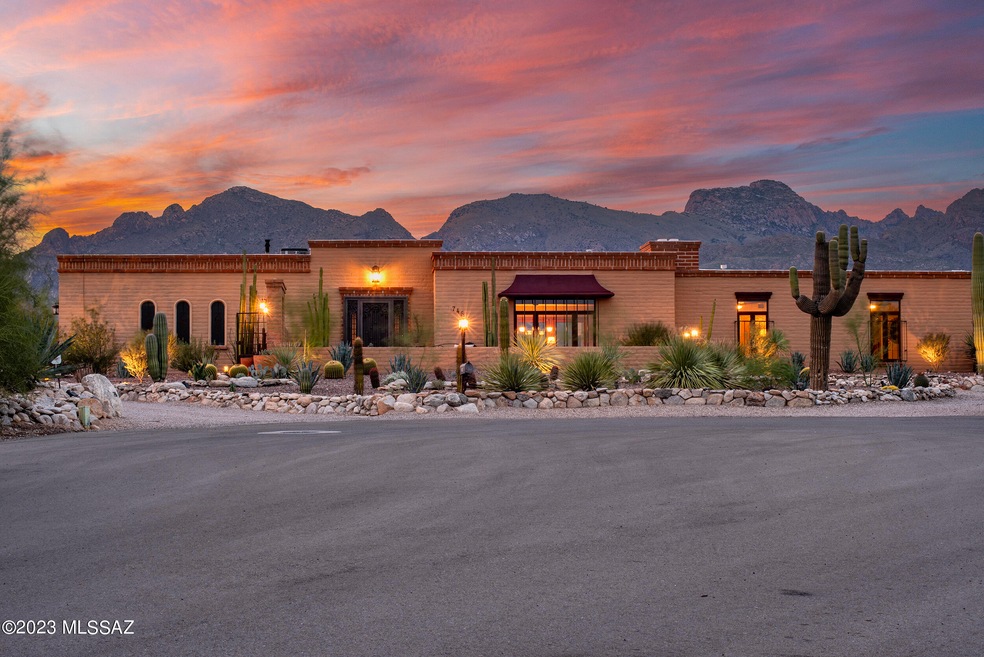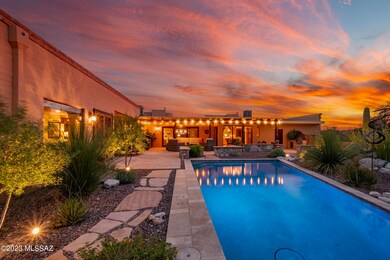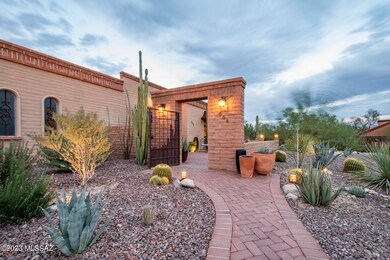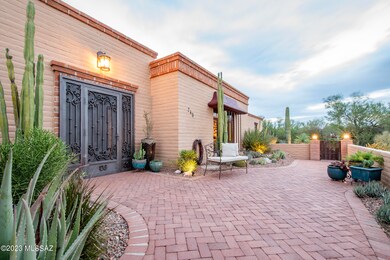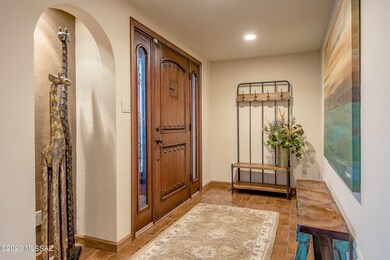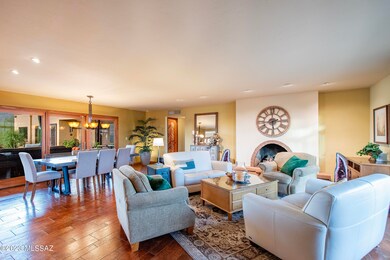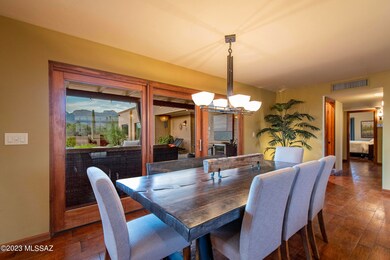
745 E Agave Place Tucson, AZ 85718
Estimated Value: $697,000 - $1,273,677
Highlights
- Home Theater
- RV Hookup
- Waterfall on Lot
- Private Pool
- RV Parking in Community
- City View
About This Home
As of November 2023Top of the cul-de-sac! AUTHENTIC, masonry home w/ captivating, stately presence! TRULY INCREDIBLE CHARM, QUALITY & VIEWS! Enter ENCHANTING front courtyard to delightful home that shines! NO INTERIOR STEPS. Gourmet Alderwood kitchen w/ bonus butler's pantry, huge eat-in area, gorgeous granite, ideal island w/ veggie sink/breakfast bar, Dacor double ovens/6 burner gas range. Numerous upgrades: 3 gas fireplaces, Pella windows/doors thru-out along w/additional unique interior wood doors. Multiple, AWE-INSPIRING OUTDOOR PATIOS & backyard showcases NEW PEBBLE TEC POOL w/ gorgeous travertine coping, granite boulder water feature & abundant, alluring mature plants. Primary bedroom w/tremendous, luxury bath & impressive closet! RVs okay-NO HOA! MOST PRIVATE, IDEAL SETTING & LOCATION! Just WOW!
Home Details
Home Type
- Single Family
Est. Annual Taxes
- $5,396
Year Built
- Built in 1968
Lot Details
- 0.94 Acre Lot
- Cul-De-Sac
- Lot includes common area
- South Facing Home
- Masonry wall
- Wrought Iron Fence
- Drip System Landscaping
- Native Plants
- Shrub
- Landscaped with Trees
- Back and Front Yard
- Property is zoned Tucson - CR1
Property Views
- City
- Mountain
- Desert
Home Design
- Territorial Architecture
- Built-Up Roof
Interior Spaces
- 3,879 Sq Ft Home
- 1-Story Property
- Ceiling Fan
- Gas Fireplace
- Double Pane Windows
- Low Emissivity Windows
- Insulated Windows
- Great Room
- Family Room
- Living Room with Fireplace
- 3 Fireplaces
- Dining Area
- Home Theater
- Den with Fireplace
- Storage Room
- Home Gym
Kitchen
- Breakfast Area or Nook
- Breakfast Bar
- Butlers Pantry
- Gas Oven
- Gas Range
- Recirculated Exhaust Fan
- Microwave
- Freezer
- Dishwasher
- Stainless Steel Appliances
- Kitchen Island
- Granite Countertops
- Prep Sink
- Disposal
Flooring
- Engineered Wood
- Carpet
- Concrete
- Pavers
- Ceramic Tile
Bedrooms and Bathrooms
- 3 Bedrooms
- Fireplace in Primary Bedroom
- Split Bedroom Floorplan
- Walk-In Closet
- 3 Full Bathrooms
- Dual Vanity Sinks in Primary Bathroom
- Separate Shower in Primary Bathroom
- Soaking Tub
- Shower Only in Secondary Bathroom
- Solar Tube
Laundry
- Laundry Room
- Dryer
- Washer
- Sink Near Laundry
Home Security
- Window Bars
- Alarm System
- Fire and Smoke Detector
Parking
- 2 Car Garage
- Garage Door Opener
- Gravel Driveway
- RV Hookup
Accessible Home Design
- Accessible Hallway
- No Interior Steps
- Level Entry For Accessibility
Eco-Friendly Details
- EnerPHit Refurbished Home
- North or South Exposure
Outdoor Features
- Private Pool
- Courtyard
- Covered patio or porch
- Waterfall on Lot
- Fire Pit
- Built-In Barbecue
Schools
- Rio Vista Elementary School
- Amphitheater Middle School
- Amphitheater High School
Utilities
- Forced Air Zoned Heating and Cooling System
- Air Filtration System
- Heating System Uses Natural Gas
- Tankless Water Heater
- Natural Gas Water Heater
- Water Softener
- High Speed Internet
- Phone Available
- Cable TV Available
Community Details
- Northridge Estates Subdivision
- The community has rules related to deed restrictions
- RV Parking in Community
Ownership History
Purchase Details
Home Financials for this Owner
Home Financials are based on the most recent Mortgage that was taken out on this home.Purchase Details
Home Financials for this Owner
Home Financials are based on the most recent Mortgage that was taken out on this home.Purchase Details
Purchase Details
Purchase Details
Home Financials for this Owner
Home Financials are based on the most recent Mortgage that was taken out on this home.Purchase Details
Purchase Details
Home Financials for this Owner
Home Financials are based on the most recent Mortgage that was taken out on this home.Purchase Details
Home Financials for this Owner
Home Financials are based on the most recent Mortgage that was taken out on this home.Purchase Details
Home Financials for this Owner
Home Financials are based on the most recent Mortgage that was taken out on this home.Purchase Details
Home Financials for this Owner
Home Financials are based on the most recent Mortgage that was taken out on this home.Purchase Details
Home Financials for this Owner
Home Financials are based on the most recent Mortgage that was taken out on this home.Purchase Details
Home Financials for this Owner
Home Financials are based on the most recent Mortgage that was taken out on this home.Purchase Details
Home Financials for this Owner
Home Financials are based on the most recent Mortgage that was taken out on this home.Purchase Details
Similar Homes in the area
Home Values in the Area
Average Home Value in this Area
Purchase History
| Date | Buyer | Sale Price | Title Company |
|---|---|---|---|
| Castillo And Clark Revocable Trust | $1,217,000 | Agave Title | |
| Dourlein Peter | $605,500 | Title Security Agency Llc | |
| Black Stacey Rae | -- | First American | |
| Black Stacey Rae | -- | First American | |
| Addison William B | -- | None Available | |
| Caballero David R | $690,000 | Catalina Title Agency | |
| Restatement Of The David Harold & Karen | -- | None Available | |
| Restatement Of The David Harold & Karen | -- | None Available | |
| Cave David H | -- | Tfati | |
| Cave David H | -- | Tfati | |
| Cave David Harold | $540,000 | -- | |
| Cave David Harold | $540,000 | -- | |
| Addison William B | -- | Ticor | |
| Addison William B | -- | Ticor | |
| Addison William B | -- | Ticor | |
| Addison William B | -- | Ticor | |
| Addison William B | -- | Ticor | |
| Addison William B | -- | Ticor | |
| Addison William B | -- | -- | |
| Addison William B | -- | -- | |
| Addision William B | -- | -- | |
| Addison William B | -- | -- | |
| Addison William B | -- | -- | |
| Addison William B | -- | -- | |
| Addison William B | -- | -- |
Mortgage History
| Date | Status | Borrower | Loan Amount |
|---|---|---|---|
| Previous Owner | Dourlein Peter | $480,700 | |
| Previous Owner | Dourlein Peter | $484,350 | |
| Previous Owner | Caballero David R | $640,460 | |
| Previous Owner | Caballero David R | $628,750 | |
| Previous Owner | Cave David H | $163,000 | |
| Previous Owner | Cave David Harold | $180,000 | |
| Previous Owner | Cave David Harold | $150,000 | |
| Previous Owner | Addison William B | $105,000 | |
| Previous Owner | Addison William B | $362,000 | |
| Previous Owner | Addison William B | $100,000 | |
| Previous Owner | Addison William B | $285,600 |
Property History
| Date | Event | Price | Change | Sq Ft Price |
|---|---|---|---|---|
| 11/09/2023 11/09/23 | Sold | $1,217,000 | -2.6% | $314 / Sq Ft |
| 10/28/2023 10/28/23 | Pending | -- | -- | -- |
| 10/09/2023 10/09/23 | Price Changed | $1,249,000 | +2.4% | $322 / Sq Ft |
| 09/22/2023 09/22/23 | For Sale | $1,220,000 | +101.5% | $315 / Sq Ft |
| 04/15/2019 04/15/19 | Sold | $605,500 | 0.0% | $156 / Sq Ft |
| 03/16/2019 03/16/19 | Pending | -- | -- | -- |
| 05/31/2018 05/31/18 | For Sale | $605,500 | -12.2% | $156 / Sq Ft |
| 08/28/2013 08/28/13 | Sold | $690,000 | 0.0% | $178 / Sq Ft |
| 07/29/2013 07/29/13 | Pending | -- | -- | -- |
| 07/15/2013 07/15/13 | For Sale | $690,000 | -- | $178 / Sq Ft |
Tax History Compared to Growth
Tax History
| Year | Tax Paid | Tax Assessment Tax Assessment Total Assessment is a certain percentage of the fair market value that is determined by local assessors to be the total taxable value of land and additions on the property. | Land | Improvement |
|---|---|---|---|---|
| 2024 | $5,629 | $56,284 | -- | -- |
| 2023 | $5,629 | $53,604 | $0 | $0 |
| 2022 | $5,396 | $51,052 | $0 | $0 |
| 2021 | $5,345 | $46,305 | $0 | $0 |
| 2020 | $5,315 | $46,305 | $0 | $0 |
| 2019 | $5,419 | $46,037 | $0 | $0 |
| 2018 | $5,247 | $42,490 | $0 | $0 |
| 2017 | $5,230 | $42,490 | $0 | $0 |
| 2016 | $4,917 | $41,047 | $0 | $0 |
| 2015 | $4,756 | $39,093 | $0 | $0 |
Agents Affiliated with this Home
-
Dina Benita

Seller's Agent in 2023
Dina Benita
Long Realty
(520) 918-2400
41 in this area
66 Total Sales
-
Martha Staten
M
Buyer's Agent in 2023
Martha Staten
Long Realty
(520) 918-5971
9 in this area
81 Total Sales
-
B
Seller's Agent in 2019
Bob Norris
Long Realty
-
G
Seller Co-Listing Agent in 2019
Gary Roberts
Long Realty
-
Kimberlyn Drew

Seller's Agent in 2013
Kimberlyn Drew
Long Realty
(520) 237-1408
15 in this area
49 Total Sales
-
K
Buyer's Agent in 2013
Kim St. Onge
Long Realty Company
Map
Source: MLS of Southern Arizona
MLS Number: 22320517
APN: 108-17-0820
- 1021 E Via Soledad
- 725 E Mescal Place
- 1101 E Via Soledad
- 5221 N Foothills Dr
- 1300 E Via Entrada
- 361 E Yvon Dr
- 5158 N Louis River Way
- 5148 N Avenida Primera
- 1151 E Rudasill Rd
- 5135 N Via Condesa
- 5140 N Via Condesa
- 5050 N Crestridge Dr
- 5921 N Placita Tecolote
- 555 E Rudasill Rd
- 5970 N Genematas Dr
- 4913 N Via Serenidad
- 600 E River Rd Unit M
- 5025 N Entrada Cuarta
- 5405 N Yvon Heights Place Unit Lot 1
- 120 E Rudasill Rd
- 745 E Agave Place
- 750 E Agave Place
- 700 E Via Entrada
- 810 E Via Entrada
- 5445 N Estelle Dr
- 727 E Agave Place
- 740 E Agave Place
- 5465 N Estelle Dr
- 701 E Via Entrada
- 5425 N Estelle Dr
- 730 E Agave Place
- 805 E Via Entrada
- 5450 N Estelle Dr
- 5405 N Estelle Dr
- 710 E Agave Place
- 5430 N Estelle Dr
- 5470 N Estelle Dr
- 647 E Agave Dr
- 825 E Via Entrada
- 727 E Via Entrada
