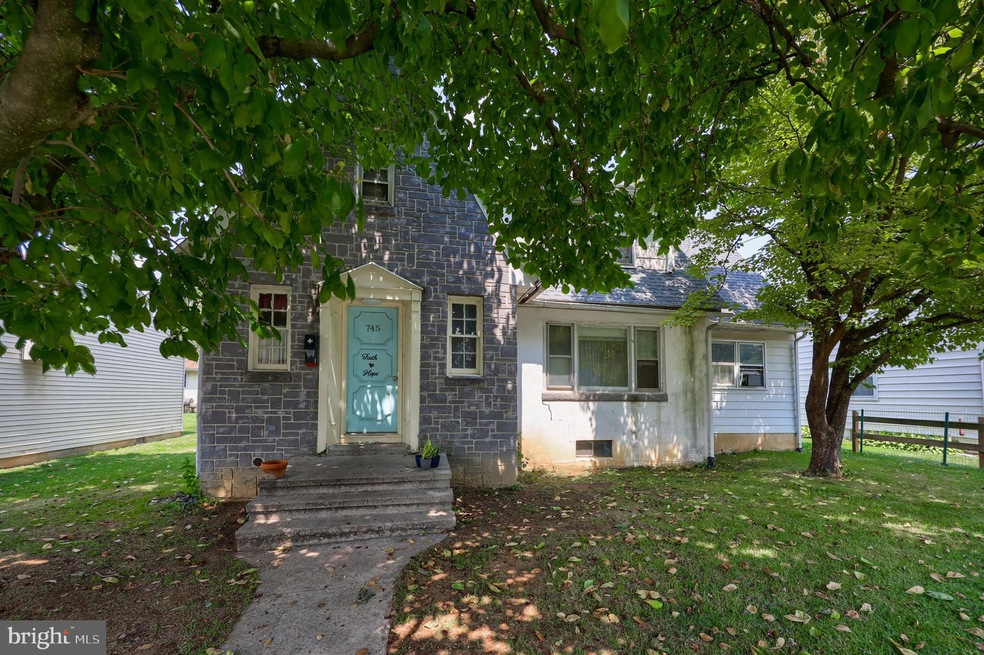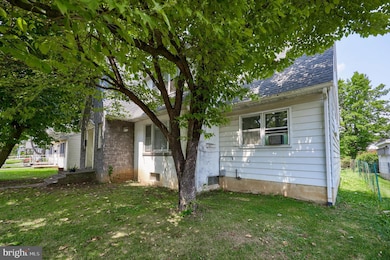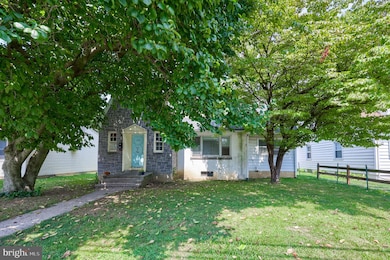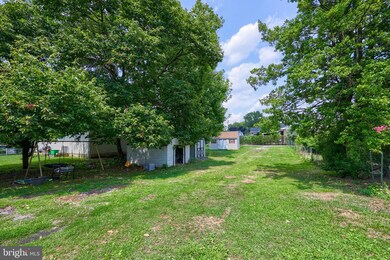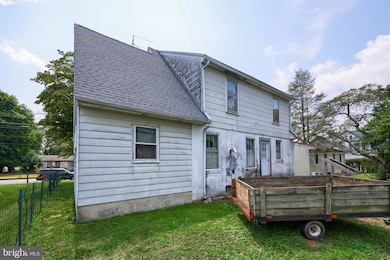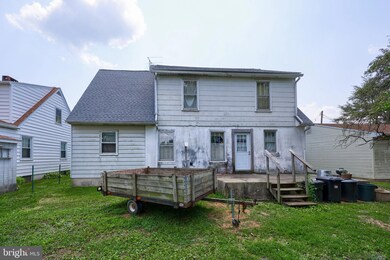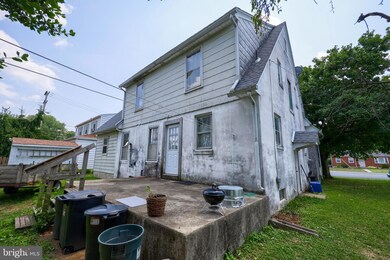
745 E Lehman St Lebanon, PA 17046
Highlights
- Cape Cod Architecture
- No HOA
- Hot Water Heating System
- 1 Fireplace
About This Home
As of June 2025Check this property out! New roof has been replaced! Four sizeable bedrooms. House needs some tlc to keep your imagination unlimited. Property is being sold AS-IS.
Last Agent to Sell the Property
Keller Williams Elite License #RS360065 Listed on: 08/09/2024

Home Details
Home Type
- Single Family
Est. Annual Taxes
- $3,443
Year Built
- Built in 1949
Lot Details
- 9,148 Sq Ft Lot
Parking
- Off-Site Parking
Home Design
- Cape Cod Architecture
- Poured Concrete
- Concrete Perimeter Foundation
- Stucco
Interior Spaces
- 1,791 Sq Ft Home
- Property has 2 Levels
- 1 Fireplace
- Basement
Bedrooms and Bathrooms
- 4 Main Level Bedrooms
Utilities
- Window Unit Cooling System
- Heating System Uses Oil
- Hot Water Heating System
- Oil Water Heater
- No Septic System
Community Details
- No Home Owners Association
- Lebanon Subdivision
Listing and Financial Details
- Assessor Parcel Number 09-2345171-372163-0000
Ownership History
Purchase Details
Home Financials for this Owner
Home Financials are based on the most recent Mortgage that was taken out on this home.Purchase Details
Home Financials for this Owner
Home Financials are based on the most recent Mortgage that was taken out on this home.Similar Homes in Lebanon, PA
Home Values in the Area
Average Home Value in this Area
Purchase History
| Date | Type | Sale Price | Title Company |
|---|---|---|---|
| Deed | $310,000 | None Listed On Document | |
| Deed | $203,000 | None Listed On Document |
Mortgage History
| Date | Status | Loan Amount | Loan Type |
|---|---|---|---|
| Open | $294,500 | New Conventional | |
| Previous Owner | $130,000 | New Conventional | |
| Previous Owner | $16,500 | Future Advance Clause Open End Mortgage | |
| Previous Owner | $126,500 | New Conventional |
Property History
| Date | Event | Price | Change | Sq Ft Price |
|---|---|---|---|---|
| 06/18/2025 06/18/25 | Sold | $310,000 | 0.0% | $173 / Sq Ft |
| 05/19/2025 05/19/25 | Pending | -- | -- | -- |
| 05/06/2025 05/06/25 | Price Changed | $309,900 | -7.5% | $173 / Sq Ft |
| 04/03/2025 04/03/25 | For Sale | $335,000 | +65.0% | $187 / Sq Ft |
| 09/12/2024 09/12/24 | Sold | $203,000 | 0.0% | $113 / Sq Ft |
| 08/12/2024 08/12/24 | Price Changed | $203,000 | +12.8% | $113 / Sq Ft |
| 08/09/2024 08/09/24 | Pending | -- | -- | -- |
| 08/09/2024 08/09/24 | For Sale | $179,999 | -- | $101 / Sq Ft |
Tax History Compared to Growth
Tax History
| Year | Tax Paid | Tax Assessment Tax Assessment Total Assessment is a certain percentage of the fair market value that is determined by local assessors to be the total taxable value of land and additions on the property. | Land | Improvement |
|---|---|---|---|---|
| 2025 | $3,444 | $106,900 | $14,000 | $92,900 |
| 2024 | $3,281 | $106,900 | $14,000 | $92,900 |
| 2023 | $3,281 | $106,900 | $14,000 | $92,900 |
| 2022 | $3,228 | $106,900 | $14,000 | $92,900 |
| 2021 | $3,118 | $106,900 | $14,000 | $92,900 |
| 2020 | $3,118 | $106,900 | $14,000 | $92,900 |
| 2019 | $3,073 | $106,900 | $14,000 | $92,900 |
| 2018 | $2,984 | $106,900 | $14,000 | $92,900 |
| 2017 | $842 | $106,900 | $14,000 | $92,900 |
| 2016 | $2,905 | $106,900 | $14,000 | $92,900 |
| 2015 | $1,584 | $106,900 | $14,000 | $92,900 |
| 2014 | $1,584 | $106,900 | $14,000 | $92,900 |
Agents Affiliated with this Home
-
Jen Blankenbiller

Seller's Agent in 2025
Jen Blankenbiller
BHHS Homesale Realty- Reading Berks
(610) 372-3200
240 Total Sales
-
datacorrect BrightMLS
d
Buyer's Agent in 2025
datacorrect BrightMLS
Non Subscribing Office
-
Scotty Ball
S
Seller's Agent in 2024
Scotty Ball
Keller Williams Elite
10 Total Sales
-
Casey Ebersole
C
Seller Co-Listing Agent in 2024
Casey Ebersole
Keller Williams Elite
(717) 740-0892
103 Total Sales
Map
Source: Bright MLS
MLS Number: PALN2016170
APN: 09-2345171-372163-0000
- 501 N 7th Ave
- 633 E Guilford St
- 545 E Lehman St
- 533 E Weidman St
- 626 N 11th Ave
- 330 E Weidman St
- 517 E Cumberland St
- 1134 Sun Dr
- 101 Dream Dr
- 119 E Scull St
- 214 E Maple St
- 1025 Harmony Hill
- 414 E Chestnut St
- 11 Maple St
- 1432 King St
- 38 Guilford St
- 44 Canal St
- 116 Maple St
- 103 E Walnut St
- 203 Mifflin St
