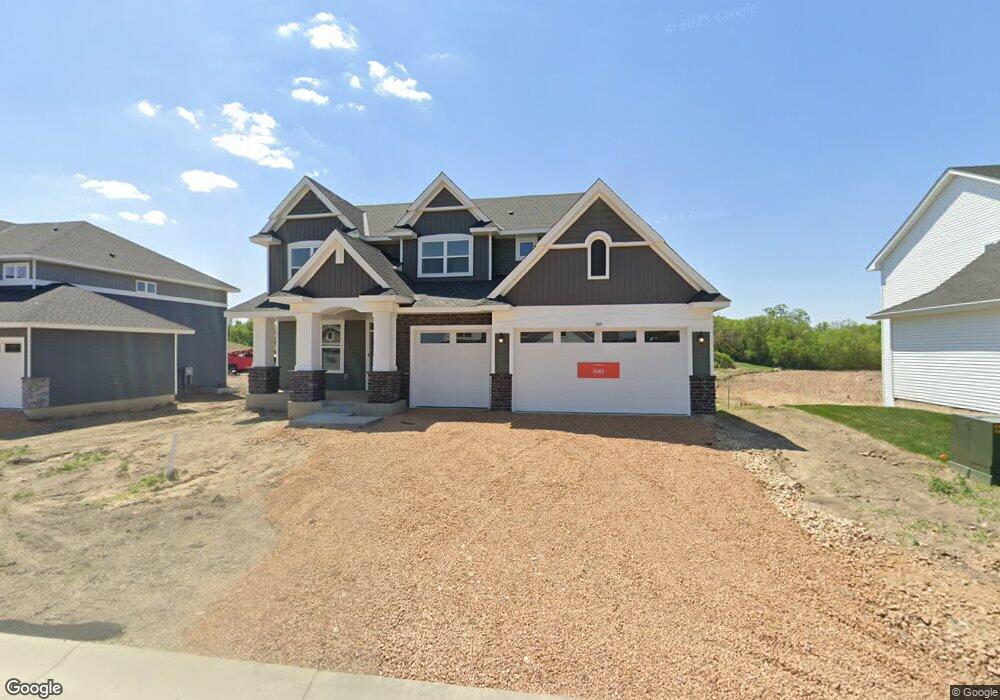745 Longmeadow Ln Waconia, MN 55387
Estimated Value: $512,000 - $542,000
4
Beds
3
Baths
2,480
Sq Ft
$214/Sq Ft
Est. Value
About This Home
This home is located at 745 Longmeadow Ln, Waconia, MN 55387 and is currently estimated at $530,172, approximately $213 per square foot. 745 Longmeadow Ln is a home located in Carver County with nearby schools including Lincoln Community School, Southview Elementary School, and Waconia Middle School.
Ownership History
Date
Name
Owned For
Owner Type
Purchase Details
Closed on
May 29, 2025
Sold by
Us Home Llc
Bought by
Ewing Jeffrey and Ewing Mary
Current Estimated Value
Home Financials for this Owner
Home Financials are based on the most recent Mortgage that was taken out on this home.
Original Mortgage
$260,000
Outstanding Balance
$259,335
Interest Rate
6.83%
Mortgage Type
New Conventional
Estimated Equity
$270,837
Create a Home Valuation Report for This Property
The Home Valuation Report is an in-depth analysis detailing your home's value as well as a comparison with similar homes in the area
Home Values in the Area
Average Home Value in this Area
Purchase History
| Date | Buyer | Sale Price | Title Company |
|---|---|---|---|
| Ewing Jeffrey | $530,000 | Lennar Title |
Source: Public Records
Mortgage History
| Date | Status | Borrower | Loan Amount |
|---|---|---|---|
| Open | Ewing Jeffrey | $260,000 |
Source: Public Records
Tax History Compared to Growth
Tax History
| Year | Tax Paid | Tax Assessment Tax Assessment Total Assessment is a certain percentage of the fair market value that is determined by local assessors to be the total taxable value of land and additions on the property. | Land | Improvement |
|---|---|---|---|---|
| 2025 | $1,300 | $129,900 | $110,000 | $19,900 |
| 2024 | $612 | $100,000 | $100,000 | $0 |
| 2023 | $2 | $125,000 | $125,000 | $0 |
Source: Public Records
Map
Nearby Homes
- 809 Longmeadow Ln
- 321 Ravencroft Rd
- 325 Ravencroft Rd
- Lewis Plan at Waterford - Discovery Collection
- 197 Huntington Dr
- Vanderbilt Plan at Waterford - Discovery Collection
- Raleigh Plan at Waterford - Liberty Collection
- St.Clair Plan at Waterford - Liberty Collection
- Richmond Plan at Waterford - Liberty Collection
- Bristol Plan at Waterford - Discovery Collection
- Taylor Plan at Waterford - Liberty Collection
- Clearwater Plan at Waterford - Discovery Collection
- Sinclair Plan at Waterford - Discovery Collection
- Springfield Plan at Waterford - Discovery Collection
- McKinley Plan at Waterford - Discovery Collection
- 858 S Windmill Creek
- 657 Sierra Pkwy
- 553 Waterford Place
- 651 Ravencroft Rd
- 561 Waterford Place
- 741 Longmeadow Ln
- 749 Longmeadow Ln
- 744 Longmeadow Ln
- 736 Longmeadow Ln
- 1720 Lenox Dr
- 1716 Lenox Dr
- 1724 Lenox Dr
- 1712 Lenox Dr
- 1708 Lenox Dr
- 1704 Lenox Dr
- 1700 Lenox Dr
- 1696 Lenox Dr
- 1697 Lenox Dr
- 1692 Lenox Dr
- 1693 Lenox Dr
- 1691 Saint George St
- 333 Ravencroft Rd
- 1688 Lenox Dr
- 1689 Lenox Dr
- 1687 Saint George St
