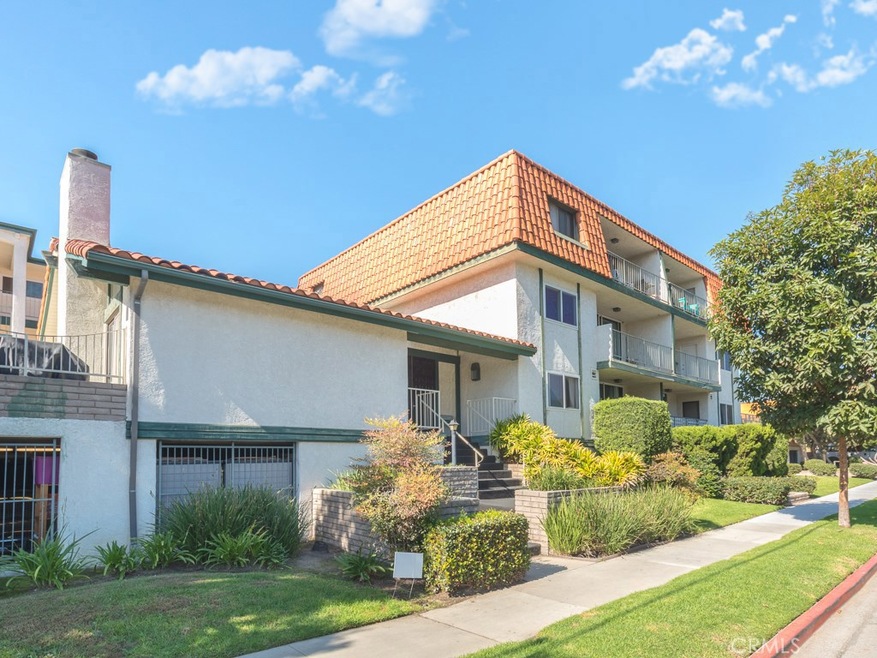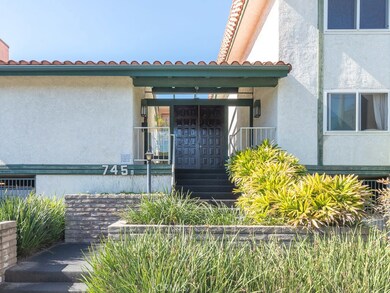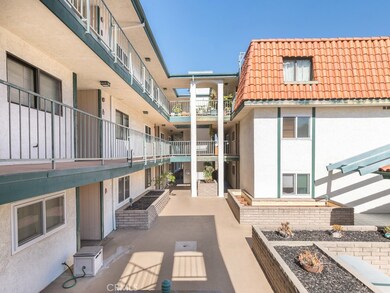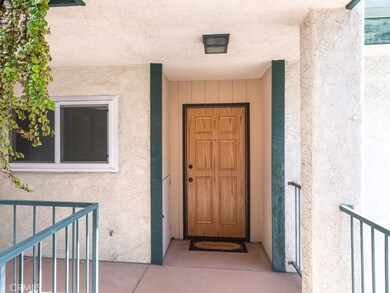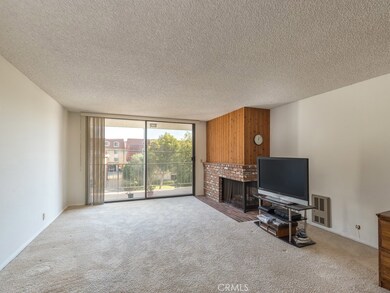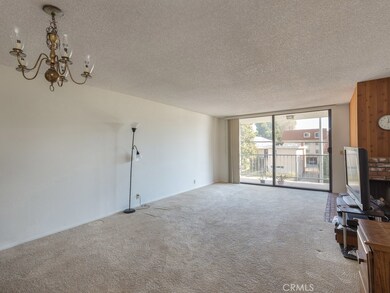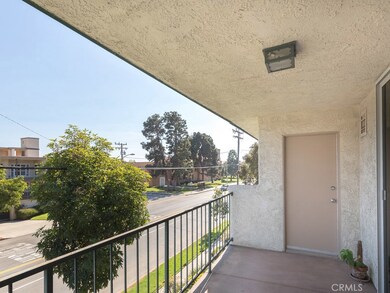
745 Main St Unit 201 El Segundo, CA 90245
Highlights
- City Lights View
- 0.61 Acre Lot
- Property is near a park
- Richmond Street Elementary School Rated A
- Clubhouse
- 3-minute walk to Library Park
About This Home
As of March 2021You will love this delightful one-level condo located on Main Street in El Segundo! Don't miss this rare opportunity to own this bright and sunny 2-bedroom and 2-bathroom condo with 1,173 square feet of living space. Enjoy plenty of natural light from your large private East facing balcony. There is a cozy fireplace in the spacious living room and plenty of storage and cabinetry space in the kitchen. Washer & dryer hook ups are conveniently located inside the kitchen behind closet doors. The large master bedroom includes a private en suite bathroom. There are two side by side parking spots in the subterranean garage easily accessible via the elevators. This community has many amenities to offer: pool, spa, clubhouse and a large patio on the first floor overlooking Main Street. All of this situated in a convenient, friendly neighborhood with outstanding schools!
Property Details
Home Type
- Condominium
Est. Annual Taxes
- $9,130
Year Built
- Built in 1977
Lot Details
- End Unit
- 1 Common Wall
- East Facing Home
HOA Fees
- $432 Monthly HOA Fees
Parking
- 2 Car Garage
Property Views
- City Lights
- Neighborhood
Interior Spaces
- 1,173 Sq Ft Home
- 1-Story Property
- Living Room with Fireplace
- Laundry Room
Kitchen
- Electric Oven
- Electric Cooktop
- Microwave
- Dishwasher
Flooring
- Carpet
- Vinyl
Bedrooms and Bathrooms
- 2 Main Level Bedrooms
- Walk-In Closet
- 2 Full Bathrooms
Location
- Property is near a park
- Suburban Location
Additional Features
- Exterior Lighting
- Wall Furnace
Listing and Financial Details
- Tax Lot 1
- Tax Tract Number 32951
- Assessor Parcel Number 4132011036
Community Details
Overview
- 24 Units
- Oak Meadows HOA, Phone Number (310) 328-0722
Amenities
- Sauna
- Clubhouse
- Community Storage Space
Recreation
- Community Pool
- Community Spa
Security
- Controlled Access
Map
Home Values in the Area
Average Home Value in this Area
Property History
| Date | Event | Price | Change | Sq Ft Price |
|---|---|---|---|---|
| 03/17/2021 03/17/21 | Sold | $764,000 | +0.7% | $651 / Sq Ft |
| 02/11/2021 02/11/21 | For Sale | $759,000 | -0.7% | $647 / Sq Ft |
| 02/11/2021 02/11/21 | Off Market | $764,000 | -- | -- |
| 02/04/2021 02/04/21 | For Sale | $759,000 | +25.5% | $647 / Sq Ft |
| 02/15/2019 02/15/19 | Sold | $605,000 | -2.4% | $516 / Sq Ft |
| 01/24/2019 01/24/19 | Pending | -- | -- | -- |
| 12/11/2018 12/11/18 | Price Changed | $619,900 | -4.6% | $528 / Sq Ft |
| 11/06/2018 11/06/18 | For Sale | $650,000 | -- | $554 / Sq Ft |
Tax History
| Year | Tax Paid | Tax Assessment Tax Assessment Total Assessment is a certain percentage of the fair market value that is determined by local assessors to be the total taxable value of land and additions on the property. | Land | Improvement |
|---|---|---|---|---|
| 2024 | $9,130 | $810,761 | $563,076 | $247,685 |
| 2023 | $8,890 | $794,865 | $552,036 | $242,829 |
| 2022 | $8,989 | $779,280 | $541,212 | $238,068 |
| 2021 | $7,256 | $623,492 | $211,266 | $412,226 |
| 2020 | $7,120 | $617,100 | $209,100 | $408,000 |
| 2019 | $2,049 | $175,589 | $97,235 | $78,354 |
| 2018 | $1,969 | $172,147 | $95,329 | $76,818 |
| 2016 | $1,850 | $165,464 | $91,628 | $73,836 |
| 2015 | $1,827 | $162,979 | $90,252 | $72,727 |
| 2014 | $1,797 | $159,788 | $88,485 | $71,303 |
Mortgage History
| Date | Status | Loan Amount | Loan Type |
|---|---|---|---|
| Open | $687,600 | New Conventional | |
| Previous Owner | $453,100 | Adjustable Rate Mortgage/ARM | |
| Previous Owner | $444,000 | Adjustable Rate Mortgage/ARM | |
| Previous Owner | $120,000 | Stand Alone Second | |
| Previous Owner | $585,000 | Reverse Mortgage Home Equity Conversion Mortgage | |
| Previous Owner | $60,000 | Credit Line Revolving | |
| Previous Owner | $30,000 | Credit Line Revolving |
Deed History
| Date | Type | Sale Price | Title Company |
|---|---|---|---|
| Grant Deed | $764,000 | Fidelity Natl Ttl Co Long Be | |
| Grant Deed | $605,000 | Fidelity National Title Co | |
| Interfamily Deed Transfer | -- | -- |
Similar Home in the area
Source: California Regional Multiple Listing Service (CRMLS)
MLS Number: SB18268128
APN: 4132-011-036
- 703 Main St Unit 1
- 232 W Oak Ave
- 900 Cedar St Unit 106
- 900 Cedar St Unit 105
- 320 E Walnut Ave
- 950 Main St Unit 203
- 415 W Walnut Ave
- 328 E Imperial Ave Unit 1
- 721 Bayonne St
- 713 Bayonne St
- 536 W Maple Ave
- 535 E Walnut Ave Unit A
- 521 Penn St
- 848 Penn St
- 516 W Acacia Ave
- 368 Richmond St
- 516 E Imperial Ave
- 617 E Pine Ave
- 425 Sierra St
- 337 Penn St
