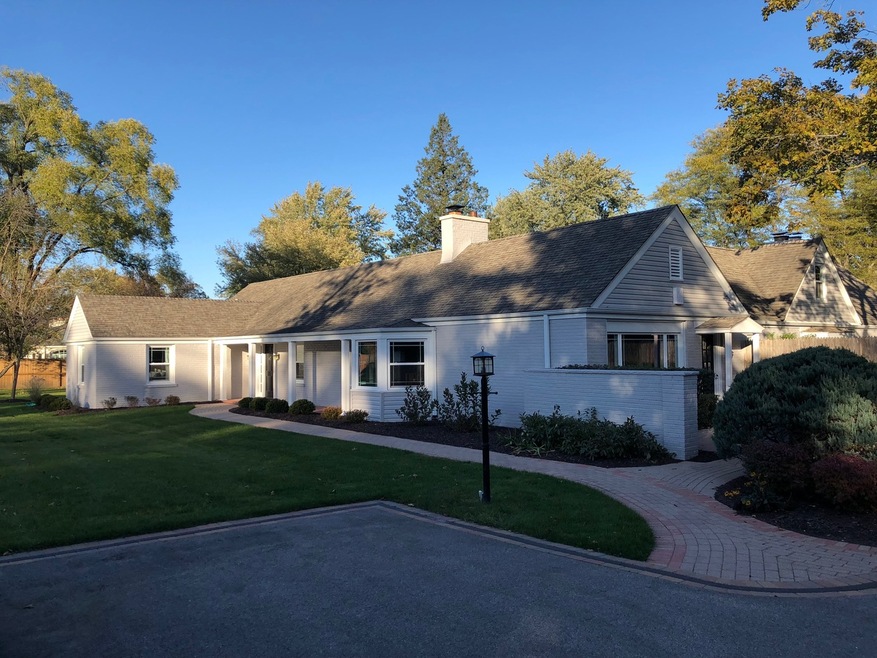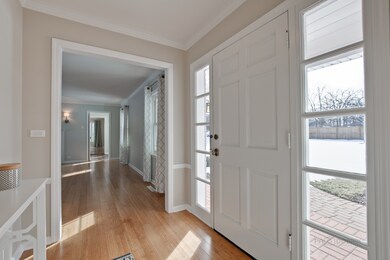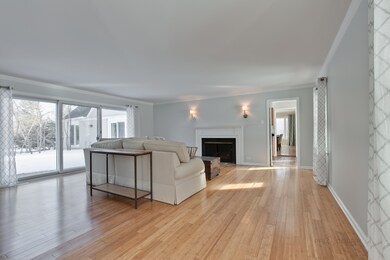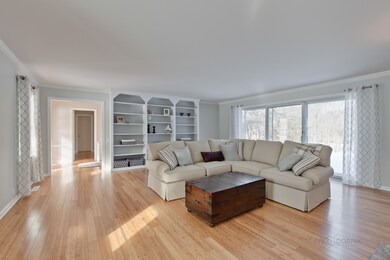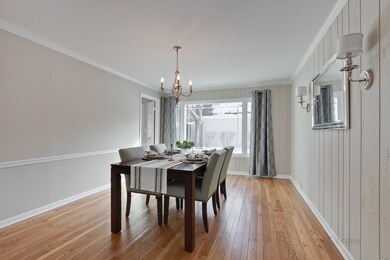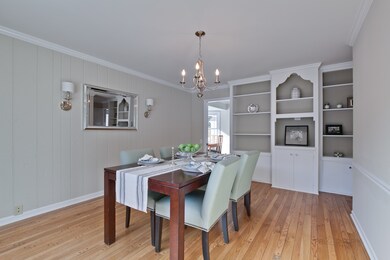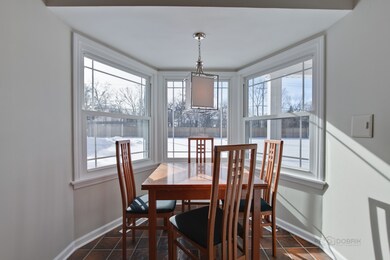
745 N Waukegan Rd Lake Forest, IL 60045
Estimated Value: $828,000 - $922,000
Highlights
- Landscaped Professionally
- Ranch Style House
- Stainless Steel Appliances
- Deer Path Middle School East Rated A
- Wood Flooring
- Detached Garage
About This Home
As of April 2019Absolutely stunning rambling ranch beautifully updated and decorated to perfection! The house, located on a sprawling acre lot, features gleaming hardwood floors, spacious rooms, plenty of storage and a beautiful patio perfect for relaxing or entertaining. The 2nd floor bonus room is simply spectacular.
Last Listed By
Berkshire Hathaway HomeServices Chicago License #475094236 Listed on: 03/14/2019

Home Details
Home Type
- Single Family
Est. Annual Taxes
- $11,562
Year Built
- 1958
Lot Details
- East or West Exposure
- Landscaped Professionally
Parking
- Detached Garage
- Garage Transmitter
- Garage Door Opener
- Garage Is Owned
Home Design
- Ranch Style House
- Brick Exterior Construction
Interior Spaces
- Attached Fireplace Door
- Gas Log Fireplace
- Entrance Foyer
- Dining Area
- Utility Room with Study Area
- Laundry on main level
- Wood Flooring
- Storm Screens
Kitchen
- Breakfast Bar
- Oven or Range
- Dishwasher
- Stainless Steel Appliances
Bedrooms and Bathrooms
- Primary Bathroom is a Full Bathroom
- Bathroom on Main Level
Outdoor Features
- Brick Porch or Patio
- Outdoor Grill
Utilities
- Forced Air Heating and Cooling System
- One Cooling System Mounted To A Wall/Window
- Baseboard Heating
- Heating System Uses Gas
Listing and Financial Details
- Homeowner Tax Exemptions
Ownership History
Purchase Details
Home Financials for this Owner
Home Financials are based on the most recent Mortgage that was taken out on this home.Purchase Details
Home Financials for this Owner
Home Financials are based on the most recent Mortgage that was taken out on this home.Purchase Details
Similar Homes in Lake Forest, IL
Home Values in the Area
Average Home Value in this Area
Purchase History
| Date | Buyer | Sale Price | Title Company |
|---|---|---|---|
| Branch Matthew T | $550,000 | Chicago Title | |
| Burke Sean D | $490,000 | Ct | |
| Jeong Anna C | -- | None Available |
Mortgage History
| Date | Status | Borrower | Loan Amount |
|---|---|---|---|
| Open | Christina Branch | $438,000 | |
| Closed | Branch Matthew T | $440,000 | |
| Previous Owner | Burke Sean D | $245,000 | |
| Previous Owner | Jeong Tung H | $200,000 |
Property History
| Date | Event | Price | Change | Sq Ft Price |
|---|---|---|---|---|
| 04/26/2019 04/26/19 | Sold | $550,000 | -1.8% | $213 / Sq Ft |
| 03/24/2019 03/24/19 | Pending | -- | -- | -- |
| 03/14/2019 03/14/19 | For Sale | $560,000 | +14.3% | $217 / Sq Ft |
| 12/16/2014 12/16/14 | Sold | $490,000 | -10.9% | $190 / Sq Ft |
| 10/23/2014 10/23/14 | Pending | -- | -- | -- |
| 10/10/2014 10/10/14 | For Sale | $549,900 | -- | $213 / Sq Ft |
Tax History Compared to Growth
Tax History
| Year | Tax Paid | Tax Assessment Tax Assessment Total Assessment is a certain percentage of the fair market value that is determined by local assessors to be the total taxable value of land and additions on the property. | Land | Improvement |
|---|---|---|---|---|
| 2024 | $11,562 | $207,362 | $112,917 | $94,445 |
| 2023 | $10,777 | $191,152 | $104,090 | $87,062 |
| 2022 | $10,777 | $183,892 | $100,137 | $83,755 |
| 2021 | $10,469 | $182,306 | $99,273 | $83,033 |
| 2020 | $10,244 | $183,314 | $99,822 | $83,492 |
| 2019 | $12,162 | $223,551 | $97,990 | $125,561 |
| 2018 | $5,200 | $186,842 | $114,204 | $72,638 |
| 2017 | $9,302 | $183,719 | $112,295 | $71,424 |
| 2016 | $8,913 | $174,871 | $106,887 | $67,984 |
| 2015 | $8,764 | $164,662 | $100,647 | $64,015 |
| 2014 | $8,783 | $164,201 | $90,361 | $73,840 |
| 2012 | $8,619 | $165,626 | $91,145 | $74,481 |
Agents Affiliated with this Home
-
Maureen O'Grady-Tuohy

Seller's Agent in 2019
Maureen O'Grady-Tuohy
Berkshire Hathaway HomeServices Chicago
(847) 845-6444
158 Total Sales
-
Andra O'Neill

Buyer's Agent in 2019
Andra O'Neill
@ Properties
(847) 650-9093
239 Total Sales
-
Jane Lee

Seller's Agent in 2014
Jane Lee
RE/MAX
(847) 420-8866
2,328 Total Sales
-
Jean Royster
J
Buyer's Agent in 2014
Jean Royster
Coldwell Banker Realty
(847) 234-8000
18 Total Sales
Map
Source: Midwest Real Estate Data (MRED)
MLS Number: MRD10307916
APN: 12-31-202-002
- 681 Halligan Cir
- 910 Lane Lorraine
- 811 Larchmont Ln
- 380 Deerpath Square
- 1106 Winwood Dr
- 1200 Winwood Dr
- 206 Warwick Rd
- 205 N Savanna Ct
- 172 N Ridge Rd
- 1266 Winwood Dr
- 860 Gage Ln
- 30 Rue Foret
- 870 Symphony Dr
- 1717 Marquette Ct
- 1700 Cornell Ct
- Lot 5 Whitehall Ln
- Lot 7 Whitehall Ln
- Lot 8 Whitehall Ln
- Lot 6 Whitehall Ln
- Lot 4 Whitehall Ln
- 745 N Waukegan Rd
- 785 N Waukegan Rd
- 996 Castlegate Ct
- 760 Burton Dr
- 972 Castlegate Ct
- 772 Burton Dr
- 1030 Oak Grove Ln
- 1045 Oak Grove Ln
- 821 N Waukegan Rd
- 921 Lane Lorraine
- 793 Burton Dr
- 930 Castlegate Ct
- 1045 W Summerfield Dr
- 999 Castlegate Ct
- 1078 Oak Grove Ln
- 965 Castlegate Ct
- 915 Lane Lorraine
- 686 Halligan Cir
- 685 Burton Dr
- 1085 Oak Grove Ln
