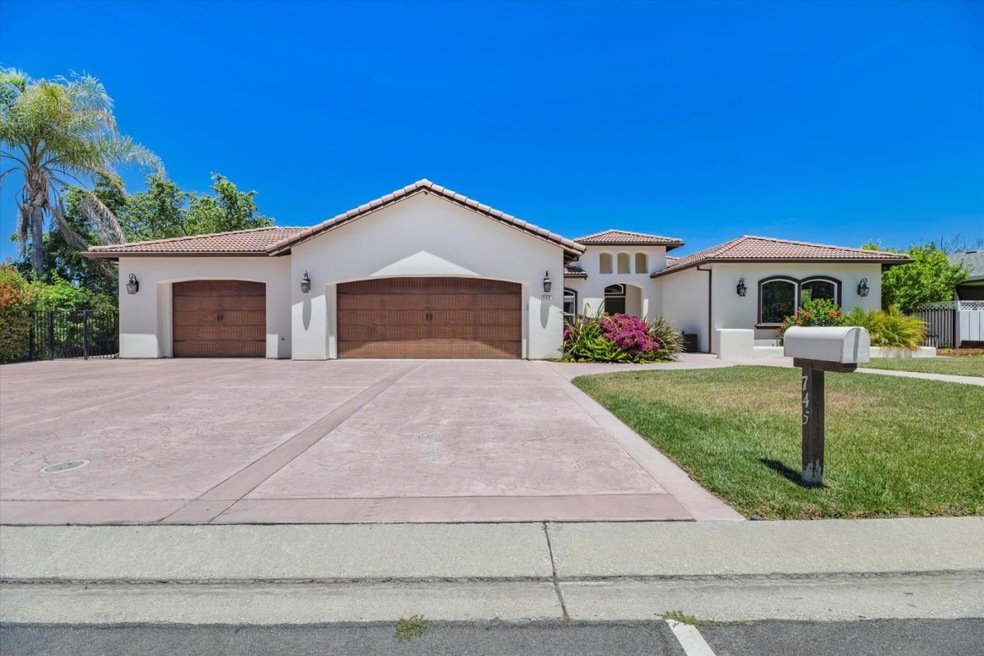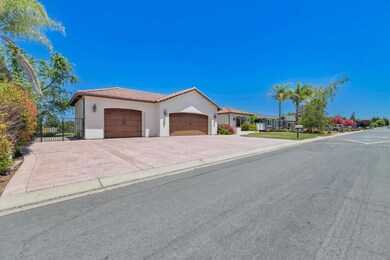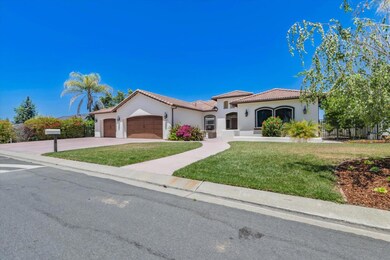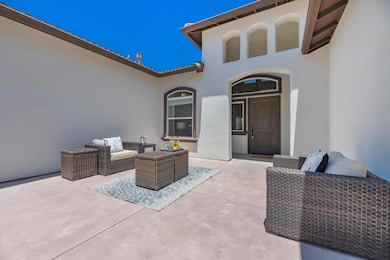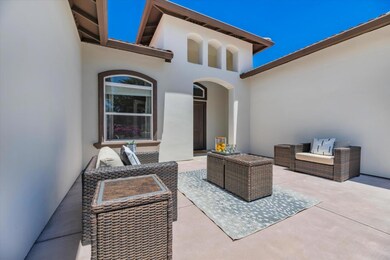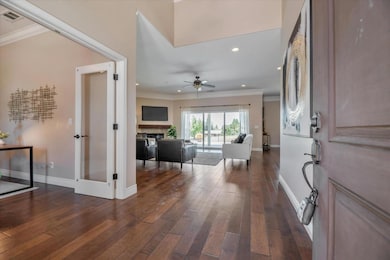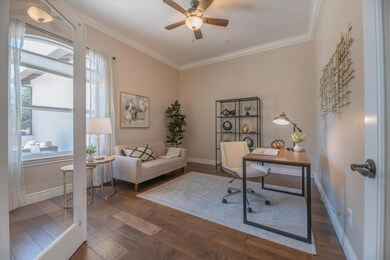
745 S Ridgemark Dr Hollister, CA 95023
Ridgemark NeighborhoodHighlights
- Primary Bedroom Suite
- Wood Flooring
- Granite Countertops
- Soaking Tub in Primary Bathroom
- Mediterranean Architecture
- Open to Family Room
About This Home
As of August 2024Welcome to your dream home located in Ridgemark Golf & Country Club. This custom built residence boasts a gourmet kitchen with granite countertops that seamlessly opens to a grand great room, perfect for entertaining and gatherings. The primary retreat is a luxurious haven featuring a dream bathroom complete with a large soaking tub, separate stall shower, cozy fireplace, walk-in closet, and direct access to the beautifully landscaped backyard. The home office is perfectly sized for productivity and privacy, while the spacious three-car garage offers ample storage and convenient backyard access. Additional spacious bedrooms ensure comfort and privacy, with the primary suite thoughtfully situated on the opposite side of the house for ultimate tranquility. Indulge in the luxurious lifestyle this exquisite home offers, where style meets comfort.#ruralhomeLiving #GatedCommunity #CustomBuiltHome #GourmetKitchen #PrimaryRetreat #DreamBathroom #GolfCourseLiving #MoveRightIn
Last Agent to Sell the Property
Intero Real Estate Services License #70010176 Listed on: 06/28/2024
Home Details
Home Type
- Single Family
Est. Annual Taxes
- $10,368
Year Built
- Built in 2014
Lot Details
- 10,019 Sq Ft Lot
- Partially Fenced Property
- Lot Sloped Up
- Grass Covered Lot
- Zoning described as RM
HOA Fees
- $107 Monthly HOA Fees
Parking
- 3 Car Garage
Home Design
- Mediterranean Architecture
- Slab Foundation
- Wood Frame Construction
- Tile Roof
Interior Spaces
- 2,500 Sq Ft Home
- 1-Story Property
- Gas Fireplace
- Dining Room
Kitchen
- Open to Family Room
- Self-Cleaning Oven
- Gas Cooktop
- Dishwasher
- Granite Countertops
Flooring
- Wood
- Carpet
- Tile
Bedrooms and Bathrooms
- 3 Bedrooms
- Primary Bedroom Suite
- Walk-In Closet
- Dual Sinks
- Soaking Tub in Primary Bathroom
- Bathtub with Shower
- Oversized Bathtub in Primary Bathroom
- Walk-in Shower
Laundry
- Laundry Room
- Laundry Tub
Utilities
- Forced Air Heating and Cooling System
- Cable TV Available
Listing and Financial Details
- Assessor Parcel Number 020-660-029-000
Community Details
Overview
- Association fees include maintenance - common area, security service
- Rha Association
- Built by rha ridgemark homes
- The community has rules related to parking rules
Amenities
- Courtyard
Ownership History
Purchase Details
Home Financials for this Owner
Home Financials are based on the most recent Mortgage that was taken out on this home.Purchase Details
Home Financials for this Owner
Home Financials are based on the most recent Mortgage that was taken out on this home.Purchase Details
Home Financials for this Owner
Home Financials are based on the most recent Mortgage that was taken out on this home.Purchase Details
Purchase Details
Similar Homes in Hollister, CA
Home Values in the Area
Average Home Value in this Area
Purchase History
| Date | Type | Sale Price | Title Company |
|---|---|---|---|
| Grant Deed | $1,026,000 | Orange Coast Title | |
| Grant Deed | $755,000 | First American Title Company | |
| Grant Deed | $500,000 | First American Title Company | |
| Grant Deed | -- | Chicago Title Company | |
| Interfamily Deed Transfer | -- | Chicago Title Company | |
| Interfamily Deed Transfer | -- | -- | |
| Interfamily Deed Transfer | -- | -- | |
| Interfamily Deed Transfer | -- | -- |
Mortgage History
| Date | Status | Loan Amount | Loan Type |
|---|---|---|---|
| Previous Owner | $92,500 | Unknown | |
| Previous Owner | $647,130 | FHA | |
| Previous Owner | $635,683 | FHA | |
| Previous Owner | $457,875 | FHA |
Property History
| Date | Event | Price | Change | Sq Ft Price |
|---|---|---|---|---|
| 08/02/2024 08/02/24 | Sold | $1,026,000 | +3.8% | $410 / Sq Ft |
| 07/12/2024 07/12/24 | Pending | -- | -- | -- |
| 07/05/2024 07/05/24 | Price Changed | $988,000 | +9.9% | $395 / Sq Ft |
| 06/28/2024 06/28/24 | For Sale | $899,000 | -- | $360 / Sq Ft |
Tax History Compared to Growth
Tax History
| Year | Tax Paid | Tax Assessment Tax Assessment Total Assessment is a certain percentage of the fair market value that is determined by local assessors to be the total taxable value of land and additions on the property. | Land | Improvement |
|---|---|---|---|---|
| 2023 | $10,368 | $861,962 | $278,560 | $583,402 |
| 2022 | $10,017 | $845,062 | $273,099 | $571,963 |
| 2021 | $9,832 | $828,494 | $267,745 | $560,749 |
| 2020 | $9,419 | $785,502 | $260,100 | $525,402 |
| 2019 | $9,275 | $770,100 | $255,000 | $515,100 |
| 2018 | $8,918 | $755,000 | $250,000 | $505,000 |
| 2017 | $7,219 | $595,443 | $258,888 | $336,555 |
| 2016 | $6,927 | $583,768 | $253,812 | $329,956 |
| 2015 | $6,489 | $551,095 | $219,295 | $331,800 |
| 2014 | $1,385 | $105,585 | $105,585 | $0 |
Agents Affiliated with this Home
-
Ferreira-Kunz Group
F
Seller's Agent in 2024
Ferreira-Kunz Group
Intero Real Estate Services
(831) 801-1646
19 in this area
52 Total Sales
-
Mike Laschinger

Buyer's Agent in 2024
Mike Laschinger
RE/MAX
(408) 888-7707
1 in this area
16 Total Sales
Map
Source: MLSListings
MLS Number: ML81971426
APN: 020-660-029-000
- 640 S Ridgemark Dr
- 840 Helen Dr
- 690 Ridgemark Dr
- 191 Scarlett Way
- 172 Vienna Way
- 5181 Southside Rd
- 105 Louise Cir
- 25 Villa Pacheco Ct
- 290 Bonnie Ln
- 270 Joes Ln
- 50 Schmidt Ct
- 38 Barbras Ct
- 445 Marks Dr
- 105 Rays Cir
- 60 Dots Cir
- 120 Tierra Del Sol
- 2880 Grayson Ct
- 2721 Grayson St
- 722 Marks Dr
- 865 Valley Oak Dr
