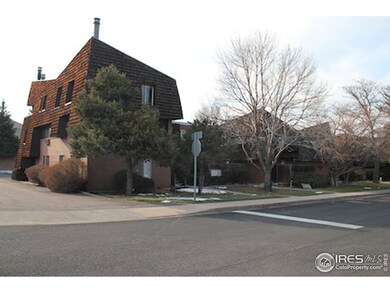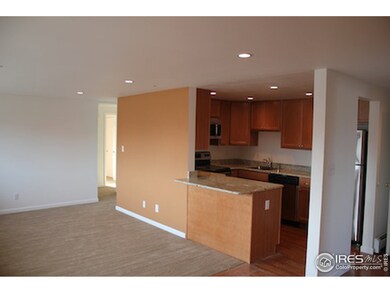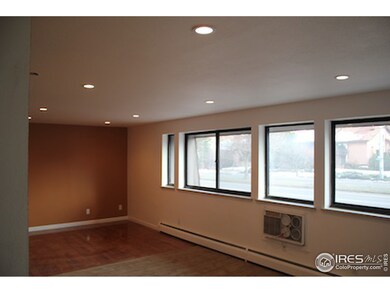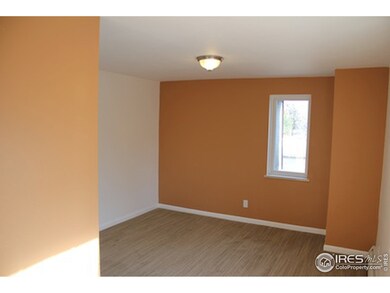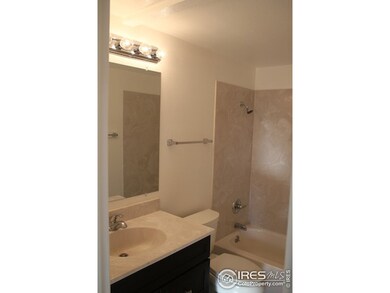
745 Thomas Dr Unit 2 Boulder, CO 80303
Highlights
- Open Floorplan
- Fireplace in Primary Bedroom
- Brick Veneer
- Creekside Elementary School Rated A
- Wood Flooring
- Air Conditioning
About This Home
As of May 2013Complete remodel in this spacious 2 bed condo. South facing unit with great natural light and 2nd floor privacy. Flatirons View! Granite counters, stainless steel appliances, new carpet, fresh paint, updated bathroom, and new window coverings make this condo move in ready. Solid HOA. Great place to call home, or a turn key investment property. Reserved parking. Close to two bus lines, shopping and restaurants. Easy access to Hwy 36, foothills parkway, and baseline road.
Townhouse Details
Home Type
- Townhome
Est. Annual Taxes
- $924
Year Built
- Built in 1967
Lot Details
- 226 Sq Ft Lot
HOA Fees
- $210 Monthly HOA Fees
Parking
- Reserved Parking
Home Design
- Brick Veneer
- Rubber Roof
Interior Spaces
- 777 Sq Ft Home
- 1-Story Property
- Open Floorplan
Kitchen
- Electric Oven or Range
- Microwave
- Disposal
Flooring
- Wood
- Carpet
Bedrooms and Bathrooms
- 2 Bedrooms
- Fireplace in Primary Bedroom
- 1 Full Bathroom
Schools
- High Peaks Elementary School
- Manhattan Middle School
- Fairview High School
Utilities
- Air Conditioning
- Hot Water Heating System
Listing and Financial Details
- Assessor Parcel Number R0075096
Community Details
Overview
- Association fees include common amenities, trash, snow removal, ground maintenance, management, utilities, maintenance structure, water/sewer, hazard insurance
- Brynwyck Subdivision
Amenities
- Laundry Facilities
- Community Storage Space
Ownership History
Purchase Details
Home Financials for this Owner
Home Financials are based on the most recent Mortgage that was taken out on this home.Purchase Details
Purchase Details
Home Financials for this Owner
Home Financials are based on the most recent Mortgage that was taken out on this home.Purchase Details
Home Financials for this Owner
Home Financials are based on the most recent Mortgage that was taken out on this home.Purchase Details
Purchase Details
Similar Homes in Boulder, CO
Home Values in the Area
Average Home Value in this Area
Purchase History
| Date | Type | Sale Price | Title Company |
|---|---|---|---|
| Warranty Deed | $198,500 | Heritage Title | |
| Interfamily Deed Transfer | -- | None Available | |
| Warranty Deed | $147,000 | -- | |
| Warranty Deed | $66,100 | -- | |
| Deed | $47,000 | -- | |
| Warranty Deed | $59,000 | -- |
Mortgage History
| Date | Status | Loan Amount | Loan Type |
|---|---|---|---|
| Previous Owner | $117,600 | No Value Available | |
| Previous Owner | $46,250 | No Value Available |
Property History
| Date | Event | Price | Change | Sq Ft Price |
|---|---|---|---|---|
| 07/10/2025 07/10/25 | For Sale | $350,000 | +76.3% | $450 / Sq Ft |
| 01/28/2019 01/28/19 | Off Market | $198,500 | -- | -- |
| 05/09/2013 05/09/13 | Sold | $198,500 | 0.0% | $255 / Sq Ft |
| 04/09/2013 04/09/13 | Pending | -- | -- | -- |
| 03/28/2013 03/28/13 | For Sale | $198,500 | -- | $255 / Sq Ft |
Tax History Compared to Growth
Tax History
| Year | Tax Paid | Tax Assessment Tax Assessment Total Assessment is a certain percentage of the fair market value that is determined by local assessors to be the total taxable value of land and additions on the property. | Land | Improvement |
|---|---|---|---|---|
| 2025 | $1,939 | $23,538 | -- | $23,538 |
| 2024 | $1,939 | $23,538 | -- | $23,538 |
| 2023 | $1,903 | $21,165 | -- | $24,850 |
| 2022 | $2,149 | $22,330 | $0 | $22,330 |
| 2021 | $2,052 | $22,973 | $0 | $22,973 |
| 2020 | $1,798 | $20,656 | $0 | $20,656 |
| 2019 | $1,770 | $20,656 | $0 | $20,656 |
| 2018 | $1,785 | $20,592 | $0 | $20,592 |
| 2017 | $1,729 | $22,766 | $0 | $22,766 |
| 2016 | $1,382 | $15,968 | $0 | $15,968 |
| 2015 | $1,309 | $13,803 | $0 | $13,803 |
| 2014 | $1,187 | $13,803 | $0 | $13,803 |
Agents Affiliated with this Home
-
Christina Surprenant

Seller's Agent in 2025
Christina Surprenant
West and Main Homes Inc
(720) 217-7835
197 Total Sales
-
Andrew Hawk
A
Seller's Agent in 2013
Andrew Hawk
Folsom & Co. Real Estate
(303) 499-9944
37 Total Sales
-
Rusty McCoy

Buyer's Agent in 2013
Rusty McCoy
McCoy Property Holdings
(303) 818-1001
6 Total Sales
Map
Source: IRES MLS
MLS Number: 703120
APN: 1463333-19-002
- 745 Thomas Dr Unit 7
- 4326 Clay Commons Ct Unit 4326
- 4332 Clay Commons Ct Unit 4332
- 710 Inca Pkwy Unit 710
- 4630 Talbot Dr
- 4500 Baseline Rd Unit 3302
- 4500 Baseline Rd Unit 4402
- 4500 Baseline Rd Unit 3203
- 4500 Baseline Rd Unit 1208
- 4475 Laguna Place Unit 201
- 4475 Laguna Place Unit 206
- 4160 Monroe Dr Unit B
- 500 Mohawk Dr Unit 510
- 945 Waite Dr
- 4140 Monroe Dr Unit C
- 560 Mohawk Dr Unit 35
- 4160 Caddo Pkwy
- 4350 Monroe Dr
- 745 38th St
- 695 Manhattan Dr Unit 109

