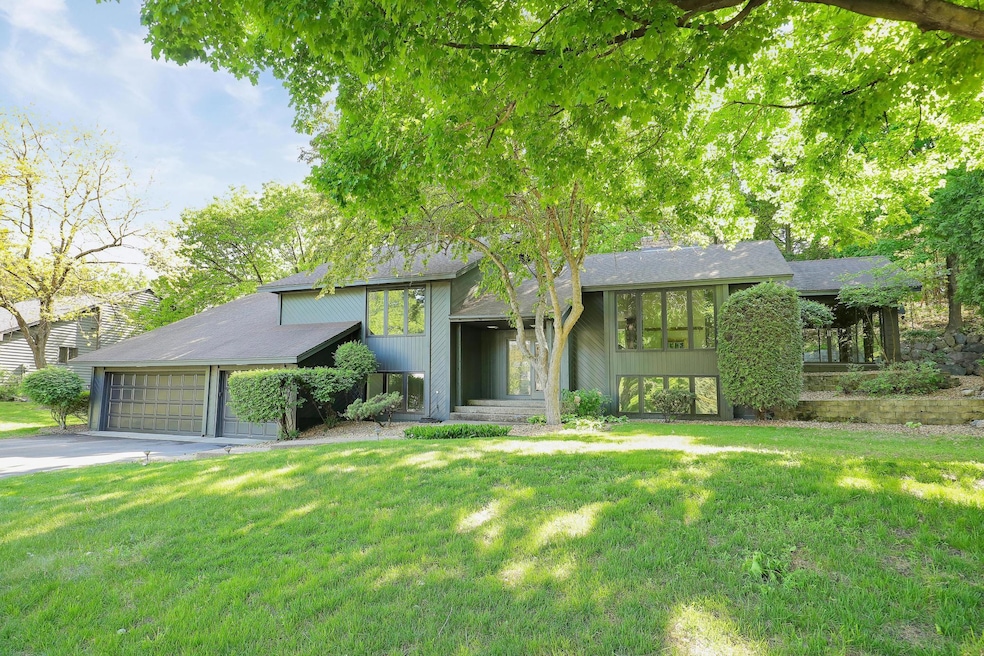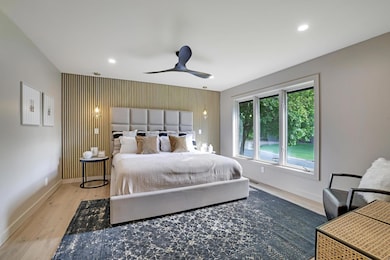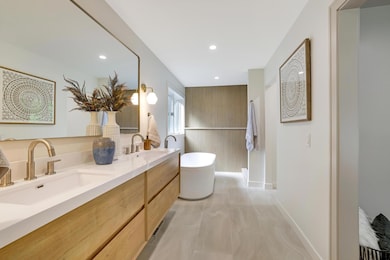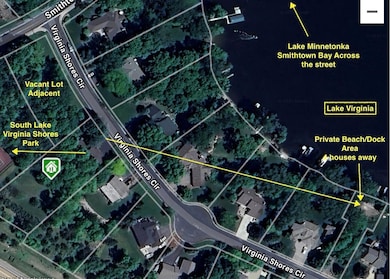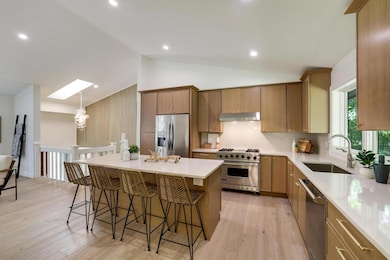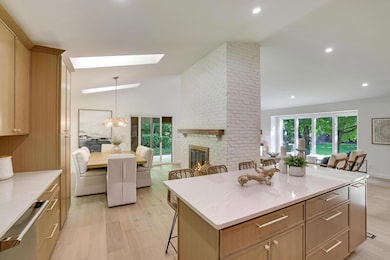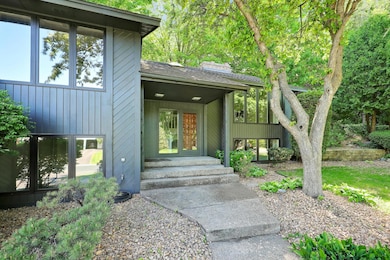745 Virginia Shores Cir Excelsior, MN 55331
Estimated payment $5,250/month
Highlights
- Deeded Waterfront Access Rights
- 36,155 Sq Ft lot
- Recreation Room
- Minnewashta Elementary School Rated A
- Two Way Fireplace
- Vaulted Ceiling
About This Home
Gorgeous Fully Renovated Home with Lake Access – in Top-Rated Minnetonka School District!
Welcome to your dream home nestled near Lake Virginia/Lake Minnetonka, offering deeded lake access with beach and dock options—ideal for weekends of fun and relaxation!
This beautifully remodeled 4-bedroom, 3-bathroom home with over 3,100 finished square feet has been thoughtfully updated with high-end finishes throughout. From the warm white oak flooring to the elegant gold hardware and designer touches, every detail speaks of modern comfort and timeless style. Take in the 2-sided wood burning fireplace in the living and dining room as well as a gas fireplace in the lower level family room, each with real 100 year old refurbished barnwood mantels.
Families will love the open-concept kitchen, complete with quartz countertops, stainless steel appliances, vaulted ceilings, skylights, and a stunning waterfall quartz backsplash. The spacious 3-season porch with vaulted ceilings is perfect for playtime, entertaining, or quiet evenings overlooking nature.
The owner’s suite is a true retreat, featuring a spa-inspired tiled walk-in shower, soaking tub, dual vanities, and a custom walk-in closet with built-in organizers. With 3 bedrooms upstairs and a 4th downstairs—plus a large lower-level family room and recreation space with a wet bar (easily adaptable as a 5th bedroom or playroom)—there’s room for everyone to grow and thrive.
Located on a wooded lot that backs up to city parkland, you'll have direct access to a tennis court, playground, and beautiful natural surroundings. And best of all—this home is in a highly sought-after, award-winning Minnetonka School District, making it the perfect place to plant roots and watch your family flourish.
Don't miss your chance to tour this exceptional home—schedule your visit today!
Listing Agent
Keller Williams Premier Realty Lake Minnetonka Listed on: 09/09/2025

Home Details
Home Type
- Single Family
Est. Annual Taxes
- $6,088
Year Built
- Built in 1984
Lot Details
- 0.83 Acre Lot
- Lot Dimensions are 112x285x130x333
- Cul-De-Sac
- Many Trees
Parking
- 3 Car Attached Garage
Home Design
- Bi-Level Home
- Flex
- Pitched Roof
- Cedar
Interior Spaces
- Vaulted Ceiling
- 2 Fireplaces
- Wood Burning Fireplace
- Two Way Fireplace
- Gas Fireplace
- Mud Room
- Family Room
- Living Room
- Dining Room
- Recreation Room
- Sun or Florida Room
- Utility Room
Kitchen
- Cooktop
- Dishwasher
- Stainless Steel Appliances
- Disposal
- The kitchen features windows
Bedrooms and Bathrooms
- 4 Bedrooms
- Primary Bedroom on Main
- Soaking Tub
Laundry
- Laundry Room
- Dryer
- Washer
Finished Basement
- Basement Storage
- Natural lighting in basement
Outdoor Features
- Deeded Waterfront Access Rights
Utilities
- Forced Air Heating and Cooling System
- Vented Exhaust Fan
- Water Softener is Owned
Community Details
- No Home Owners Association
- South Lake Virginia Shores Subdivision
Listing and Financial Details
- Assessor Parcel Number 654700120
Map
Home Values in the Area
Average Home Value in this Area
Tax History
| Year | Tax Paid | Tax Assessment Tax Assessment Total Assessment is a certain percentage of the fair market value that is determined by local assessors to be the total taxable value of land and additions on the property. | Land | Improvement |
|---|---|---|---|---|
| 2025 | $6,088 | $582,400 | $215,000 | $367,400 |
| 2024 | $5,922 | $529,500 | $175,000 | $354,500 |
| 2023 | $5,710 | $532,900 | $175,000 | $357,900 |
| 2022 | $4,802 | $519,500 | $162,000 | $357,500 |
| 2021 | $4,810 | $385,600 | $134,700 | $250,900 |
| 2020 | $4,886 | $385,600 | $134,700 | $250,900 |
| 2019 | $4,598 | $358,700 | $128,300 | $230,400 |
| 2018 | $4,570 | $358,700 | $128,300 | $230,400 |
| 2017 | $4,528 | $357,600 | $124,700 | $232,900 |
| 2016 | $4,064 | $309,300 | $0 | $0 |
| 2015 | $1,969 | $294,400 | $0 | $0 |
| 2014 | $1,969 | $277,800 | $0 | $0 |
Property History
| Date | Event | Price | List to Sale | Price per Sq Ft | Prior Sale |
|---|---|---|---|---|---|
| 10/15/2025 10/15/25 | Price Changed | $899,999 | -4.2% | $284 / Sq Ft | |
| 09/09/2025 09/09/25 | For Sale | $939,900 | +62.1% | $297 / Sq Ft | |
| 10/25/2024 10/25/24 | Sold | $580,000 | -3.3% | $203 / Sq Ft | View Prior Sale |
| 09/20/2024 09/20/24 | Pending | -- | -- | -- | |
| 09/05/2024 09/05/24 | For Sale | $600,000 | -- | $210 / Sq Ft |
Purchase History
| Date | Type | Sale Price | Title Company |
|---|---|---|---|
| Warranty Deed | $580,000 | Titlesmart |
Mortgage History
| Date | Status | Loan Amount | Loan Type |
|---|---|---|---|
| Open | $536,625 | Construction |
Source: NorthstarMLS
MLS Number: 6785378
APN: 65.4700120
- 6505 Hawks Pointe Ln
- 525 Smithtown Ct
- 6524 Aster Cir
- 3941 White Oak Ln
- 3941x White Oak Ln
- 3961 White Oak Ln
- 6425 Virginia Dr
- 3921 White Oak Ln
- 3981 White Oak Ln
- 28235 Boulder Cir
- 28160 Boulder Bridge Dr
- 3930 Stratford Ln
- 7423 Tristan Knoll
- 4694 Baycliffe Dr
- 4750 Baycliffe Dr
- 7685 Anthony Point
- 1031 Anthony Way
- 7688 77th Place
- 775 Roselyn Dr
- 5880 Boulder Bridge Ln
- 775 Roselyn Dr
- 7872 Jade Ln
- 1699 Steiger Lake Ln
- 7980 Rose St
- 2000 Stieger Lake Ln
- 1519 82nd St
- 5420 Mallard Ln
- 5540 Cr-19
- 5603 Manitou Rd
- 5580 Shorewood Ln
- 7832 Harvest Ln
- 4451 Wilshire Blvd
- 4407 Wilshire Blvd Unit 205
- 4407 Wilshire Blvd Unit 204
- 4371 Wilshire Blvd Unit B203
- 4371 Wilshire Blvd Unit B202
- 4379 Wilshire Blvd Unit C104
- 23622 Smithtown Rd
- 5640 Wood Duck Cir
- 4701 Kings Point Rd
