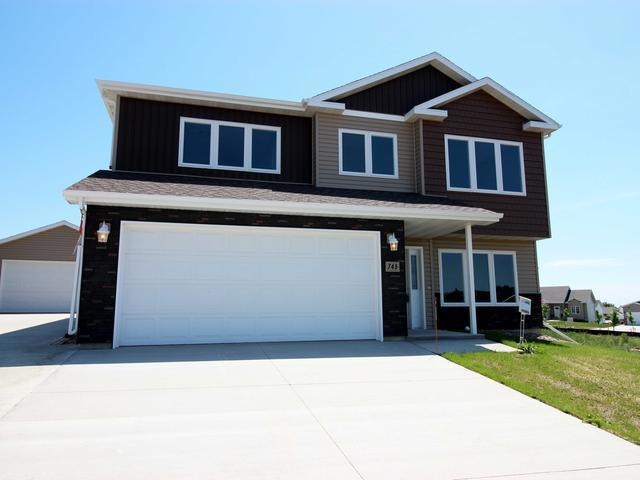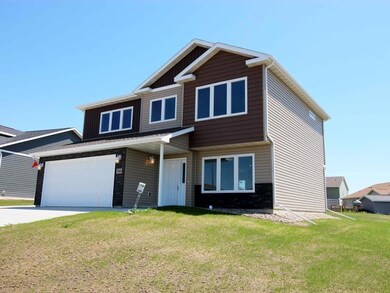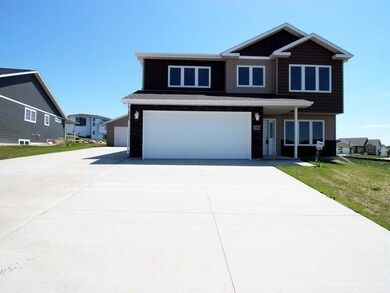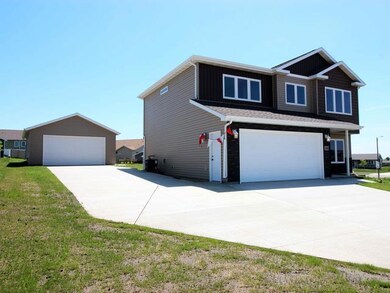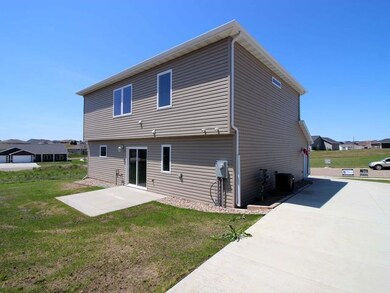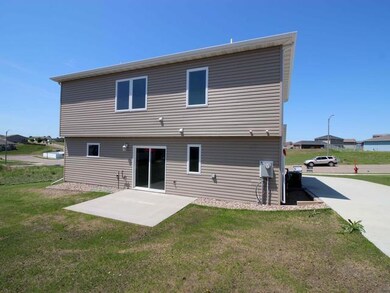
745 Walter Way Bismarck, ND 58503
North Hills NeighborhoodHighlights
- Under Construction
- No HOA
- Walk-In Closet
- Century High School Rated A
- 4 Car Garage
- Forced Air Heating and Cooling System
About This Home
As of August 2018LUXURY LIVING IN NORTH BISMARCK! With a 2 Stall Detached Garage, and over 1,700 sqft, this BEAUTIFUL 2-story home has it all! The OPEN CONCEPT main level features the kitchen, living and dining, mud room, and half bath. The kitchen includes QUARTZ countertops, CUSTOM MADE Alder cabinets, disposal, soft close doors and drawers and hardware. The upper level offers a SPACIOUS loft, 2 guest bedrooms, guest bathroom, laundry and LUXURIOUS master suite with walk-in closet and on-suite master bath with dual vanity and CUSTOM TILE shower! The garage features hot & cold, electric heater rough-in, garage opener, and insulated door. PLUS this ENERGY EFFICIENT home also features 22x28 shop with room for an additional 2 cars, Kichler lighting, Simonton casement windows, upgraded flooring, and Delta plumbing fixtures, a 12' x 12' concrete patio, a landscaping package, and so much more..Note: Pictures shown of similar model. May contain options not included.
Last Agent to Sell the Property
KENNETH WATKINS
TRADEMARK REALTY Brokerage Phone: 701-223-3030 Listed on: 02/08/2018
Last Buyer's Agent
KRISTINA SCHWAB
CENTURY 21 Morrison Realty
Home Details
Home Type
- Single Family
Est. Annual Taxes
- $2,804
Year Built
- Built in 2016 | Under Construction
Lot Details
- 0.32 Acre Lot
- Irregular Lot
- Front Yard Sprinklers
Parking
- 4 Car Garage
- Garage Door Opener
- Driveway
Home Design
- Shingle Roof
- Vinyl Siding
Interior Spaces
- 1,736 Sq Ft Home
- 2-Story Property
- Fire and Smoke Detector
Kitchen
- Oven
- Range
- Dishwasher
- Disposal
Bedrooms and Bathrooms
- 3 Bedrooms
- Walk-In Closet
- 0.5 Bathroom
Schools
- Northridge Elementary School
- Horizon Middle School
- Century High School
Utilities
- Forced Air Heating and Cooling System
- Heating System Uses Natural Gas
Community Details
- No Home Owners Association
Listing and Financial Details
- Assessor Parcel Number 0813-002-005
Ownership History
Purchase Details
Home Financials for this Owner
Home Financials are based on the most recent Mortgage that was taken out on this home.Purchase Details
Home Financials for this Owner
Home Financials are based on the most recent Mortgage that was taken out on this home.Similar Homes in Bismarck, ND
Home Values in the Area
Average Home Value in this Area
Purchase History
| Date | Type | Sale Price | Title Company |
|---|---|---|---|
| Warranty Deed | $284,000 | None Available | |
| Warranty Deed | $60,000 | Bismarck Title Company |
Mortgage History
| Date | Status | Loan Amount | Loan Type |
|---|---|---|---|
| Open | $227,200 | New Conventional | |
| Previous Owner | $249,990 | Construction |
Property History
| Date | Event | Price | Change | Sq Ft Price |
|---|---|---|---|---|
| 08/17/2018 08/17/18 | Sold | -- | -- | -- |
| 07/06/2018 07/06/18 | Pending | -- | -- | -- |
| 02/08/2018 02/08/18 | For Sale | $284,000 | +373.3% | $164 / Sq Ft |
| 04/28/2016 04/28/16 | Sold | -- | -- | -- |
| 02/18/2016 02/18/16 | Pending | -- | -- | -- |
| 12/04/2015 12/04/15 | For Sale | $60,000 | -- | -- |
Tax History Compared to Growth
Tax History
| Year | Tax Paid | Tax Assessment Tax Assessment Total Assessment is a certain percentage of the fair market value that is determined by local assessors to be the total taxable value of land and additions on the property. | Land | Improvement |
|---|---|---|---|---|
| 2024 | $5,180 | $168,950 | $36,000 | $132,950 |
| 2023 | $5,774 | $168,950 | $36,000 | $132,950 |
| 2022 | $5,443 | $160,400 | $36,000 | $124,400 |
| 2021 | $5,358 | $145,950 | $35,000 | $110,950 |
| 2020 | $5,243 | $143,450 | $35,000 | $108,450 |
| 2019 | $5,232 | $145,100 | $0 | $0 |
| 2018 | $5,029 | $145,100 | $35,000 | $110,100 |
| 2017 | $368 | $133,800 | $35,000 | $98,800 |
| 2016 | $368 | $17,500 | $17,500 | $0 |
| 2014 | -- | $3,500 | $0 | $0 |
Agents Affiliated with this Home
-
K
Seller's Agent in 2018
KENNETH WATKINS
TRADEMARK REALTY
-
MELANIE STAIGER
M
Seller Co-Listing Agent in 2018
MELANIE STAIGER
CENTURY 21 Morrison Realty
(701) 400-2482
6 in this area
221 Total Sales
-
K
Buyer's Agent in 2018
KRISTINA SCHWAB
CENTURY 21 Morrison Realty
-
L
Seller's Agent in 2016
Lori Doerr
VENTURE REAL ESTATE
-
J
Seller Co-Listing Agent in 2016
JAMES MICHELA
VENTURE REAL ESTATE
-
H
Buyer's Agent in 2016
HEATHER GOLDAMMER
TRADEMARK REALTY
Map
Source: Bismarck Mandan Board of REALTORS®
MLS Number: 3336961
APN: 0813-002-005
- 3916 Dominion St
- 4100 Coleman St Unit 2
- 3916 Lockport St
- 526 Versailles Ave
- 3333 Montreal St Unit 305
- 315 Versailles Ave
- 415 E Brandon Dr
- 408 E Brandon Dr
- 219 E Calgary Ave
- 3152 Manitoba Ln
- 212 Estevan Dr
- 3000 N 4th St Unit 127
- 3020 Manitoba Ln
- 5319 Normandy St
- 5315 Normandy St
- 5311 Normandy St
- 1003 Bremner Ave
- 1019 Bremner Ave
- 1101 Bremner Ave
- 201 E Brandon Dr
