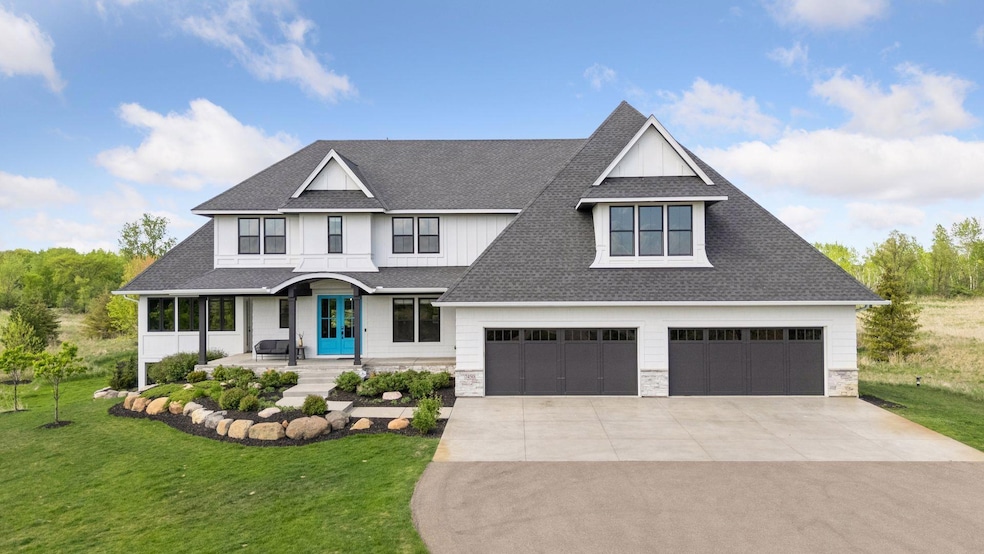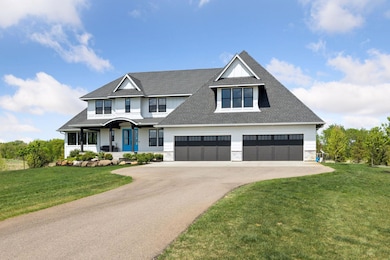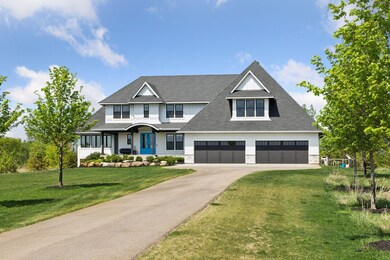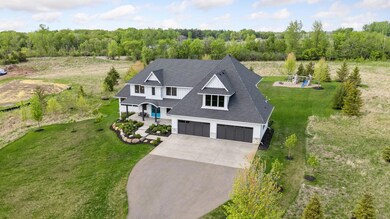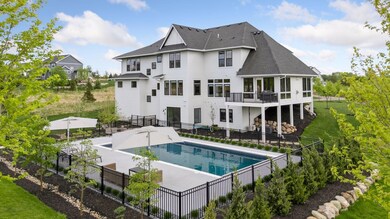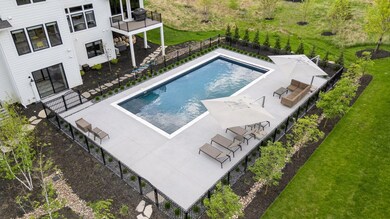
7450 73rd Ct N Stillwater, MN 55082
Estimated payment $15,460/month
Highlights
- In Ground Pool
- 222,679 Sq Ft lot
- Loft
- O.H. Anderson Elementary School Rated A
- Living Room with Fireplace
- Sport Court
About This Home
Immaculate five bedroom, five bathroom, 2020 built home nestled within the rolling hills and wooded reserves of the rarely available, highly sought-after Gateway neighborhood! Superior craftsmanship with abundant natural light, a four-season porch, and sport court await inside. Outside, enjoy a covered front porch, low maintenance deck, and a breathtaking 5.1 acre lot with a heated pool amidst your tranquil backyard sanctuary. Off the expansive four car garage, the main floor boasts a thoughtful design and meticulous attention to detail with the generous mudroom, convenient prep kitchen/open pantry, and a stylish office/playroom. The beautifully finished second level features four bedrooms, a stunning owner's suite, Jack and Jill bathroom, spacious laundry room, and a practical loft/library/kid’s play area. An extraordinary lower level is anchored by the indoor sport court equipped with an upgraded court floor, basketball hoop, volleyball net, and a separate space for exercise equipment. Over $500,000 of upgrades and improvements make this an exceptional opportunity to own an integrated indoor/outdoor oasis in one of the city’s most desirable locations. Several upgrades and improvements over past few years make this an exceptional opportunity to own an integrated indoor/outdoor oasis in one of the city’s most desirable locations.
Home Details
Home Type
- Single Family
Est. Annual Taxes
- $14,438
Year Built
- Built in 2020
Lot Details
- 5.11 Acre Lot
- Lot Dimensions are 632 x 365 x 737 x 300
- Property is Fully Fenced
HOA Fees
- $106 Monthly HOA Fees
Parking
- 4 Car Attached Garage
- Heated Garage
- Insulated Garage
- Garage Door Opener
Home Design
- Flex
- Shake Siding
Interior Spaces
- 2-Story Property
- Stone Fireplace
- Family Room
- Living Room with Fireplace
- 2 Fireplaces
- Dining Room
- Home Office
- Loft
- Utility Room Floor Drain
Kitchen
- <<builtInOvenToken>>
- Range<<rangeHoodToken>>
- <<microwave>>
- Dishwasher
- Stainless Steel Appliances
- Disposal
Bedrooms and Bathrooms
- 5 Bedrooms
Laundry
- Dryer
- Washer
Finished Basement
- Walk-Out Basement
- Basement Fills Entire Space Under The House
- Drainage System
- Sump Pump
- Drain
Eco-Friendly Details
- Air Exchanger
Outdoor Features
- In Ground Pool
- Sport Court
- Porch
Utilities
- Forced Air Heating and Cooling System
- Radiant Heating System
- Underground Utilities
- 200+ Amp Service
- Water Filtration System
- Well
Community Details
- Association fees include professional mgmt
- Associa Association, Phone Number (763) 225-6400
- The Gateway Subdivision
Listing and Financial Details
- Assessor Parcel Number 2803021310006
Map
Home Values in the Area
Average Home Value in this Area
Tax History
| Year | Tax Paid | Tax Assessment Tax Assessment Total Assessment is a certain percentage of the fair market value that is determined by local assessors to be the total taxable value of land and additions on the property. | Land | Improvement |
|---|---|---|---|---|
| 2024 | $14,438 | $1,482,400 | $294,100 | $1,188,300 |
| 2023 | $14,438 | $1,499,700 | $339,100 | $1,160,600 |
| 2022 | $9,804 | $1,406,000 | $291,200 | $1,114,800 |
| 2021 | $2,826 | $865,700 | $237,900 | $627,800 |
| 2020 | $726 | $231,400 | $231,400 | $0 |
| 2019 | -- | $104,700 | $104,700 | $0 |
Property History
| Date | Event | Price | Change | Sq Ft Price |
|---|---|---|---|---|
| 07/09/2025 07/09/25 | For Sale | $2,555,000 | 0.0% | $423 / Sq Ft |
| 06/04/2025 06/04/25 | Off Market | $2,555,000 | -- | -- |
| 05/29/2025 05/29/25 | For Sale | $2,555,000 | -- | $423 / Sq Ft |
Purchase History
| Date | Type | Sale Price | Title Company |
|---|---|---|---|
| Warranty Deed | $3,000 | None Listed On Document | |
| Warranty Deed | $1,635,000 | Watermark Title Agency | |
| Warranty Deed | $1,493,545 | Registered Abstracters Inc | |
| Limited Warranty Deed | $295,000 | None Available |
Mortgage History
| Date | Status | Loan Amount | Loan Type |
|---|---|---|---|
| Open | $296,500 | New Conventional | |
| Previous Owner | $1,308,000 | New Conventional | |
| Previous Owner | $1,194,830 | New Conventional | |
| Previous Owner | $960,000 | Commercial |
Similar Homes in Stillwater, MN
Source: NorthstarMLS
MLS Number: 6708143
APN: 28-030-21-31-0006
- 157 Ideal Ave N
- 287 Frankland St
- 212 Glenmar Ave
- 593 Eastgate Pkwy
- xxx Glenmar Ave
- 100 Dartmoor Rd
- 7059 Jamaca Ave N
- 467 Glenmar Ave
- 138 Dahlia St
- 145 Penway
- 140 Wildwood Ct
- 591 Warner Ave S
- xx Iris St
- 9383 71st St N
- 115 Wildwood Beach Rd
- 955 Warner Ave N
- 63 Fir St
- 1130 Griffin Ave
- 177 Kale St
- XXX Bevins Ln
- 115 East Ave
- 10144 67th Ln N
- 830 Wildwood Rd
- 5680 Hadley Ave N
- 2571 Crown Hill Ct
- 4987 Grenwich Ave N
- 4020 Bellaire Ave
- 3637 Bellaire Ave Unit 204
- 3637 Bellaire Ave Unit 206
- 6048 Upper 51st St N
- 2241 Randy Ave
- 3998 Hayward Ave N
- 2095 Dotte Dr
- 3185 Karth Rd
- 7700 36th St N
- 4008 White Bear Ave N Unit White Bear Suite
- 2168 1st St
- 4105 Gershwin Ave N
- 3100 Ariel St N
- 2253 7th St
